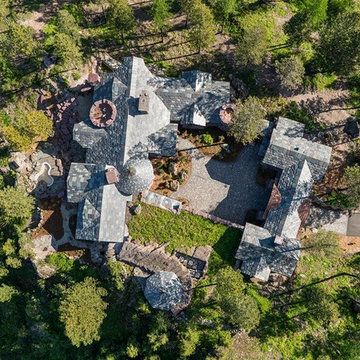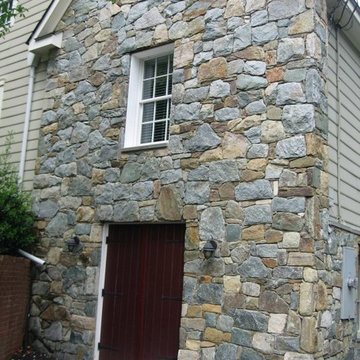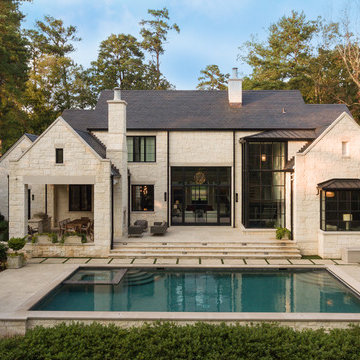33 727 foton på stenhus
Sortera efter:
Budget
Sortera efter:Populärt i dag
41 - 60 av 33 727 foton

Foto på ett mycket stort funkis grått hus, med tre eller fler plan, platt tak och levande tak

Located near the base of Scottsdale landmark Pinnacle Peak, the Desert Prairie is surrounded by distant peaks as well as boulder conservation easements. This 30,710 square foot site was unique in terrain and shape and was in close proximity to adjacent properties. These unique challenges initiated a truly unique piece of architecture.
Planning of this residence was very complex as it weaved among the boulders. The owners were agnostic regarding style, yet wanted a warm palate with clean lines. The arrival point of the design journey was a desert interpretation of a prairie-styled home. The materials meet the surrounding desert with great harmony. Copper, undulating limestone, and Madre Perla quartzite all blend into a low-slung and highly protected home.
Located in Estancia Golf Club, the 5,325 square foot (conditioned) residence has been featured in Luxe Interiors + Design’s September/October 2018 issue. Additionally, the home has received numerous design awards.
Desert Prairie // Project Details
Architecture: Drewett Works
Builder: Argue Custom Homes
Interior Design: Lindsey Schultz Design
Interior Furnishings: Ownby Design
Landscape Architect: Greey|Pickett
Photography: Werner Segarra
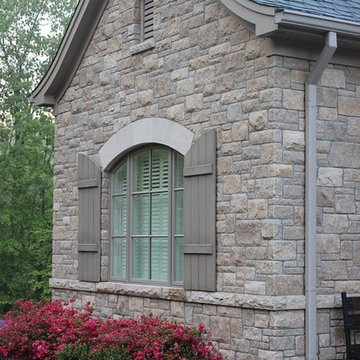
This stunning residential home showcases the Quarry Mill's Halcyon natural thin veneer.
Inspiration för ett vintage grått hus, med allt i ett plan och tak i shingel
Inspiration för ett vintage grått hus, med allt i ett plan och tak i shingel
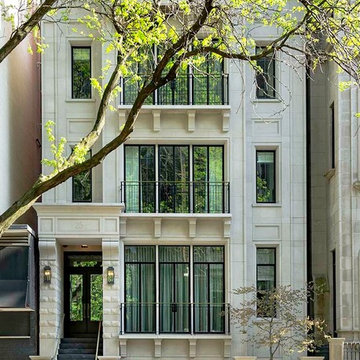
Idéer för ett klassiskt vitt stenhus, med tre eller fler plan och platt tak

I redesigned the blue prints for the stone entryway to give it the drama and heft that's appropriate for a home of this caliber. I widened the metal doorway to open up the view to the interior, and added the stone arch around the perimeter. I also defined the porch with a stone border in a darker hue.
Photo by Brian Gassel

Lisza Coffey Photography
Idéer för att renovera ett mellanstort funkis grått hus, med allt i ett plan, platt tak och tak i shingel
Idéer för att renovera ett mellanstort funkis grått hus, med allt i ett plan, platt tak och tak i shingel
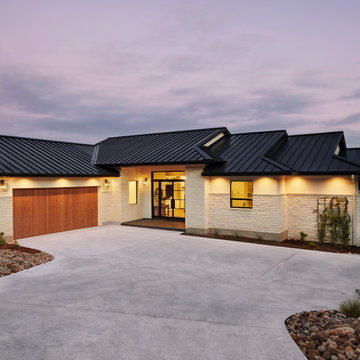
Craig Washburn
Exempel på ett stort lantligt vitt hus, med två våningar, valmat tak och tak i metall
Exempel på ett stort lantligt vitt hus, med två våningar, valmat tak och tak i metall
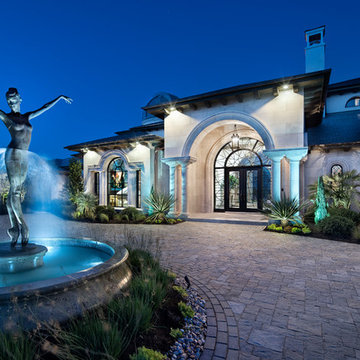
Medelhavsstil inredning av ett stort beige hus, med valmat tak, tak i shingel och två våningar

Stone ranch with French Country flair and a tucked under extra lower level garage. The beautiful Chilton Woodlake blend stone follows the arched entry with timbers and gables. Carriage style 2 panel arched accent garage doors with wood brackets. The siding is Hardie Plank custom color Sherwin Williams Anonymous with custom color Intellectual Gray trim. Gable roof is CertainTeed Landmark Weathered Wood with a medium bronze metal roof accent over the bay window. (Ryan Hainey)
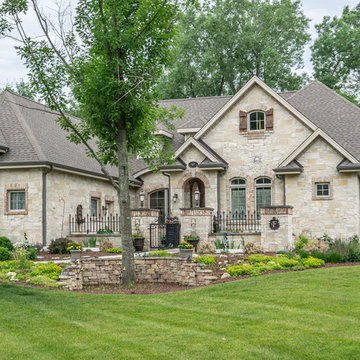
Elegant french country farmhouse built in Brookfield Wisconsin. Complete with exterior stone from Halquist stone in Sussex Wisconsin and brick from Champion brick in New Berlin Wisconsin. Also elegant iron work and custom name plates to boot

Foto på ett stort rustikt brunt hus, med två våningar, sadeltak och tak i shingel
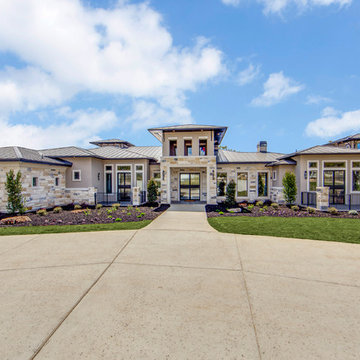
Shoot2Sell
Idéer för att renovera ett stort vintage grått hus, med allt i ett plan och tak i metall
Idéer för att renovera ett stort vintage grått hus, med allt i ett plan och tak i metall

Dan Heid
Inspiration för mellanstora rustika grå hus, med två våningar
Inspiration för mellanstora rustika grå hus, med två våningar
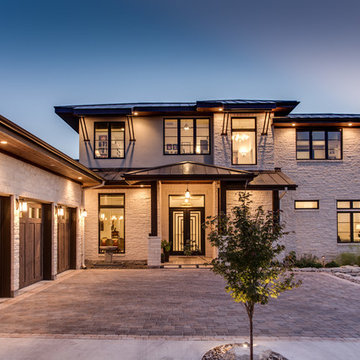
Four Walls Photography
Foto på ett stort vintage vitt hus, med två våningar och tak i metall
Foto på ett stort vintage vitt hus, med två våningar och tak i metall
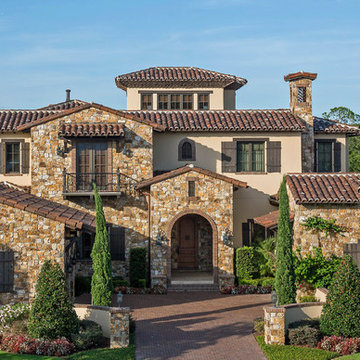
Lawrence Taylor
Rustik inredning av ett stort beige stenhus, med tre eller fler plan och sadeltak
Rustik inredning av ett stort beige stenhus, med tre eller fler plan och sadeltak
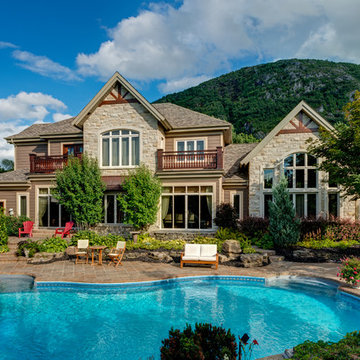
This charming Quebec home features Arriscraft Laurier "Ivory White", "Maple Sugar" and "Canyon Buff" building stone with a cream color mortar.
Idéer för att renovera ett stort vintage beige stenhus, med två våningar och sadeltak
Idéer för att renovera ett stort vintage beige stenhus, med två våningar och sadeltak
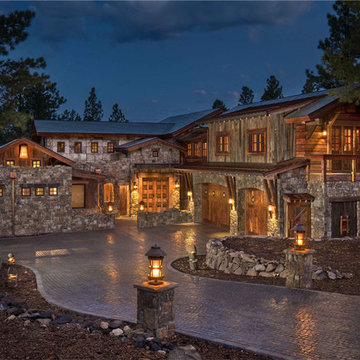
This unique project has heavy Asian influences due to the owner’s strong connection to Indonesia, along with a Mountain West flare creating a unique and rustic contemporary composition. This mountain contemporary residence is tucked into a mature ponderosa forest in the beautiful high desert of Flagstaff, Arizona. The site was instrumental on the development of our form and structure in early design. The 60 to 100 foot towering ponderosas on the site heavily impacted the location and form of the structure. The Asian influence combined with the vertical forms of the existing ponderosa forest led to the Flagstaff House trending towards a horizontal theme.
33 727 foton på stenhus
3
