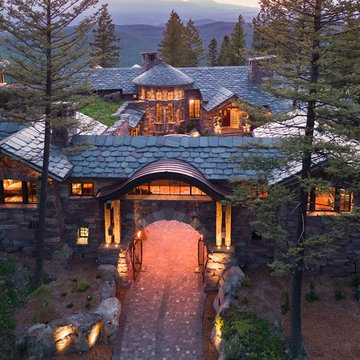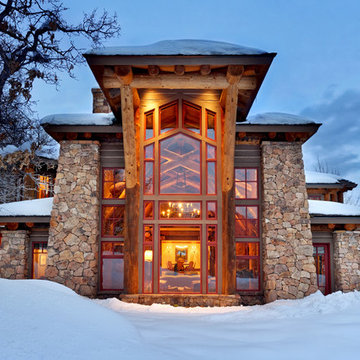Fasad
Sortera efter:
Budget
Sortera efter:Populärt i dag
41 - 60 av 33 724 foton

Stone ranch with French Country flair and a tucked under extra lower level garage. The beautiful Chilton Woodlake blend stone follows the arched entry with timbers and gables. Carriage style 2 panel arched accent garage doors with wood brackets. The siding is Hardie Plank custom color Sherwin Williams Anonymous with custom color Intellectual Gray trim. Gable roof is CertainTeed Landmark Weathered Wood with a medium bronze metal roof accent over the bay window. (Ryan Hainey)

Photography by Lucas Henning.
Inspiration för ett litet funkis grått hus, med allt i ett plan, pulpettak och tak i metall
Inspiration för ett litet funkis grått hus, med allt i ett plan, pulpettak och tak i metall
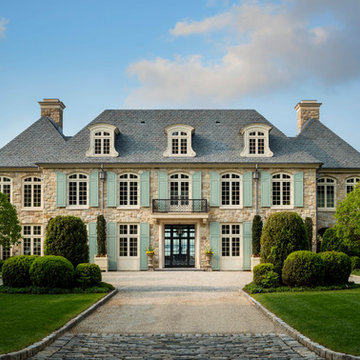
Mark P. Finlay Architects, AIA
Warren Jagger Photography
Foto på ett beige hus, med två våningar, valmat tak och tak med takplattor
Foto på ett beige hus, med två våningar, valmat tak och tak med takplattor
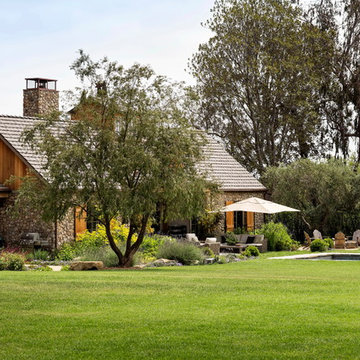
Ward Jewell, AIA was asked to design a comfortable one-story stone and wood pool house that was "barn-like" in keeping with the owner’s gentleman farmer concept. Thus, Mr. Jewell was inspired to create an elegant New England Stone Farm House designed to provide an exceptional environment for them to live, entertain, cook and swim in the large reflection lap pool.
Mr. Jewell envisioned a dramatic vaulted great room with hand selected 200 year old reclaimed wood beams and 10 foot tall pocketing French doors that would connect the house to a pool, deck areas, loggia and lush garden spaces, thus bringing the outdoors in. A large cupola “lantern clerestory” in the main vaulted ceiling casts a natural warm light over the graceful room below. The rustic walk-in stone fireplace provides a central focal point for the inviting living room lounge. Important to the functionality of the pool house are a chef’s working farm kitchen with open cabinetry, free-standing stove and a soapstone topped central island with bar height seating. Grey washed barn doors glide open to reveal a vaulted and beamed quilting room with full bath and a vaulted and beamed library/guest room with full bath that bookend the main space.
The private garden expanded and evolved over time. After purchasing two adjacent lots, the owners decided to redesign the garden and unify it by eliminating the tennis court, relocating the pool and building an inspired "barn". The concept behind the garden’s new design came from Thomas Jefferson’s home at Monticello with its wandering paths, orchards, and experimental vegetable garden. As a result this small organic farm, was born. Today the farm produces more than fifty varieties of vegetables, herbs, and edible flowers; many of which are rare and hard to find locally. The farm also grows a wide variety of fruits including plums, pluots, nectarines, apricots, apples, figs, peaches, guavas, avocados (Haas, Fuerte and Reed), olives, pomegranates, persimmons, strawberries, blueberries, blackberries, and ten different types of citrus. The remaining areas consist of drought-tolerant sweeps of rosemary, lavender, rockrose, and sage all of which attract butterflies and dueling hummingbirds.
Photo Credit: Laura Hull Photography. Interior Design: Jeffrey Hitchcock. Landscape Design: Laurie Lewis Design. General Contractor: Martin Perry Premier General Contractors

Builder: John Kraemer & Sons | Architecture: Charlie & Co. Design | Interior Design: Martha O'Hara Interiors | Landscaping: TOPO | Photography: Gaffer Photography

Dan Heid
Inspiration för mellanstora rustika grå hus, med två våningar
Inspiration för mellanstora rustika grå hus, med två våningar
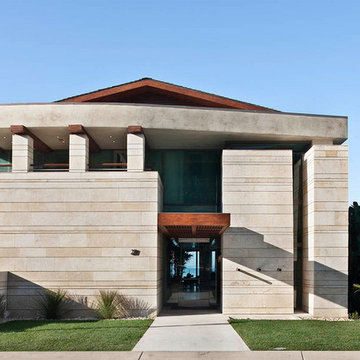
Neolithic Design is the ultimate source for rare reclaimed limestone architectural elements salvaged from across the Mediterranean.
We stock a vast collection of newly hand carved and reclaimed stone fireplaces, fountains, pavers, flooring, pavers, enteryways, stone sinks, stone tubs, stone benches,
antique encaustic tiles, and much more in California for fast delivery.
We are also experts in creating custom tailored master pieces for our clients.
For more information call (949) 955-0414 or (310) 289-0414
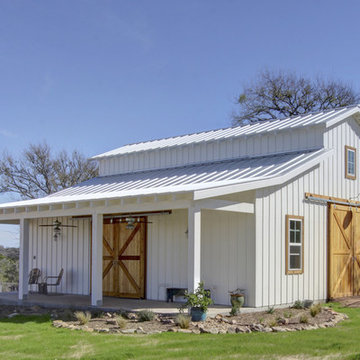
The 1,585 SF barn with white board and batten siding and standing seam metal roof features a drive-thru bay along the long axis and a walk-thru cross-axis.
The barn has a front porch, a covered implement storage porch, tack room, feed room, and lawn equipment storage room.
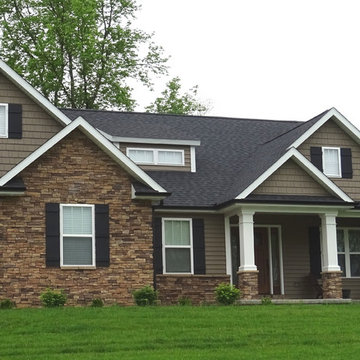
Bild på ett mellanstort amerikanskt brunt hus, med två våningar, valmat tak och tak i shingel
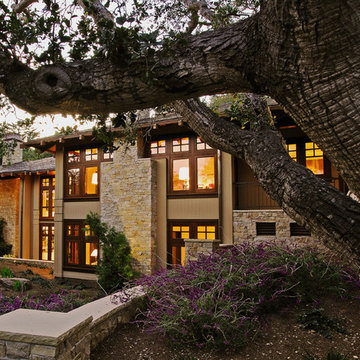
Photo by: Gina Taro
Exempel på ett mellanstort amerikanskt brunt stenhus, med två våningar och valmat tak
Exempel på ett mellanstort amerikanskt brunt stenhus, med två våningar och valmat tak
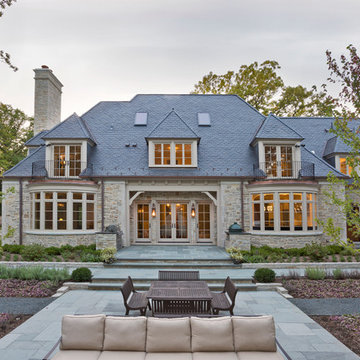
Jon Cancelino
Inredning av ett klassiskt beige stenhus, med tre eller fler plan och valmat tak
Inredning av ett klassiskt beige stenhus, med tre eller fler plan och valmat tak
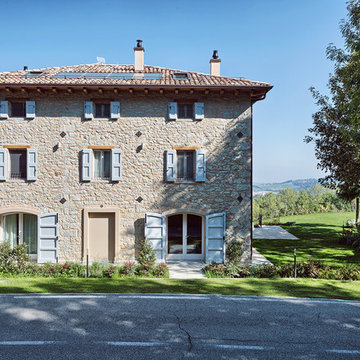
Simone Cappelletti
Idéer för stora lantliga beige hus, med tre eller fler plan och tak med takplattor
Idéer för stora lantliga beige hus, med tre eller fler plan och tak med takplattor
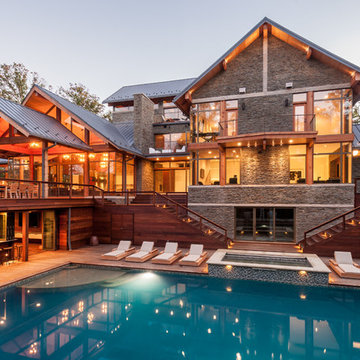
Christian Phillips Photograpghy
Rustik inredning av ett stort grått stenhus, med tre eller fler plan och sadeltak
Rustik inredning av ett stort grått stenhus, med tre eller fler plan och sadeltak
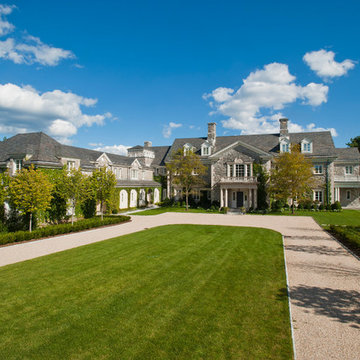
Klassisk inredning av ett stort stenhus, med tre eller fler plan och sadeltak
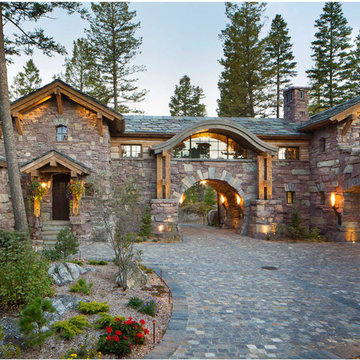
Located in Whitefish, Montana near one of our nation’s most beautiful national parks, Glacier National Park, Great Northern Lodge was designed and constructed with a grandeur and timelessness that is rarely found in much of today’s fast paced construction practices. Influenced by the solid stacked masonry constructed for Sperry Chalet in Glacier National Park, Great Northern Lodge uniquely exemplifies Parkitecture style masonry. The owner had made a commitment to quality at the onset of the project and was adamant about designating stone as the most dominant material. The criteria for the stone selection was to be an indigenous stone that replicated the unique, maroon colored Sperry Chalet stone accompanied by a masculine scale. Great Northern Lodge incorporates centuries of gained knowledge on masonry construction with modern design and construction capabilities and will stand as one of northern Montana’s most distinguished structures for centuries to come.
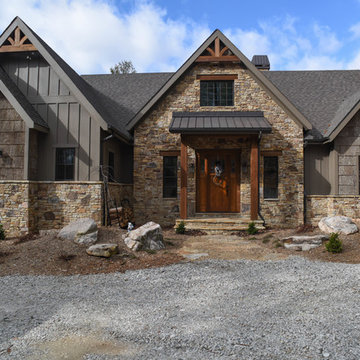
Inredning av ett rustikt mellanstort beige stenhus, med två våningar och sadeltak
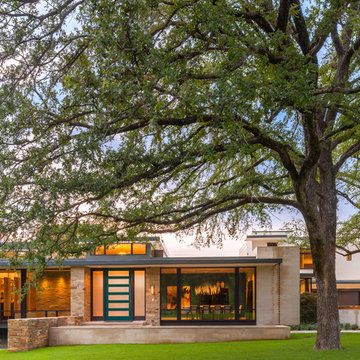
Tatum Brown Custom Homes {Architect: Stocker Hoesterey Montenegro} {Photography: Nathan Schroder}
Modern inredning av ett stenhus, med allt i ett plan
Modern inredning av ett stenhus, med allt i ett plan
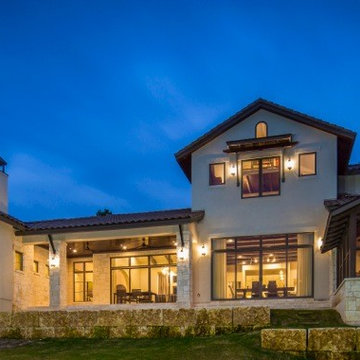
Idéer för att renovera ett mycket stort vintage beige hus, med två våningar, valmat tak och tak med takplattor
3
