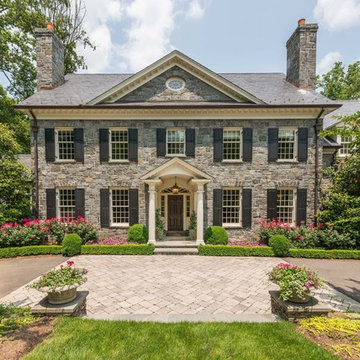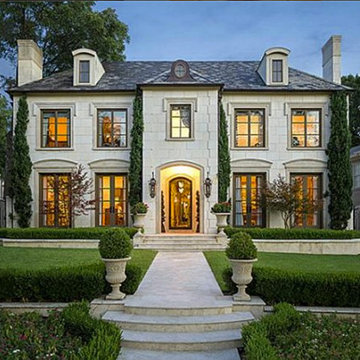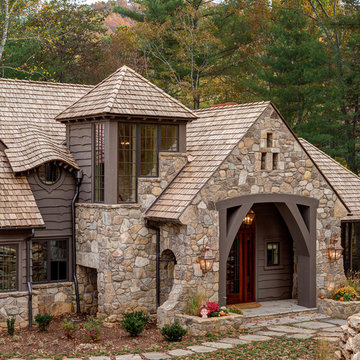33 726 foton på stenhus
Sortera efter:
Budget
Sortera efter:Populärt i dag
61 - 80 av 33 726 foton
Artikel 1 av 3
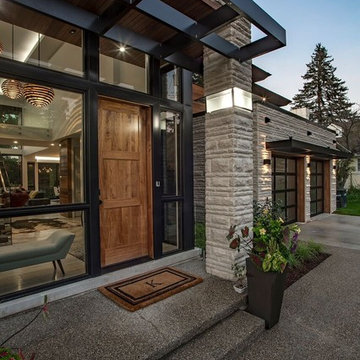
Idéer för ett mellanstort modernt svart stenhus, med tre eller fler plan och valmat tak
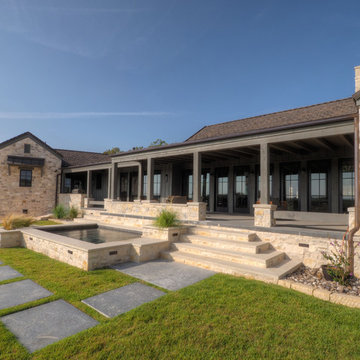
Exterior patio with water feature
photo credit: Steve Rawls
Inspiration för stora rustika beige hus, med två våningar, sadeltak och tak i shingel
Inspiration för stora rustika beige hus, med två våningar, sadeltak och tak i shingel

Rear Exterior with View of Pool
[Photography by Dan Piassick]
Bild på ett mellanstort funkis grått hus, med två våningar, sadeltak och tak i metall
Bild på ett mellanstort funkis grått hus, med två våningar, sadeltak och tak i metall

This 10,970 square-foot, single-family home took the place of an obsolete structure in an established, picturesque Milwaukee suburb. The newly constructed house feels both fresh and relevant while being respectful of its surrounding traditional context. It is sited in a way that makes it feel as if it was there very early and the neighborhood developed around it. The home is clad in a custom blend of New York granite sourced from two quarries to get a unique color blend. Large, white cement board trim, standing-seam copper, large groupings of windows, and cut limestone accents are composed to create a home that feels both old and new—and as if it were plucked from a storybook. Marvin products helped tell this story with many available options and configurations that fit the design.
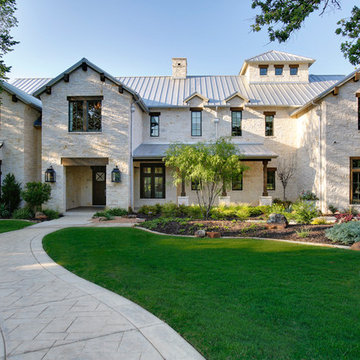
Photography by www.impressia.net
Idéer för att renovera ett vintage beige stenhus, med två våningar och sadeltak
Idéer för att renovera ett vintage beige stenhus, med två våningar och sadeltak
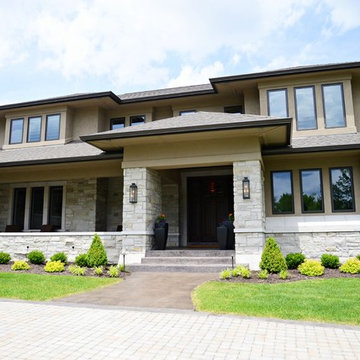
This modern prairie-style home features strong horizontal lines complimented by natural stone and stucco. Inside, the open floor plan and contemporary finishes create a warm and inviting space. The expansive outdoor living area is truly an extension of the interior space; perfect for lounging or entertaining.
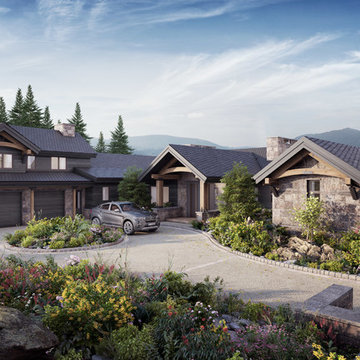
The stone and timber construction designed with clean lines and sleek accents make this home the definition of mountain modern design.
Exempel på ett mycket stort rustikt grått hus, med två våningar, sadeltak och tak i shingel
Exempel på ett mycket stort rustikt grått hus, med två våningar, sadeltak och tak i shingel
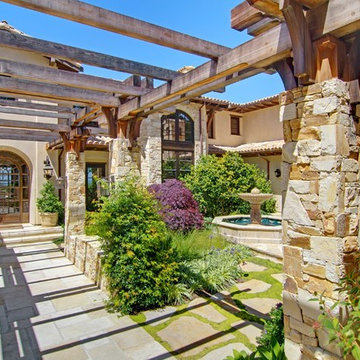
Idéer för att renovera ett stort medelhavsstil beige stenhus, med två våningar
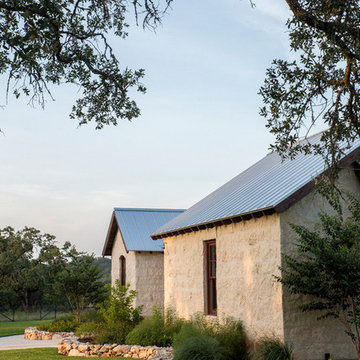
The 3,400 SF, 3 – bedroom, 3 ½ bath main house feels larger than it is because we pulled the kids’ bedroom wing and master suite wing out from the public spaces and connected all three with a TV Den.
Convenient ranch house features include a porte cochere at the side entrance to the mud room, a utility/sewing room near the kitchen, and covered porches that wrap two sides of the pool terrace.
We designed a separate icehouse to showcase the owner’s unique collection of Texas memorabilia. The building includes a guest suite and a comfortable porch overlooking the pool.
The main house and icehouse utilize reclaimed wood siding, brick, stone, tie, tin, and timbers alongside appropriate new materials to add a feeling of age.
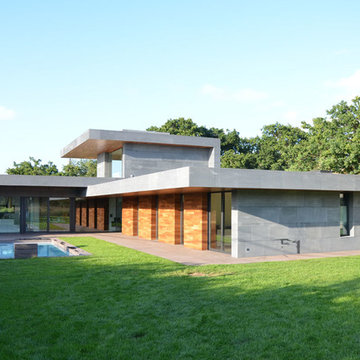
Inspiration för mellanstora moderna grå stenhus, med två våningar och platt tak
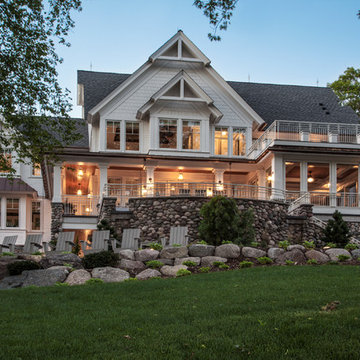
Saari & Forrai Photography
MSI Custom Homes, LLC
Inspiration för ett stort lantligt vitt hus, med tre eller fler plan, sadeltak och tak i shingel
Inspiration för ett stort lantligt vitt hus, med tre eller fler plan, sadeltak och tak i shingel
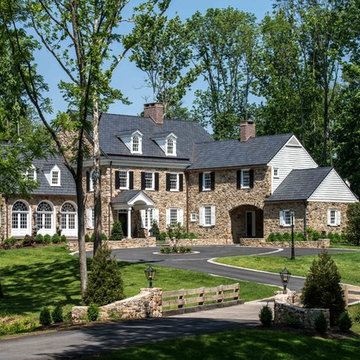
Angle Eye Photography
Klassisk inredning av ett stort brunt hus, med sadeltak, tre eller fler plan och tak i shingel
Klassisk inredning av ett stort brunt hus, med sadeltak, tre eller fler plan och tak i shingel
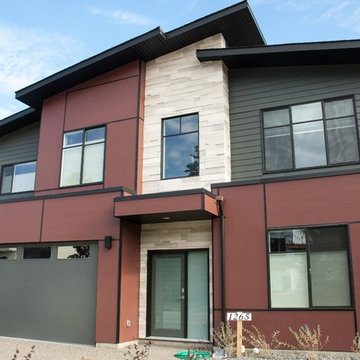
Builder: Right At Home Construction
Home Design: Motivo Design
Bild på ett funkis rött stenhus, med två våningar och platt tak
Bild på ett funkis rött stenhus, med två våningar och platt tak
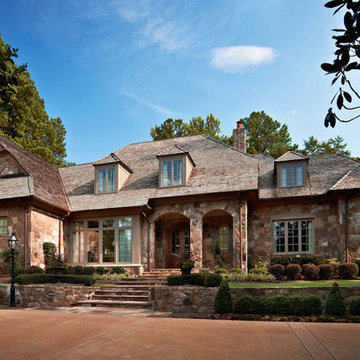
A classicist with an artist’s vision, Carter Skinner ultimately derives his inspiration from the daily lives of his clients. Whether designing a coastal home, country estate, city home or historic home renovation, Carter pairs his architectural design expertise with the preferences of his clients to design a home that will truly enhance their lives.
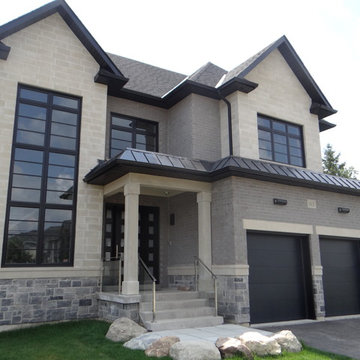
Custom House with Black Windows and Black Entry Door.
Inspiration för ett stort vintage beige hus, med två våningar
Inspiration för ett stort vintage beige hus, med två våningar
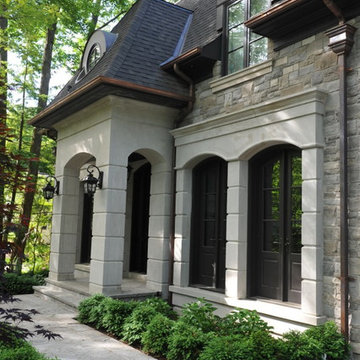
Idéer för att renovera ett stort vintage grått hus, med två våningar och tak i shingel
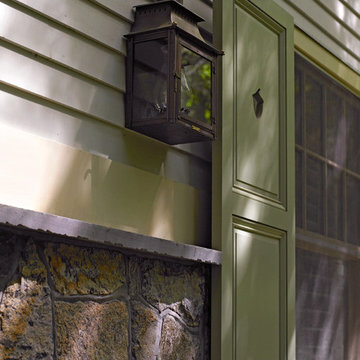
Photo by Ellen McDermott
Idéer för mellanstora vintage grå stenhus, med tre eller fler plan
Idéer för mellanstora vintage grå stenhus, med tre eller fler plan
33 726 foton på stenhus
4
