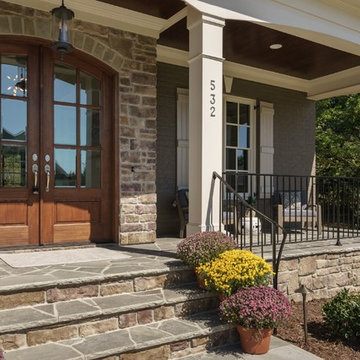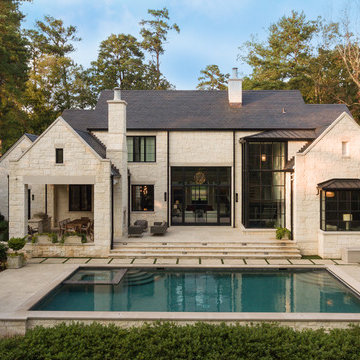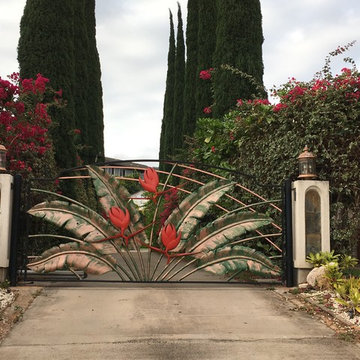33 727 foton på stenhus
Sortera efter:
Budget
Sortera efter:Populärt i dag
61 - 80 av 33 727 foton

Photo: Audrey Hall.
For custom luxury metal windows and doors, contact sales@brombalusa.com
Foto på ett rustikt hus, med sadeltak och tak i metall
Foto på ett rustikt hus, med sadeltak och tak i metall
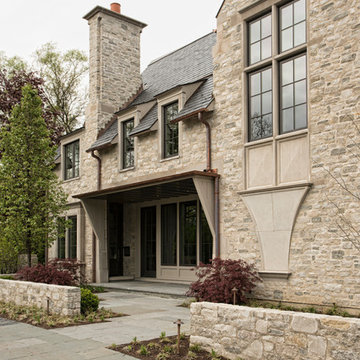
Inspiration för ett stort vintage beige hus, med tre eller fler plan och tak med takplattor
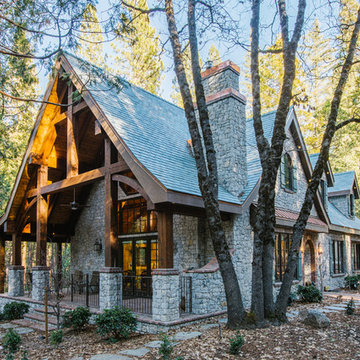
Foto på ett rustikt grått hus, med två våningar, sadeltak och tak i shingel
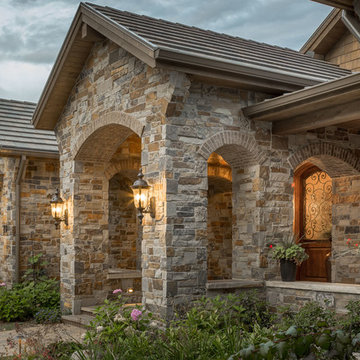
Michael deLeon Photography
Inspiration för ett vintage hus, med allt i ett plan och sadeltak
Inspiration för ett vintage hus, med allt i ett plan och sadeltak
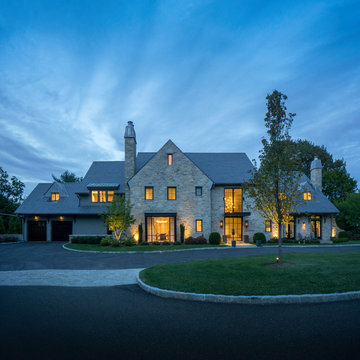
This unique, new construction home is located on the grounds of a renowned country club. The owners wanted a more updated look, but were mindful of ensuring the exterior related to the more traditional country club architecture. The Mitchell Wilk team married a stone and wood exterior with elegant, modern touches. An oversized steel canopy, large steel windows and farmhouse-inspired brackets give this home a captivating finish.
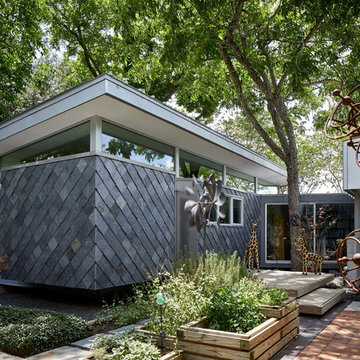
Corner of living room and approach to entry deck with exterior main outdoor living patio to right
Modern inredning av ett litet grått hus, med allt i ett plan, pulpettak och tak i metall
Modern inredning av ett litet grått hus, med allt i ett plan, pulpettak och tak i metall
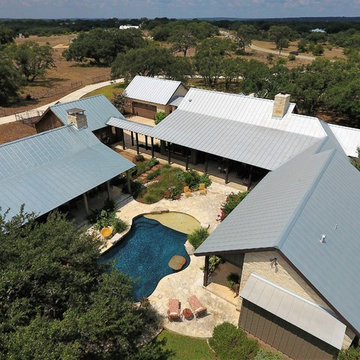
Aerial view looking into the pool terrace surrounded by covered porches.
Inspiration för mellanstora lantliga beige hus, med allt i ett plan, sadeltak och tak i metall
Inspiration för mellanstora lantliga beige hus, med allt i ett plan, sadeltak och tak i metall
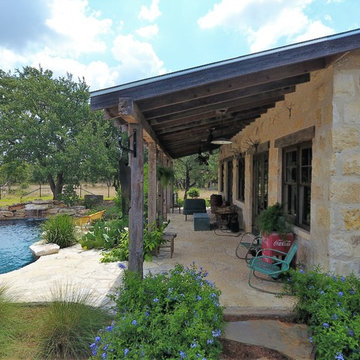
View into the covered porch of the icehouse. Timber lintels over windows in Texas limestone walls. Ripple rock on porch floor.
Inspiration för ett mellanstort lantligt beige hus, med allt i ett plan, sadeltak och tak i metall
Inspiration för ett mellanstort lantligt beige hus, med allt i ett plan, sadeltak och tak i metall
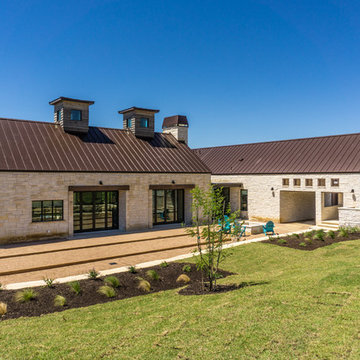
The Vineyard Farmhouse in the Peninsula at Rough Hollow. This 2017 Greater Austin Parade Home was designed and built by Jenkins Custom Homes. Cedar Siding and the Pine for the soffits and ceilings was provided by TimberTown.
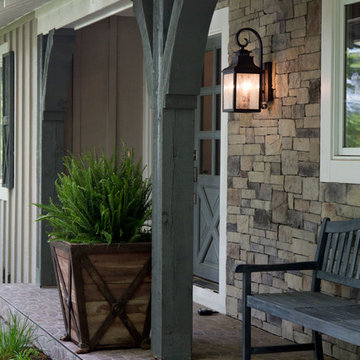
Nichole Kennelly Photography
Exempel på ett mellanstort lantligt grått hus, med två våningar
Exempel på ett mellanstort lantligt grått hus, med två våningar
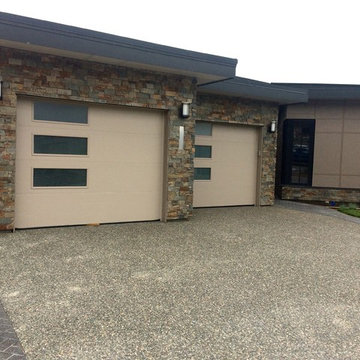
Masonry by Robinson Masonry
Exempel på ett mellanstort modernt beige hus, med allt i ett plan och platt tak
Exempel på ett mellanstort modernt beige hus, med allt i ett plan och platt tak
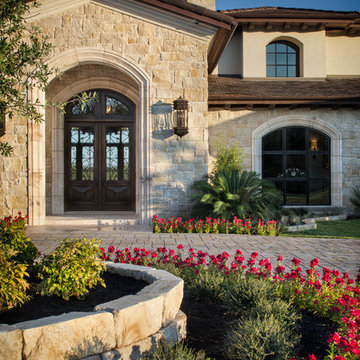
Photography: Piston Design
Idéer för ett mycket stort medelhavsstil stenhus
Idéer för ett mycket stort medelhavsstil stenhus

Designed to appear as a barn and function as an entertainment space and provide places for guests to stay. Once the estate is complete this will look like the barn for the property. Inspired by old stone Barns of New England we used reclaimed wood timbers and siding inside.

Located in Whitefish, Montana near one of our nation’s most beautiful national parks, Glacier National Park, Great Northern Lodge was designed and constructed with a grandeur and timelessness that is rarely found in much of today’s fast paced construction practices. Influenced by the solid stacked masonry constructed for Sperry Chalet in Glacier National Park, Great Northern Lodge uniquely exemplifies Parkitecture style masonry. The owner had made a commitment to quality at the onset of the project and was adamant about designating stone as the most dominant material. The criteria for the stone selection was to be an indigenous stone that replicated the unique, maroon colored Sperry Chalet stone accompanied by a masculine scale. Great Northern Lodge incorporates centuries of gained knowledge on masonry construction with modern design and construction capabilities and will stand as one of northern Montana’s most distinguished structures for centuries to come.
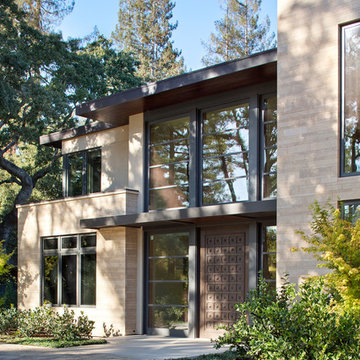
Bernard Andre'
Foto på ett stort funkis beige stenhus, med två våningar och platt tak
Foto på ett stort funkis beige stenhus, med två våningar och platt tak
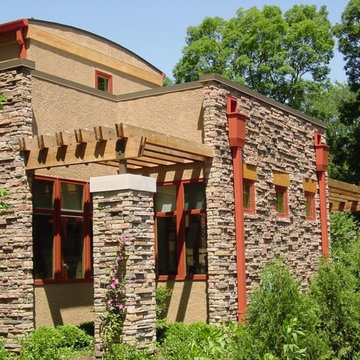
Inredning av ett amerikanskt mellanstort beige stenhus, med allt i ett plan och platt tak
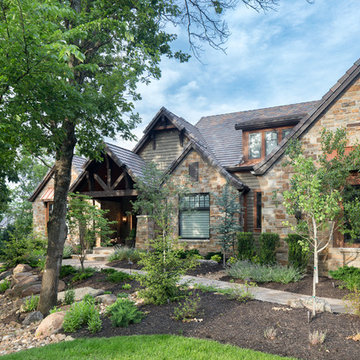
The mountains have never felt closer to eastern Kansas in this gorgeous, mountain-style custom home. Luxurious finishes, like faux painted walls and top-of-the-line fixtures and appliances, come together with countless custom-made details to create a home that is perfect for entertaining, relaxing, and raising a family. The exterior landscaping and beautiful secluded lot on wooded acreage really make this home feel like you're living in comfortable luxury in the middle of the Colorado Mountains.
Photos by Thompson Photography
33 727 foton på stenhus
4
