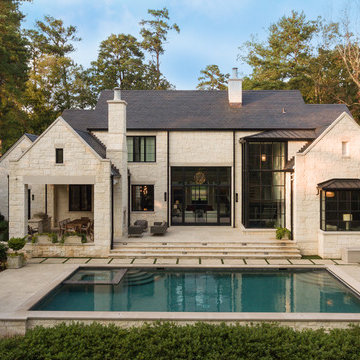33 726 foton på stenhus
Sortera efter:
Budget
Sortera efter:Populärt i dag
81 - 100 av 33 726 foton
Artikel 1 av 3

Positioned at the base of Camelback Mountain this hacienda is muy caliente! Designed for dear friends from New York, this home was carefully extracted from the Mrs’ mind.
She had a clear vision for a modern hacienda. Mirroring the clients, this house is both bold and colorful. The central focus was hospitality, outdoor living, and soaking up the amazing views. Full of amazing destinations connected with a curving circulation gallery, this hacienda includes water features, game rooms, nooks, and crannies all adorned with texture and color.
This house has a bold identity and a warm embrace. It was a joy to design for these long-time friends, and we wish them many happy years at Hacienda Del Sueño.
Project Details // Hacienda del Sueño
Architecture: Drewett Works
Builder: La Casa Builders
Landscape + Pool: Bianchi Design
Interior Designer: Kimberly Alonzo
Photographer: Dino Tonn
Wine Room: Innovative Wine Cellar Design
Publications
“Modern Hacienda: East Meets West in a Fabulous Phoenix Home,” Phoenix Home & Garden, November 2009
Awards
ASID Awards: First place – Custom Residential over 6,000 square feet
2009 Phoenix Home and Garden Parade of Homes
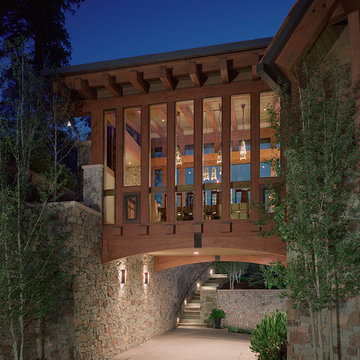
Classic mountain materials of dry stacked stone and recycled wood embrace an open, contemporary floor plan. The caliber of craftsmanship made it a home of the year, Mountain Living Magazine! Front door design featured in national media.
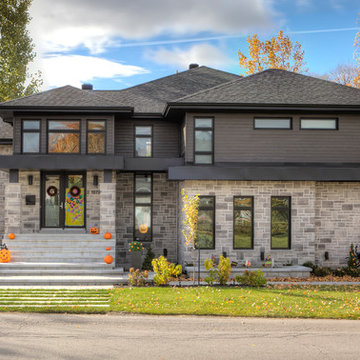
Estate Stone - Wiarton
Bild på ett stort amerikanskt grått hus, med två våningar, valmat tak och tak i shingel
Bild på ett stort amerikanskt grått hus, med två våningar, valmat tak och tak i shingel

Recupero di edificio d'interesse storico
Idéer för ett litet rustikt flerfärgat hus, med tre eller fler plan, sadeltak och tak i mixade material
Idéer för ett litet rustikt flerfärgat hus, med tre eller fler plan, sadeltak och tak i mixade material

Thrilling shadows, stunning texture. The all-new Terra Cut manufactured stone collection is a ProVia exclusive that embodies key characteristics of weatherworn, coarse-grained, and coral style stones. This one-of-a-kind manufactured stone profile creates a striking appearance through a sensational amount of texture within each stone, as well as multiple dimensions from stone to stone.
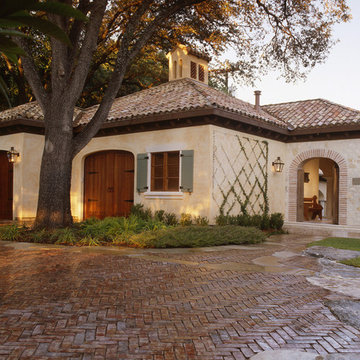
Inspiration för mellanstora medelhavsstil beige hus, med tak i shingel, två våningar och sadeltak

Inspiration för ett litet vintage beige hus, med två våningar, sadeltak och tak i shingel
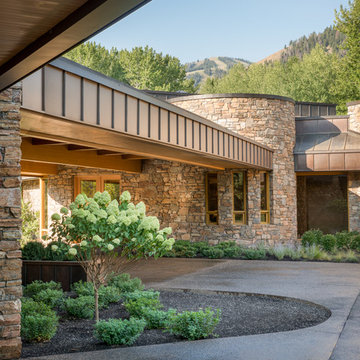
Josh Wells Sun Valley Photo
Idéer för att renovera ett stort funkis hus, med allt i ett plan och platt tak
Idéer för att renovera ett stort funkis hus, med allt i ett plan och platt tak
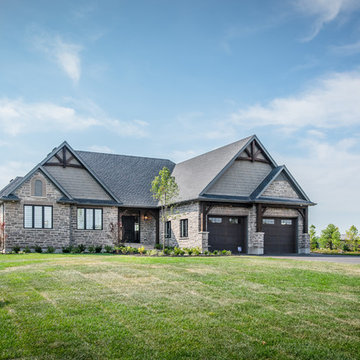
Idéer för att renovera ett stort amerikanskt brunt stenhus, med allt i ett plan och sadeltak

Can a home be both rustic and contemporary at once? This Mountain Mid Century home answers “absolutely” with its cheerfully canted roofs and asymmetrical timber joinery detailing. Perched on a hill with breathtaking views of the eastern plains and evening city lights, this home playfully reinterprets elements of historic Colorado mine structures. Inside, the comfortably proportioned Great Room finds its warm rustic character in the traditionally detailed stone fireplace, while outside covered decks frame views in every direction.
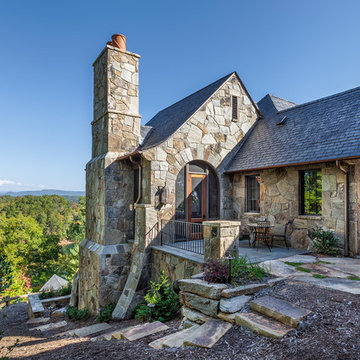
This charming European-inspired home juxtaposes old-world architecture with more contemporary details. The exterior is primarily comprised of granite stonework with limestone accents. The stair turret provides circulation throughout all three levels of the home, and custom iron windows afford expansive lake and mountain views. The interior features custom iron windows, plaster walls, reclaimed heart pine timbers, quartersawn oak floors and reclaimed oak millwork.
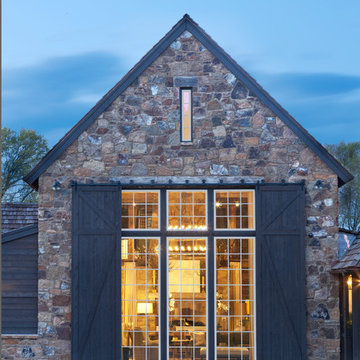
Designed to appear as a barn and function as an entertainment space and provide places for guests to stay. Once the estate is complete this will look like the barn for the property. Inspired by old stone Barns of New England we used reclaimed wood timbers and siding inside.
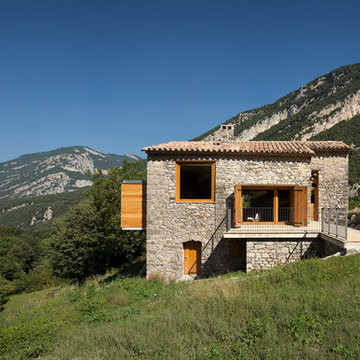
Idéer för att renovera ett mellanstort rustikt grått stenhus, med två våningar och sadeltak
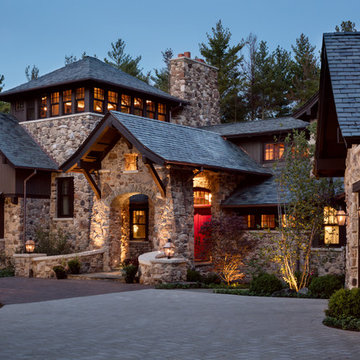
This imposing home is constructed almost entirely of local stone.
Foto på ett rustikt brunt stenhus, med sadeltak
Foto på ett rustikt brunt stenhus, med sadeltak
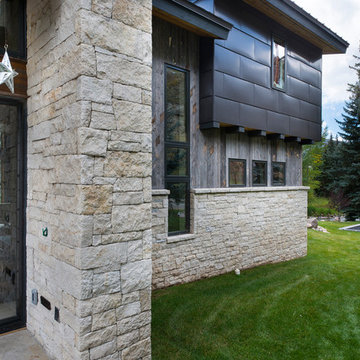
This beautiful house right on the banks of Gore Creek in Vail is a fine example of MOUNTAIN MODERN, or as we like to say MOUNTAIN SOPHISTICATED..
Jay Rush Photography
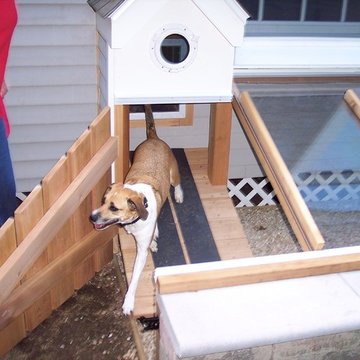
Ramp and doggie door from house to indoor-outdoor dog run
Idéer för ett mellanstort amerikanskt grått hus, med allt i ett plan, pulpettak och tak med takplattor
Idéer för ett mellanstort amerikanskt grått hus, med allt i ett plan, pulpettak och tak med takplattor

Nick Springett Photography
Inspiration för ett mycket stort funkis beige hus, med två våningar och platt tak
Inspiration för ett mycket stort funkis beige hus, med två våningar och platt tak
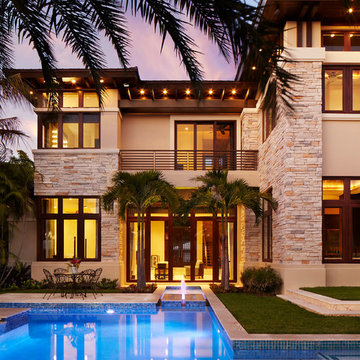
Inspiration för stora moderna beige stenhus, med två våningar och valmat tak
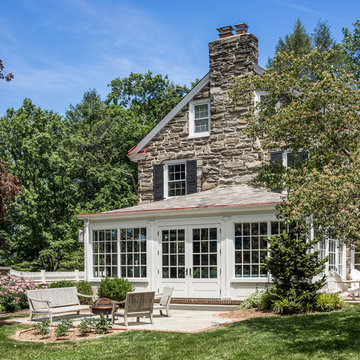
Angle Eye Photography
Inredning av ett klassiskt stenhus, med tre eller fler plan och sadeltak
Inredning av ett klassiskt stenhus, med tre eller fler plan och sadeltak
33 726 foton på stenhus
5
