6 922 foton på stenhus
Sortera efter:
Budget
Sortera efter:Populärt i dag
1 - 20 av 6 922 foton

JANE BEILES
Bild på ett stort vintage grått hus, med tre eller fler plan, sadeltak och tak i shingel
Bild på ett stort vintage grått hus, med tre eller fler plan, sadeltak och tak i shingel
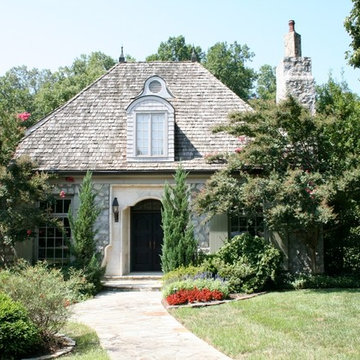
This beautiful cottage is a part of french country inspired village designed by Leo Dowell and built by David Simonini. With Leo's designs, we fabricated the hand carved limestone entry for this home. Our team of design professionals is available to answer any questions you may have at: (828) 681-5111.
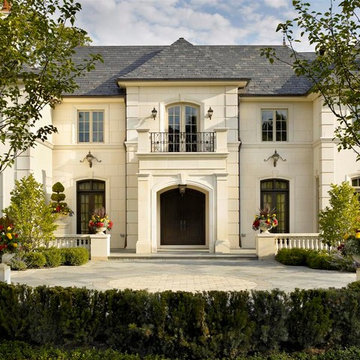
Tony Soluri Photography
Foto på ett stort vintage beige stenhus, med två våningar
Foto på ett stort vintage beige stenhus, med två våningar
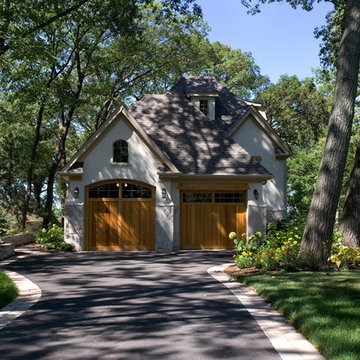
Linda Oyama Bryan
Inredning av ett mellanstort beige stenhus, med två våningar och valmat tak
Inredning av ett mellanstort beige stenhus, med två våningar och valmat tak

Outdoor kitchen with covered area.
Design by: H2D Architecture + Design
www.h2darchitects.com
Built by: Crescent Builds
Photos by: Julie Mannell Photography

Modern three level home with large timber look window screes an random stone cladding.
Exempel på ett stort modernt flerfärgat hus, med platt tak och tre eller fler plan
Exempel på ett stort modernt flerfärgat hus, med platt tak och tre eller fler plan
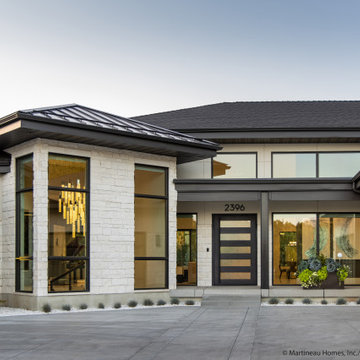
Exempel på ett stort modernt vitt hus, med två våningar, valmat tak och tak i shingel
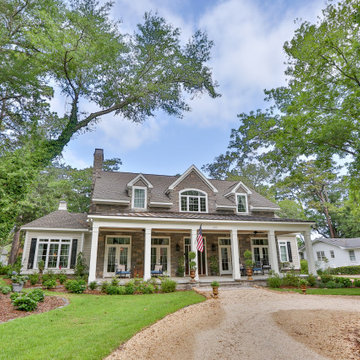
Inredning av ett mellanstort grått hus, med två våningar, sadeltak och tak i mixade material
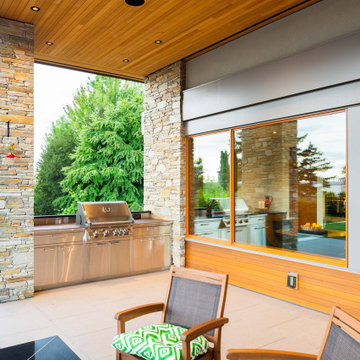
Idéer för mellanstora funkis bruna hus, med två våningar och platt tak

Empire real thin stone veneer from the Quarry Mill adds modern elegance to this stunning residential home. Empire natural stone veneer consists of mild shades of gray and a consistent sandstone texture. This stone comes in various sizes of mostly rectangular-shaped stones with squared edges. Empire is a great stone to create a brick wall layout while still creating a natural look and feel. As a result, it works well for large and small projects like accent walls, exterior siding, and features like mailboxes. The light colors will blend well with any décor and provide a neutral backing to any space.
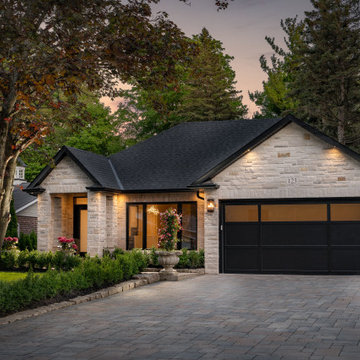
Transitional Renovation
Idéer för mellanstora vintage grå hus, med tak i shingel, allt i ett plan och sadeltak
Idéer för mellanstora vintage grå hus, med tak i shingel, allt i ett plan och sadeltak
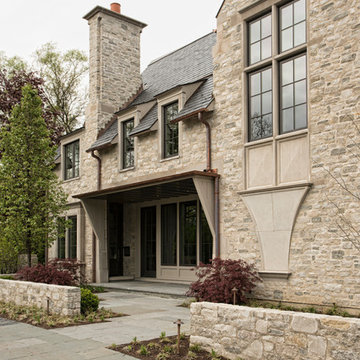
Inspiration för ett stort vintage beige hus, med tre eller fler plan och tak med takplattor
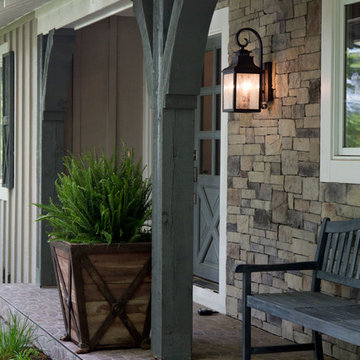
Nichole Kennelly Photography
Exempel på ett mellanstort lantligt grått hus, med två våningar
Exempel på ett mellanstort lantligt grått hus, med två våningar
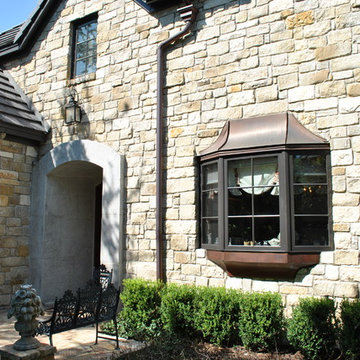
The site for this house is on a bluff overlooking the Guadalupe River in New Braunfels.
We used multiple front-facing gables to recall the Tudor Revival style, but gave the home a Texas Hill Country tie-in with the use of the limestone rock exterior.
The floor plan flows freely between rooms, and is perfect for entertaining guests and the owners’ extended family. The living space extends to the exterior with the covered porch, which we designed like an interior room with a tall vaulted ceiling and a fireplace.

Located in Whitefish, Montana near one of our nation’s most beautiful national parks, Glacier National Park, Great Northern Lodge was designed and constructed with a grandeur and timelessness that is rarely found in much of today’s fast paced construction practices. Influenced by the solid stacked masonry constructed for Sperry Chalet in Glacier National Park, Great Northern Lodge uniquely exemplifies Parkitecture style masonry. The owner had made a commitment to quality at the onset of the project and was adamant about designating stone as the most dominant material. The criteria for the stone selection was to be an indigenous stone that replicated the unique, maroon colored Sperry Chalet stone accompanied by a masculine scale. Great Northern Lodge incorporates centuries of gained knowledge on masonry construction with modern design and construction capabilities and will stand as one of northern Montana’s most distinguished structures for centuries to come.
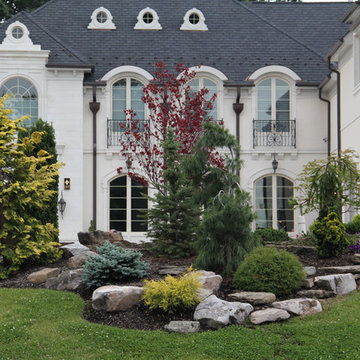
Inspiration för mellanstora klassiska vita hus, med två våningar, valmat tak och tak i shingel
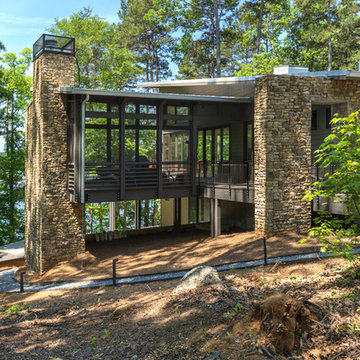
House approach via the bridge. The lot slopes down to the lake.
Photography by Damaso Perez
Exempel på ett mellanstort modernt brunt stenhus, med två våningar och platt tak
Exempel på ett mellanstort modernt brunt stenhus, med två våningar och platt tak
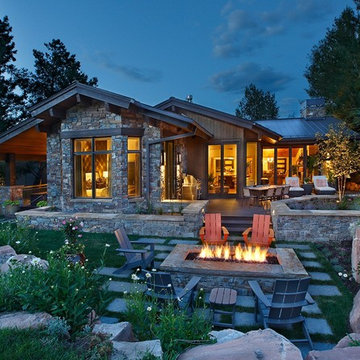
Jim Fairchild
Idéer för att renovera ett stort rustikt brunt hus, med två våningar, sadeltak och tak i metall
Idéer för att renovera ett stort rustikt brunt hus, med två våningar, sadeltak och tak i metall
6 922 foton på stenhus
1

