738 foton på stenhus
Sortera efter:
Budget
Sortera efter:Populärt i dag
1 - 20 av 738 foton
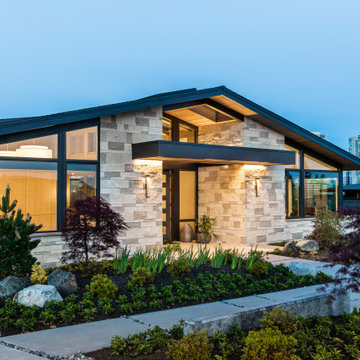
Inredning av ett klassiskt mycket stort beige hus, med allt i ett plan, sadeltak och tak i shingel
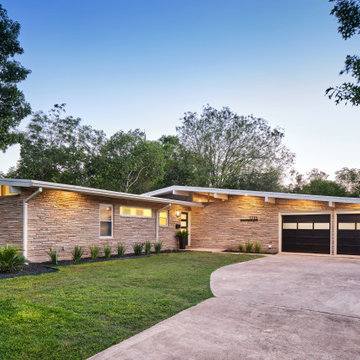
This 1959 Mid Century Modern Home was falling into disrepair, but the team at Haven Design and Construction could see the true potential. By preserving the beautiful original architectural details, such as the linear stacked stone and the clerestory windows, the team had a solid architectural base to build new and interesting details upon. New modern landscaping was installed and a new linear cedar fence surrounds the perimeter of the property.

Custer Creek Farms is the perfect location for this Ultra Modern Farmhouse. Open, estate sized lots and country living with all the amenities of Frisco, TX. From first glance this home takes your breath away. Custom 10ft wide black iron entry with 5ft pivot door welcomes you inside. Your eyes are immediately drawn to the 60" custom ribbon fireplace with wrap around black tile. This home has 5 bedrooms and 5.5 bathrooms. The master suite boasts dramatic vaulted ceilings, 5-piece master bath and walk-in closet. The main kitchen is a work of art. Color of the Year, Naval painted cabinets. Gold hardware, plumbing fixtures and lighting accents. The second kitchen has all the conveniences for creating gourmet meals while staying hidden for entertaining mess free. Incredible one of a kind lighting is meticulously placed throughout the home for the ultimate wow factor. In home theater, loft and exercise room completes this exquisite custom home!
.
.
.
#modernfarmhouse #texasfarmhouse #texasmodern #blackandwhite #irondoor #customhomes #dfwhomes #texashomes #friscohomes #friscobuilder #customhomebuilder #custercreekfarms #salcedohomes #salcedocustomhomes #dreamdesignbuild #progressphotos #builtbysalcedo #faithfamilyandbeautifulhomes #2020focus #ultramodern #ribbonfireplace #dirtykitchen #navalcabinets #lightfixures #newconstruction #buildnew
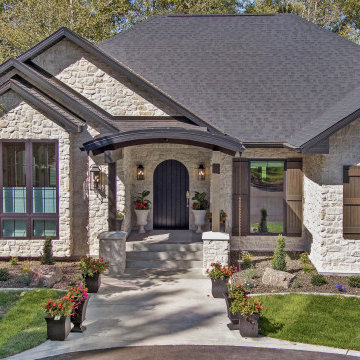
Front Exterior
Foto på ett stort beige hus, med allt i ett plan och tak i mixade material
Foto på ett stort beige hus, med allt i ett plan och tak i mixade material

Interior Design :
ZWADA home Interiors & Design
Architectural Design :
Bronson Design
Builder:
Kellton Contracting Ltd.
Photography:
Paul Grdina
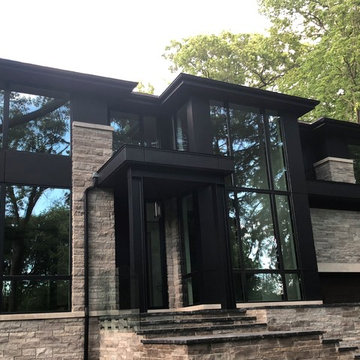
New Age Design
Inspiration för stora moderna svarta hus, med två våningar, valmat tak och tak i shingel
Inspiration för stora moderna svarta hus, med två våningar, valmat tak och tak i shingel
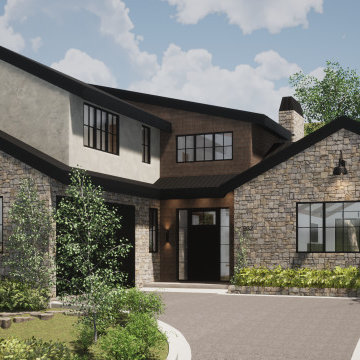
Front Facade Design
Klassisk inredning av ett mellanstort vitt hus, med två våningar, sadeltak och tak i mixade material
Klassisk inredning av ett mellanstort vitt hus, med två våningar, sadeltak och tak i mixade material
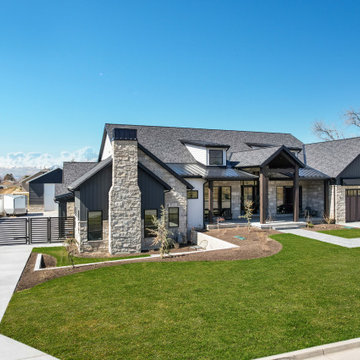
Exempel på ett stort klassiskt svart hus, med två våningar, sadeltak och tak i mixade material
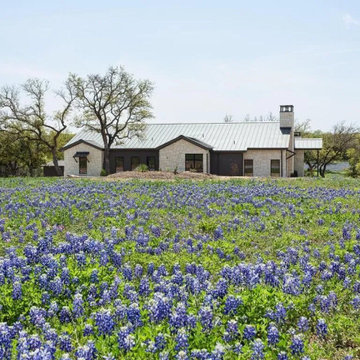
Inspiration for a contemporary barndominium
Bild på ett stort funkis vitt hus, med allt i ett plan och tak i metall
Bild på ett stort funkis vitt hus, med allt i ett plan och tak i metall
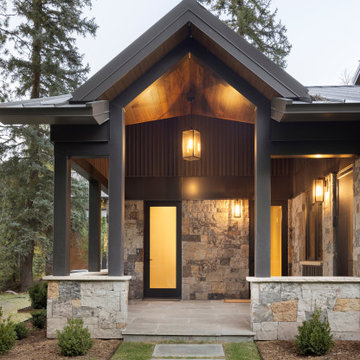
The strongest feature of this design is the passage of natural sunlight through every space in the home. The grand hall with clerestory windows, the glazed connection bridge from the primary garage to the Owner’s foyer aligns with the dramatic lighting to allow this home glow both day and night. This light is influenced and inspired by the evergreen forest on the banks of the Florida River. The goal was to organically showcase warm tones and textures and movement. To do this, the surfaces featured are walnut floors, walnut grain matched cabinets, walnut banding and casework along with other wood accents such as live edge countertops, dining table and benches. To further play with an organic feel, thickened edge Michelangelo Quartzite Countertops are at home in the kitchen and baths. This home was created to entertain a large family while providing ample storage for toys and recreational vehicles. Between the two oversized garages, one with an upper game room, the generous riverbank laws, multiple patios, the outdoor kitchen pavilion, and the “river” bath, this home is both private and welcoming to family and friends…a true entertaining retreat.

Front view of this custom French Country inspired home
Idéer för ett stort brunt hus, med två våningar och tak i shingel
Idéer för ett stort brunt hus, med två våningar och tak i shingel
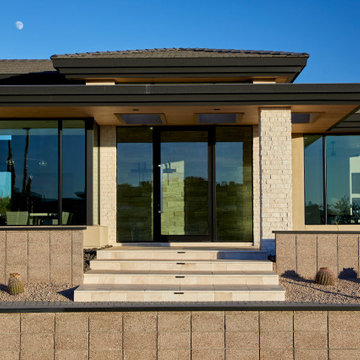
Idéer för att renovera ett stort beige hus, med allt i ett plan, platt tak och tak i mixade material

Cottage stone thin veneer, new LP siding and trim, new Marvin windows with new divided lite patterns, new stained oak front door and light fixtures
Klassisk inredning av ett mellanstort grått hus i flera nivåer, med valmat tak och tak i shingel
Klassisk inredning av ett mellanstort grått hus i flera nivåer, med valmat tak och tak i shingel

View of front porch and flower beds.
Idéer för mycket stora vintage vita hus, med allt i ett plan, valmat tak och tak i metall
Idéer för mycket stora vintage vita hus, med allt i ett plan, valmat tak och tak i metall
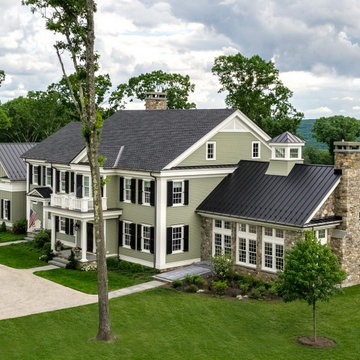
Entry
Idéer för att renovera ett stort vintage grönt hus, med två våningar, sadeltak och tak i mixade material
Idéer för att renovera ett stort vintage grönt hus, med två våningar, sadeltak och tak i mixade material

Bild på ett funkis flerfärgat hus, med två våningar, platt tak och tak i shingel
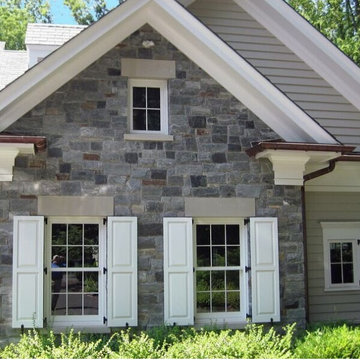
This beautiful exterior accent wall showcases the Quarry Mill's Carlisle castle rock real thin stone veneer. Carlisle is a multicolored two-tone real thin stone veneer. The natural stone is a castle rock style with medium to large semi-irregular blocky pieces. It showcases a blend of light and dark grey pieces with an occasional tan or gold colored piece in the mix. Carlisle is a split back or natural back product and has not been sawed on the back with a diamond blade. The natural back will have no impact on the final appearance or installation. Due to the natural layering of the quarry, we do not need to saw the stone into thin veneer. The reduced production cost makes Carlisle a cost-effective premium thin stone veneer at a very competitive price point.
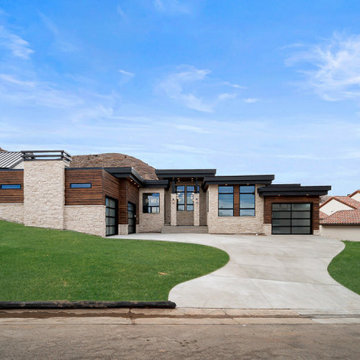
Contemporary mountain home
Idéer för att renovera ett stort funkis beige hus, med allt i ett plan och platt tak
Idéer för att renovera ett stort funkis beige hus, med allt i ett plan och platt tak

Devastated by Sandy, this existing traditional beach home in Manasquan was transformed into a modern beach get away. By lifting the house and transforming the interior and exterior, the house has been re-imagined into a warm modern beach home. The material selection of natural materials (cedar tongue and grove siding and a grey stone) created a warm feel to the overall modern design. Creating a balcony on the master bedroom level and an outdoor entertainment area on the third level allows the residents to fully enjoy beach living and views to the ocean.
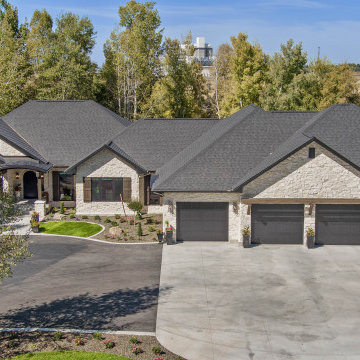
Front Exterior
Idéer för ett stort beige hus, med allt i ett plan och tak i mixade material
Idéer för ett stort beige hus, med allt i ett plan och tak i mixade material
738 foton på stenhus
1