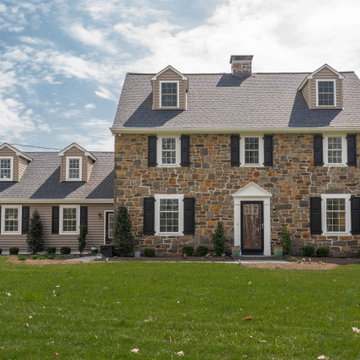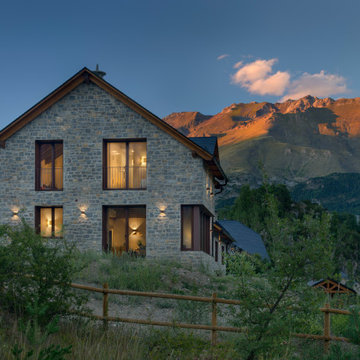Fasad
Sortera efter:
Budget
Sortera efter:Populärt i dag
1 - 20 av 125 foton
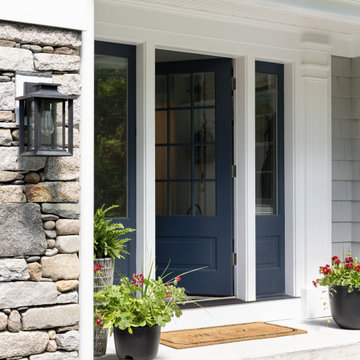
We designed and built a 2-story, 2-stall garage addition on this Cape Cod style home in Westwood, MA. We removed the former breezeway and single-story, 2-stall garage and replaced it with a beautiful and functional design. We replaced the breezeway (which did not connect the garage and house) with a mudroom filled with space and storage (and a powder room) as well as the 2-stall garage and a main suite above. The main suite includes a large bedroom, walk-in closest (hint - those two small dormers you see) and a large main bathroom. Back on the first floor, we relocated a bathroom, renovated the kitchen and above all, improved form, flow and function between spaces. Our team also replaced the deck which offers a perfect combination of indoor/outdoor living.

English cottage style two-story home with stone and shingle exterior; cedar shake roof; dormer windows with diamond-paned leaded glass and decorative trim; Juliet balcony, covered patio, brick chimneys with chimney caps, and multi-light windows with brick lintels and sills.

Front view of this custom French Country inspired home
Idéer för ett stort brunt hus, med två våningar och tak i shingel
Idéer för ett stort brunt hus, med två våningar och tak i shingel
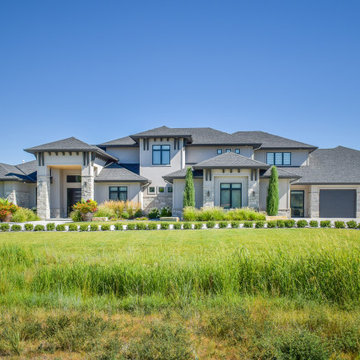
Iron Mill | Multi 468's varying light grey colors offer a clean and monochromatic look for modern projects. Similar to our Stack 468 collection, this collection incorporates a rock face texture with natural ends in coordinating sizes but also adds a mix of smooth face textures for a modern look.
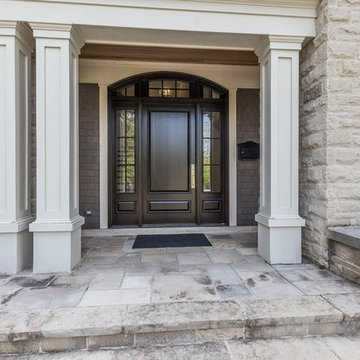
Wood front door with transom and sidelites. Overhang with columns, porch, stone porch
Klassisk inredning av ett stort beige hus, med tre eller fler plan och tak i shingel
Klassisk inredning av ett stort beige hus, med tre eller fler plan och tak i shingel

Multiple rooflines, textured exterior finishes and lots of windows create this modern Craftsman home in the heart of Willow Glen. Wood, stone and glass harmonize beautifully, while the front patio encourages interactions with passers-by.
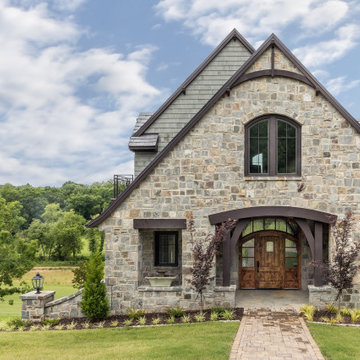
Inspiration för stora klassiska grå hus, med tre eller fler plan, sadeltak och tak med takplattor
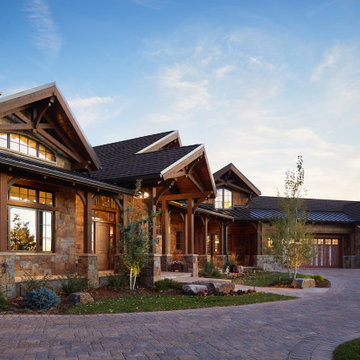
Bild på ett mycket stort rustikt flerfärgat hus, med två våningar, sadeltak och tak i shingel
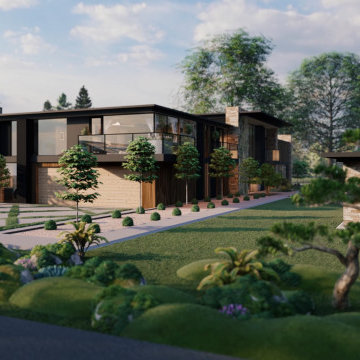
If you are planning to build a dream home, you need the best 3d exterior rendering services to make your dream home come to life. And that is where we come in. We are a leading architectural design studio. we offer the best 3d rendering services in the Your city.
We have a team of experienced architects and designers who will work with you to create a 3d model of your dream home. We then use the latest rendering software to create a realistic and accurate 3d rendering of your home.
So if you are looking for the best 3d rendering services to Swinfen Villa in Miami, Florida. We will make your dream home come to life.
Miami is home to some of the most iconic architecture in the world, and we're honored to be able to offer our services to help bring these projects to life. Whether it's a new skyscraper or a simple single-family home, we believe that our exterior rendering can add value and beauty to any project.
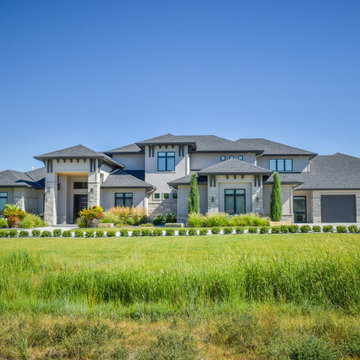
Iron Mill | Multi 468's varying light grey colors offer a clean and monochromatic look for modern projects. Similar to our Stack 468 collection, this collection incorporates a rock face texture with natural ends in coordinating sizes but also adds a mix of smooth face textures for a modern look.
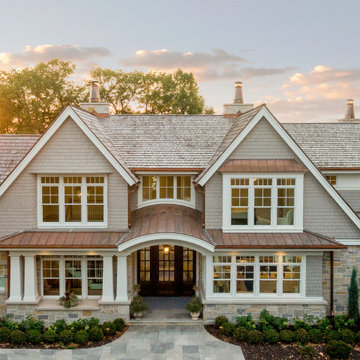
This Coastal style home has it all; a pool, spa, outdoor entertaining rooms, and a stunning view of Wayzata Bay. Our ORIJIN Ferris™ Limestone is used for the pool & spa paving and coping, all outdoor room flooring, as well as the interior tile. ORIJIN Greydon™ Sandstone steps and Wolfeboro™ wall stone are featured with the landscaping elements.
LANDSCAPE DESIGN & INSTALL: Yardscapes, Inc.
MASONRY: Luke Busker Masonry
ARCHITECT: Alexander Design Group, Inc.
BUILDER: John Kramer & Sons, Inc.
INTERIOR DESIGN: Redpath Constable Interior Design
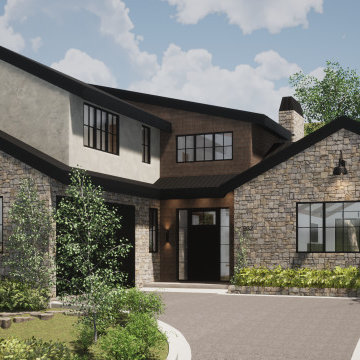
Front Facade Design
Klassisk inredning av ett mellanstort vitt hus, med två våningar, sadeltak och tak i mixade material
Klassisk inredning av ett mellanstort vitt hus, med två våningar, sadeltak och tak i mixade material
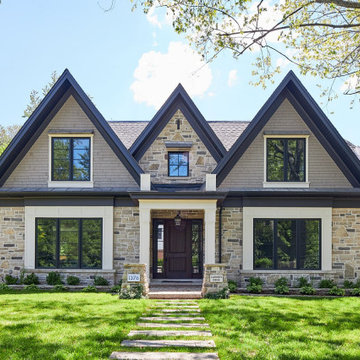
New Age Design
Bild på ett mellanstort vintage brunt hus, med två våningar, sadeltak och tak i mixade material
Bild på ett mellanstort vintage brunt hus, med två våningar, sadeltak och tak i mixade material
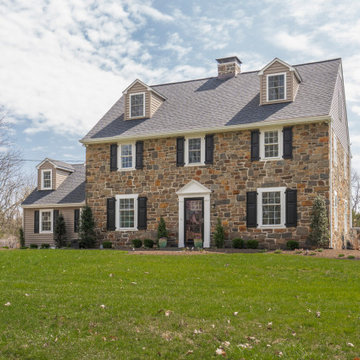
Inredning av ett lantligt stort hus, med två våningar, sadeltak och tak i shingel
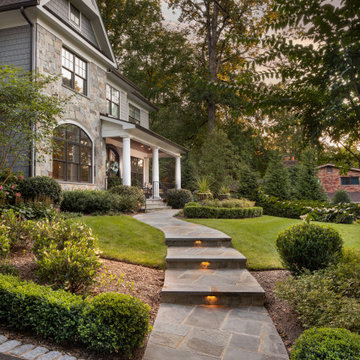
Maryland Landscaping, Twilight, Pool, Pavillion, Pergola, Spa, Whirlpool, Outdoor Kitchen, Front steps by Wheats Landscaping
Inspiration för ett funkis hus, med tre eller fler plan
Inspiration för ett funkis hus, med tre eller fler plan
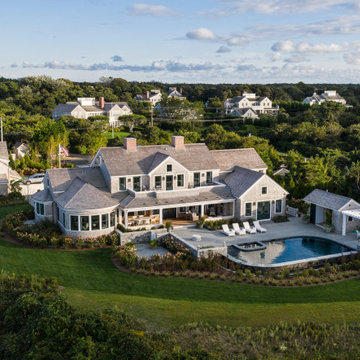
Recently completed Nantucket project maximizing views of Nantucket Harbor.
Maritim inredning av ett stort flerfärgat hus, med två våningar, sadeltak och tak i shingel
Maritim inredning av ett stort flerfärgat hus, med två våningar, sadeltak och tak i shingel
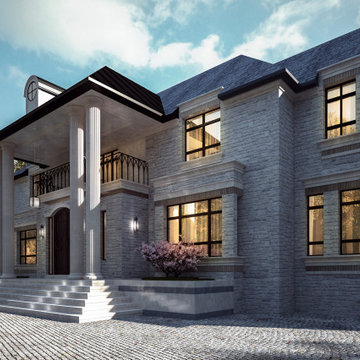
Exterior View of the House
Foto på ett mycket stort vintage grått hus, med tre eller fler plan, sadeltak och tak i shingel
Foto på ett mycket stort vintage grått hus, med tre eller fler plan, sadeltak och tak i shingel
1

