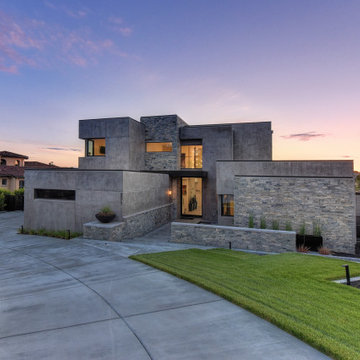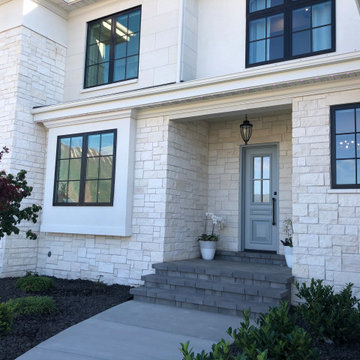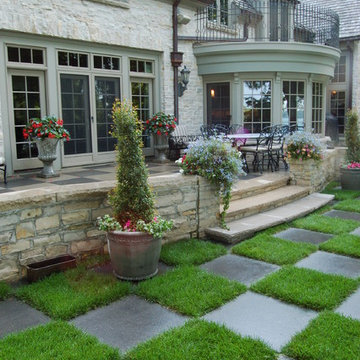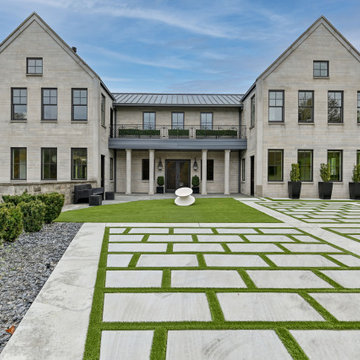34 232 foton på stenhus
Sortera efter:
Budget
Sortera efter:Populärt i dag
1 - 20 av 34 232 foton
Artikel 1 av 3

This 10,970 square-foot, single-family home took the place of an obsolete structure in an established, picturesque Milwaukee suburb. The newly constructed house feels both fresh and relevant while being respectful of its surrounding traditional context. It is sited in a way that makes it feel as if it was there very early and the neighborhood developed around it. The home is clad in a custom blend of New York granite sourced from two quarries to get a unique color blend. Large, white cement board trim, standing-seam copper, large groupings of windows, and cut limestone accents are composed to create a home that feels both old and new—and as if it were plucked from a storybook. Marvin products helped tell this story with many available options and configurations that fit the design.

The home features high clerestory windows and a welcoming front porch, nestled between beautiful live oaks.
Exempel på ett mellanstort lantligt grått hus, med allt i ett plan, sadeltak och tak i metall
Exempel på ett mellanstort lantligt grått hus, med allt i ett plan, sadeltak och tak i metall
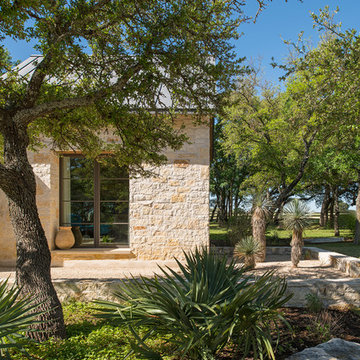
Photo Credit: Paul Bardagjy
Inspiration för ett mellanstort funkis beige hus, med allt i ett plan och tak i metall
Inspiration för ett mellanstort funkis beige hus, med allt i ett plan och tak i metall
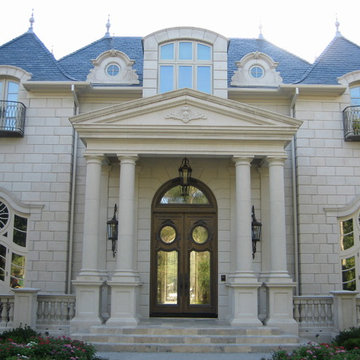
French Chateau; Thomas Hecox
Idéer för mycket stora vintage beige hus, med två våningar, valmat tak och tak i shingel
Idéer för mycket stora vintage beige hus, med två våningar, valmat tak och tak i shingel

Foto på ett mellanstort vintage grått stenhus, med två våningar och sadeltak
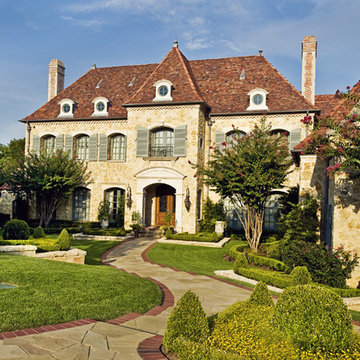
Southern Accents Show House September - October 2003
Foto på ett stenhus, med två våningar
Foto på ett stenhus, med två våningar

Inspiration for a contemporary barndominium
Inredning av ett modernt stort vitt hus, med allt i ett plan och tak i metall
Inredning av ett modernt stort vitt hus, med allt i ett plan och tak i metall

Bild på ett stort lantligt beige hus, med tre eller fler plan, sadeltak och tak i metall

Stunning traditional home in the Devonshire neighborhood of Dallas.
Inredning av ett klassiskt stort vitt hus, med två våningar, sadeltak och tak i shingel
Inredning av ett klassiskt stort vitt hus, med två våningar, sadeltak och tak i shingel

Bild på ett vintage svart hus, med två våningar, sadeltak och tak i shingel

Idéer för att renovera ett stort lantligt vitt hus, med två våningar, sadeltak och tak i shingel

A modern home designed with traditional forms. The main body of the house boasts 12' main floor ceilings opening into a 2 story family room and stair tower surrounded in glass panels. The curved wings have a limestone base with stucco finishes above. Unigue detailing includes Dekton paneling at the entry and steel C-beams as headers above the windows.
34 232 foton på stenhus
1


