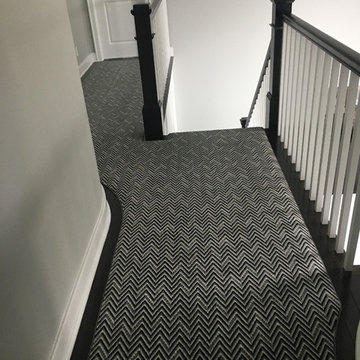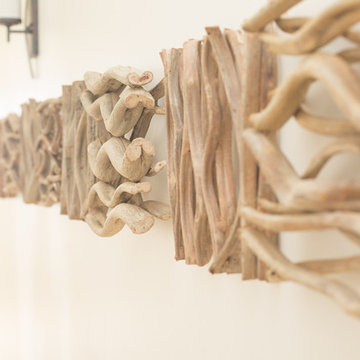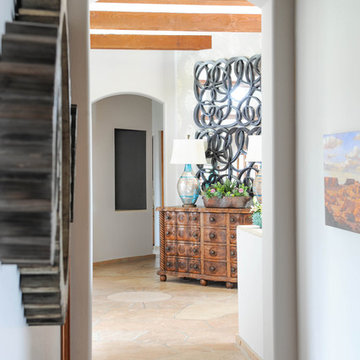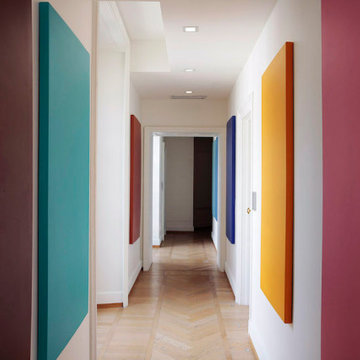452 foton på stor eklektisk hall
Sortera efter:
Budget
Sortera efter:Populärt i dag
1 - 20 av 452 foton
Artikel 1 av 3
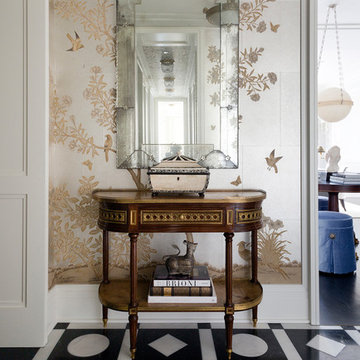
Idéer för en stor eklektisk hall, med klinkergolv i porslin och flerfärgat golv
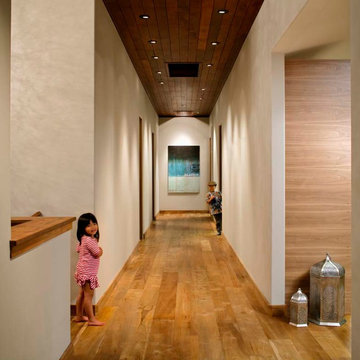
This family-friendly house is the envy of all the neighborhood kids, who had never looked so cool until running down this hallway on 100% reclaimed teak floors.
Photography: Chipper Hatter
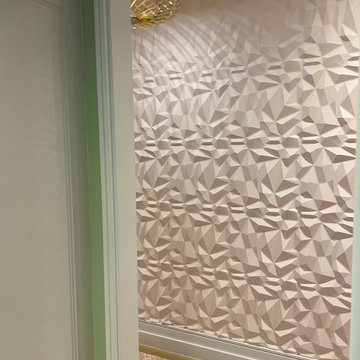
Icebery PVC panel painted in Benjaman Moore Propsal Pink
Idéer för stora eklektiska hallar, med rosa väggar
Idéer för stora eklektiska hallar, med rosa väggar
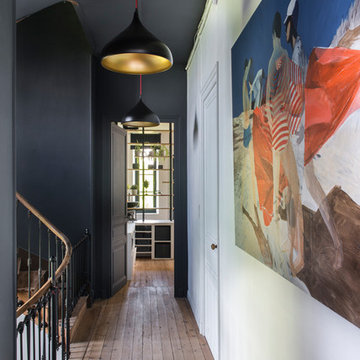
Inspiration för stora eklektiska hallar, med brunt golv, svarta väggar och mellanmörkt trägolv
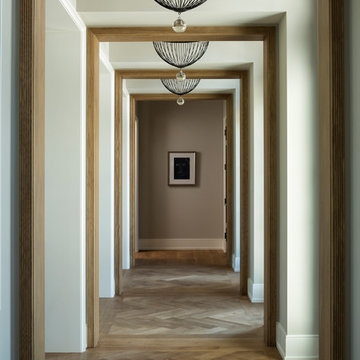
Hendel Homes
Landmark Photography
Bild på en stor eklektisk hall, med beige väggar, mellanmörkt trägolv och brunt golv
Bild på en stor eklektisk hall, med beige väggar, mellanmörkt trägolv och brunt golv

credenza con abat-jours e quadreria di stampe e olii
Idéer för en stor eklektisk hall, med grå väggar, brunt golv och mellanmörkt trägolv
Idéer för en stor eklektisk hall, med grå väggar, brunt golv och mellanmörkt trägolv
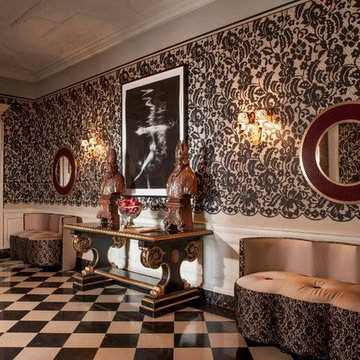
Eklektisk inredning av en stor hall, med flerfärgade väggar, marmorgolv och flerfärgat golv
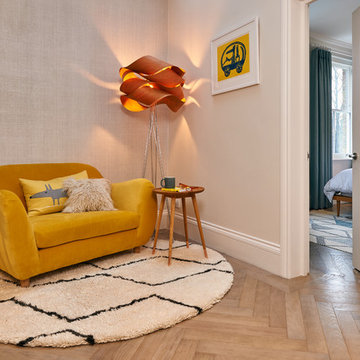
Marco J Fazio
Idéer för stora eklektiska hallar, med grå väggar och mellanmörkt trägolv
Idéer för stora eklektiska hallar, med grå väggar och mellanmörkt trägolv
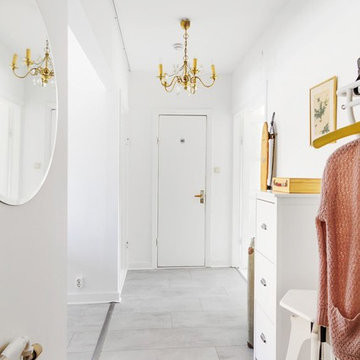
Fotograf Daniel Lillman http://daniellillman.se/new/
Inspiration för en stor eklektisk hall, med vita väggar och klinkergolv i keramik
Inspiration för en stor eklektisk hall, med vita väggar och klinkergolv i keramik
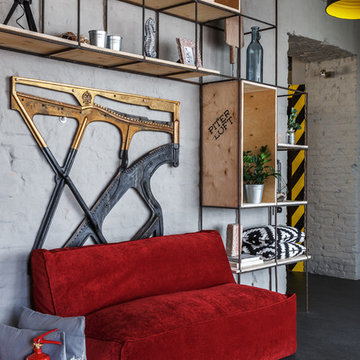
ToTaste.studio
Макс Жуков
Виктор штефан
Фото: Сергей Красюк
Idéer för stora eklektiska hallar, med grå väggar, linoleumgolv och grått golv
Idéer för stora eklektiska hallar, med grå väggar, linoleumgolv och grått golv
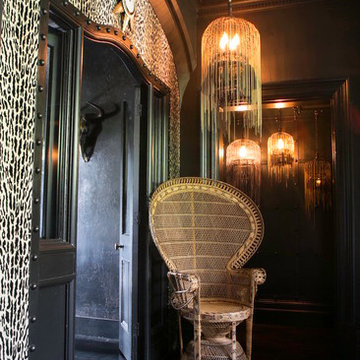
Bohemian opulence! Animal print walls, chained hanging 'Tatooine' lights & vintage furnishings create a riotously decadent look, not for the faint hearted @BRAVE BOUTIQUE

Our main challenge was constructing an addition to the home sitting atop a mountain.
While excavating for the footing the heavily granite rock terrain remained immovable. Special engineering was required & a separate inspection done to approve the drilled reinforcement into the boulder.
An ugly load bearing column that interfered with having the addition blend with existing home was replaced with a load bearing support beam ingeniously hidden within the walls of the addition.
Existing flagstone around the patio had to be carefully sawcut in large pieces along existing grout lines to be preserved for relaying to blend with existing.
The close proximity of the client’s hot tub and pool to the work area posed a dangerous safety hazard. A temporary plywood cover was constructed over the hot tub and part of the pool to prevent falling into the water while still having pool accessible for clients. Temporary fences were built to confine the dogs from the main construction area.
Another challenge was to design the exterior of the new master suite to match the existing (west side) of the home. Duplicating the same dimensions for every new angle created, a symmetrical bump out was created for the new addition without jeopardizing the great mountain view! Also, all new matching security screen doors were added to the existing home as well as the new master suite to complete the well balanced and seamless appearance.
To utilize the view from the Client’s new master bedroom we expanded the existing room fifteen feet building a bay window wall with all fixed picture windows.
Client was extremely concerned about the room’s lighting. In addition to the window wall, we filled the room with recessed can lights, natural solar tube lighting, exterior patio doors, and additional interior transom windows.
Additional storage and a place to display collectibles was resolved by adding niches, plant shelves, and a master bedroom closet organizer.
The Client also wanted to have the interior of her new master bedroom suite blend in with the rest of the home. Custom made vanity cabinets and matching plumbing fixtures were designed for the master bath. Travertine floor tile matched existing; and entire suite was painted to match existing home interior.
During the framing stage a deep wall with additional unused space was discovered between the client’s living room area and the new master bedroom suite. Remembering the client’s wish for space for their electronic components, a custom face frame and cabinet door was ordered and installed creating another niche wide enough and deep enough for the Client to store all of the entertainment center components.
R-19 insulation was also utilized in this main entertainment wall to create an effective sound barrier between the existing living space and the new master suite.
The additional fifteen feet of interior living space totally completed the interior remodeled master bedroom suite. A bay window wall allowed the homeowner to capture all picturesque mountain views. The security screen doors offer an added security precaution, yet allowing airflow into the new space through the homeowners new French doors.
See how we created an open floor-plan for our master suite addition.
For more info and photos visit...
http://www.triliteremodeling.com/mountain-top-addition.html
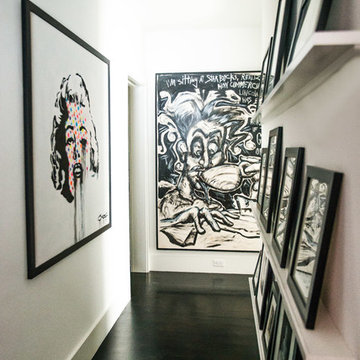
Shana Fontana
Foto på en stor eklektisk hall, med vita väggar, mörkt trägolv och svart golv
Foto på en stor eklektisk hall, med vita väggar, mörkt trägolv och svart golv

COUNTRY HOUSE INTERIOR DESIGN PROJECT
We were thrilled to be asked to provide our full interior design service for this luxury new-build country house, deep in the heart of the Lincolnshire hills.
Our client approached us as soon as his offer had been accepted on the property – the year before it was due to be finished. This was ideal, as it meant we could be involved in some important decisions regarding the interior architecture. Most importantly, we were able to input into the design of the kitchen and the state-of-the-art lighting and automation system.
This beautiful country house now boasts an ambitious, eclectic array of design styles and flavours. Some of the rooms are intended to be more neutral and practical for every-day use. While in other areas, Tim has injected plenty of drama through his signature use of colour, statement pieces and glamorous artwork.
FORMULATING THE DESIGN BRIEF
At the initial briefing stage, our client came to the table with a head full of ideas. Potential themes and styles to incorporate – thoughts on how each room might look and feel. As always, Tim listened closely. Ideas were brainstormed and explored; requirements carefully talked through. Tim then formulated a tight brief for us all to agree on before embarking on the designs.
METROPOLIS MEETS RADIO GAGA GRANDEUR
Two areas of special importance to our client were the grand, double-height entrance hall and the formal drawing room. The brief we settled on for the hall was Metropolis – Battersea Power Station – Radio Gaga Grandeur. And for the drawing room: James Bond’s drawing room where French antiques meet strong, metallic engineered Art Deco pieces. The other rooms had equally stimulating design briefs, which Tim and his team responded to with the same level of enthusiasm.
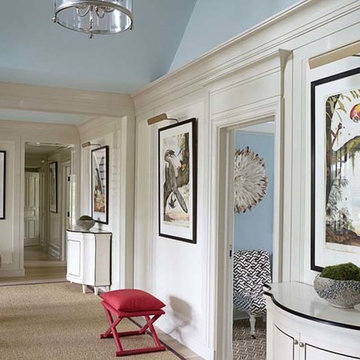
A hallway is decorated with artworks by Walton Ford and cabinets by Maya.
Photographer: William Waldron
Eklektisk inredning av en stor hall, med ljust trägolv och beiget golv
Eklektisk inredning av en stor hall, med ljust trägolv och beiget golv
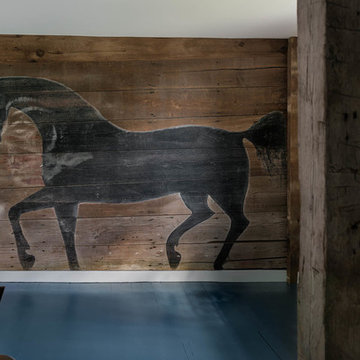
Rob Karosis: Photographer
Inredning av en eklektisk stor hall, med bruna väggar, mörkt trägolv och blått golv
Inredning av en eklektisk stor hall, med bruna väggar, mörkt trägolv och blått golv
452 foton på stor eklektisk hall
1
