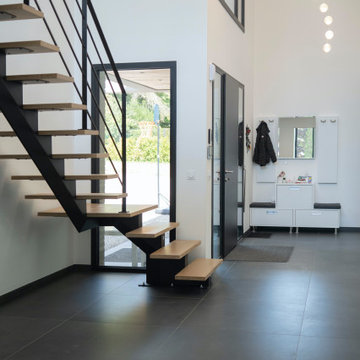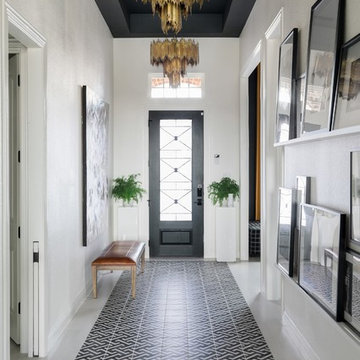2 585 foton på stor entré, med en svart dörr
Sortera efter:
Budget
Sortera efter:Populärt i dag
1 - 20 av 2 585 foton
Artikel 1 av 3

Coronado, CA
The Alameda Residence is situated on a relatively large, yet unusually shaped lot for the beachside community of Coronado, California. The orientation of the “L” shaped main home and linear shaped guest house and covered patio create a large, open courtyard central to the plan. The majority of the spaces in the home are designed to engage the courtyard, lending a sense of openness and light to the home. The aesthetics take inspiration from the simple, clean lines of a traditional “A-frame” barn, intermixed with sleek, minimal detailing that gives the home a contemporary flair. The interior and exterior materials and colors reflect the bright, vibrant hues and textures of the seaside locale.

architectural digest, classic design, cool new york homes, cottage core. country home, florals, french country, historic home, pale pink, vintage home, vintage style

High Res Media
Foto på en stor vintage foajé, med vita väggar, ljust trägolv, en dubbeldörr, en svart dörr och beiget golv
Foto på en stor vintage foajé, med vita väggar, ljust trägolv, en dubbeldörr, en svart dörr och beiget golv

Formal front entry is dressed up with oriental carpet, black metal console tables and matching oversized round gilded wood mirrors.
Klassisk inredning av en stor foajé, med beige väggar, mörkt trägolv, en enkeldörr, en svart dörr och brunt golv
Klassisk inredning av en stor foajé, med beige väggar, mörkt trägolv, en enkeldörr, en svart dörr och brunt golv

Katie Merkle
Exempel på ett stort lantligt kapprum, med grå väggar, ljust trägolv och en svart dörr
Exempel på ett stort lantligt kapprum, med grå väggar, ljust trägolv och en svart dörr

Photographer: Tom Crane
Idéer för en stor klassisk foajé, med mörkt trägolv, en enkeldörr, en svart dörr och brunt golv
Idéer för en stor klassisk foajé, med mörkt trägolv, en enkeldörr, en svart dörr och brunt golv

Entrée conçue comme un atrium sur 2 niveaux autour de laquelle s'organisent de nombreuses pièces
Modern inredning av en stor foajé, med vita väggar, klinkergolv i keramik, en svart dörr och svart golv
Modern inredning av en stor foajé, med vita väggar, klinkergolv i keramik, en svart dörr och svart golv

The Ranch Pass Project consisted of architectural design services for a new home of around 3,400 square feet. The design of the new house includes four bedrooms, one office, a living room, dining room, kitchen, scullery, laundry/mud room, upstairs children’s playroom and a three-car garage, including the design of built-in cabinets throughout. The design style is traditional with Northeast turn-of-the-century architectural elements and a white brick exterior. Design challenges encountered with this project included working with a flood plain encroachment in the property as well as situating the house appropriately in relation to the street and everyday use of the site. The design solution was to site the home to the east of the property, to allow easy vehicle access, views of the site and minimal tree disturbance while accommodating the flood plain accordingly.

A very long entry through the 1st floor of the home offers a great opportunity to create an art gallery. on the left wall. It is important to create a space in an entry like this that can carry interest and feel warm and inviting night or day. Each room off the entry is different in size and design, so symmetry helps the flow.

Idéer för en stor modern ingång och ytterdörr, med svarta väggar, betonggolv, en enkeldörr och en svart dörr

A bold entrance into this home.....
Bespoke custom joinery integrated nicely under the stairs
Modern inredning av ett stort kapprum, med vita väggar, marmorgolv, en pivotdörr, en svart dörr och vitt golv
Modern inredning av ett stort kapprum, med vita väggar, marmorgolv, en pivotdörr, en svart dörr och vitt golv

Studio McGee's New McGee Home featuring Tumbled Natural Stones, Painted brick, and Lap Siding.
Bild på en stor vintage hall, med vita väggar, kalkstensgolv, en enkeldörr, en svart dörr och grått golv
Bild på en stor vintage hall, med vita väggar, kalkstensgolv, en enkeldörr, en svart dörr och grått golv

Lantlig inredning av en stor foajé, med vita väggar, ljust trägolv, en dubbeldörr, en svart dörr och vitt golv

Hier kann man sich austoben. Ein Multifunktionales Möbel empfängt die Gäste und präsentiert perfekt ausgeleuchtet das Bike der Wahl. Die integrierte Beleuchtung sowie die Lichtschiene setzen punktuelle Highlights.

Photography by Chase Daniel
Bild på en stor medelhavsstil foajé, med vita väggar, ljust trägolv, en enkeldörr, en svart dörr och beiget golv
Bild på en stor medelhavsstil foajé, med vita väggar, ljust trägolv, en enkeldörr, en svart dörr och beiget golv

Foto på en stor vintage foajé, med svarta väggar, mörkt trägolv, en enkeldörr, en svart dörr och brunt golv

The home is able to take full advantage of views with the use of Glo’s A7 triple pane windows and doors. The energy-efficient series boasts triple pane glazing, a larger thermal break, high-performance spacers, and multiple air-seals. The large picture windows frame the landscape while maintaining comfortable interior temperatures year-round. The strategically placed operable windows throughout the residence offer cross-ventilation and a visual connection to the sweeping views of Utah. The modern hardware and color selection of the windows are not only aesthetically exceptional, but remain true to the mid-century modern design.

https://www.tiffanybrooksinteriors.com
Inquire About Our Design Services
https://www.tiffanybrooksinteriors.com Inquire About Our Design Services. Entryway designed by Tiffany Brooks.
Photos © 2018 Scripps Networks, LLC.

Dutch door leading into mudroom.
Photographer: Rob Karosis
Exempel på ett stort lantligt kapprum, med vita väggar, en tvådelad stalldörr, en svart dörr och svart golv
Exempel på ett stort lantligt kapprum, med vita väggar, en tvådelad stalldörr, en svart dörr och svart golv

Elizabeth Steiner Photography
Inspiration för ett stort lantligt kapprum, med beige väggar, klinkergolv i keramik, en enkeldörr, en svart dörr och svart golv
Inspiration för ett stort lantligt kapprum, med beige väggar, klinkergolv i keramik, en enkeldörr, en svart dörr och svart golv
2 585 foton på stor entré, med en svart dörr
1