678 foton på stor entré, med gula väggar
Sortera efter:Populärt i dag
1 - 20 av 678 foton

Rob Karosis
Idéer för ett stort klassiskt kapprum, med gula väggar, en enkeldörr och en vit dörr
Idéer för ett stort klassiskt kapprum, med gula väggar, en enkeldörr och en vit dörr

Multiple layers of metallic plasters create an elegant back ground for this large dome ceiling. The hand painted design was delicately leafed with various colors of gold, copper and variegated leaf. A stunning dome ceiling in this grand foyer entry. Copyright © 2016 The Artists Hands

Idéer för stora vintage farstur, med en enkeldörr, en svart dörr, gula väggar, betonggolv och grått golv
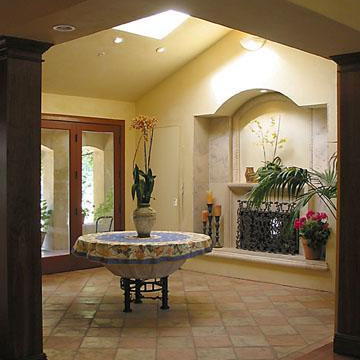
view from Entry into skylit atrium. Massive beams and wood columns are used throughout the project as a re-occurring mediterranean theme.
Idéer för stora medelhavsstil farstur, med gula väggar, klinkergolv i keramik, en dubbeldörr, en brun dörr och beiget golv
Idéer för stora medelhavsstil farstur, med gula väggar, klinkergolv i keramik, en dubbeldörr, en brun dörr och beiget golv

Transitional modern interior design in Napa. Worked closely with clients to carefully choose colors, finishes, furnishings, and design details. Staircase made by SC Fabrication here in Napa. Entry hide bench available through Poor House.
Photos by Bryan Gray

This bright and happy mudroom features custom built ins for storage and well as shoe niches to keep things organized. The pop of color adds a bright and refreshing feel upon entry that flows with the rest of the character this home has to offer.

Idéer för en stor maritim hall, med gula väggar, mellanmörkt trägolv, en enkeldörr, en blå dörr och brunt golv
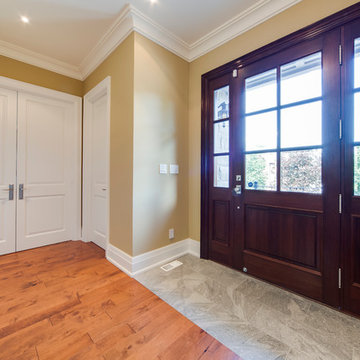
Exempel på en stor foajé, med gula väggar, mellanmörkt trägolv, en enkeldörr och mörk trädörr
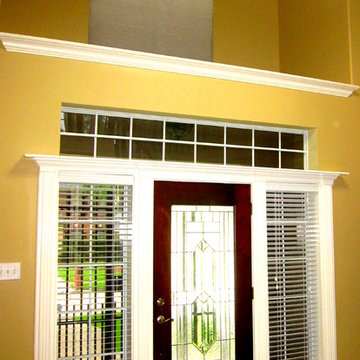
Inspiration för stora moderna foajéer, med gula väggar, klinkergolv i keramik, en enkeldörr och glasdörr
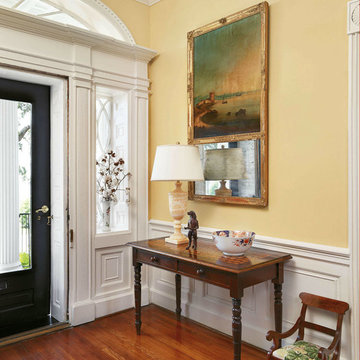
An antique Trumeau mirror from France and a vase of cotton boll branches greet guests in the front entry; setting the scene for the home's signature blend of formal and comfortable.
Featured in Charleston Style + Design, Winter 2013
Holger Photography

Derived from the famous Captain Derby House of Salem, Massachusetts, this stately, Federal Style home is situated on Chebacco Lake in Hamilton, Massachusetts. This is a home of grand scale featuring ten-foot ceilings on the first floor, nine-foot ceilings on the second floor, six fireplaces, and a grand stair that is the perfect for formal occasions. Despite the grandeur, this is also a home that is built for family living. The kitchen sits at the center of the house’s flow and is surrounded by the other primary living spaces as well as a summer stair that leads directly to the children’s bedrooms. The back of the house features a two-story porch that is perfect for enjoying views of the private yard and Chebacco Lake. Custom details throughout are true to the Georgian style of the home, but retain an inviting charm that speaks to the livability of the home.
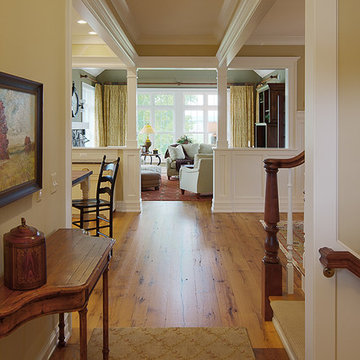
View from the front door. The columns and beams frame the Great Room in the distance and pulls the visitor towards it past the country kitchen on the left and the dining room on the right. The Great room ceiling opens up to a full cathedral clad in white washed boards and barn wood collar ties.
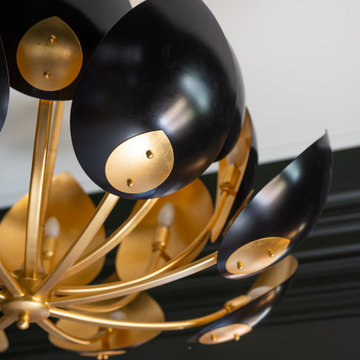
Bild på en stor maritim entré, med gula väggar, mellanmörkt trägolv och brunt golv

Kristol Kumar Photography
Idéer för att renovera en stor medelhavsstil foajé, med gula väggar, klinkergolv i porslin, en dubbeldörr, vitt golv och en svart dörr
Idéer för att renovera en stor medelhavsstil foajé, med gula väggar, klinkergolv i porslin, en dubbeldörr, vitt golv och en svart dörr
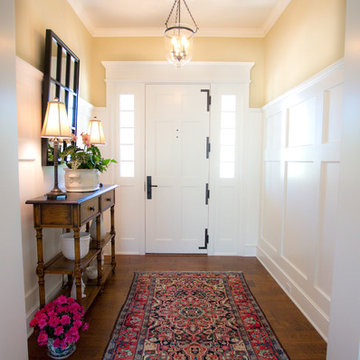
This is a very well detailed custom home on a smaller scale, measuring only 3,000 sf under a/c. Every element of the home was designed by some of Sarasota's top architects, landscape architects and interior designers. One of the highlighted features are the true cypress timber beams that span the great room. These are not faux box beams but true timbers. Another awesome design feature is the outdoor living room boasting 20' pitched ceilings and a 37' tall chimney made of true boulders stacked over the course of 1 month.
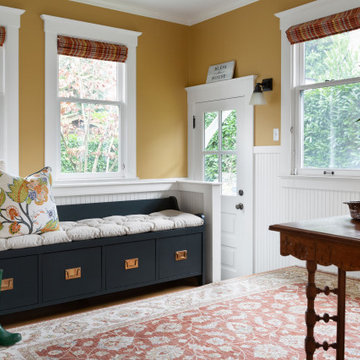
Large mudroom with storage bench
Exempel på ett stort klassiskt kapprum, med gula väggar, ljust trägolv, en enkeldörr och en vit dörr
Exempel på ett stort klassiskt kapprum, med gula väggar, ljust trägolv, en enkeldörr och en vit dörr

Luxurious modern take on a traditional white Italian villa. An entry with a silver domed ceiling, painted moldings in patterns on the walls and mosaic marble flooring create a luxe foyer. Into the formal living room, cool polished Crema Marfil marble tiles contrast with honed carved limestone fireplaces throughout the home, including the outdoor loggia. Ceilings are coffered with white painted
crown moldings and beams, or planked, and the dining room has a mirrored ceiling. Bathrooms are white marble tiles and counters, with dark rich wood stains or white painted. The hallway leading into the master bedroom is designed with barrel vaulted ceilings and arched paneled wood stained doors. The master bath and vestibule floor is covered with a carpet of patterned mosaic marbles, and the interior doors to the large walk in master closets are made with leaded glass to let in the light. The master bedroom has dark walnut planked flooring, and a white painted fireplace surround with a white marble hearth.
The kitchen features white marbles and white ceramic tile backsplash, white painted cabinetry and a dark stained island with carved molding legs. Next to the kitchen, the bar in the family room has terra cotta colored marble on the backsplash and counter over dark walnut cabinets. Wrought iron staircase leading to the more modern media/family room upstairs.
Project Location: North Ranch, Westlake, California. Remodel designed by Maraya Interior Design. From their beautiful resort town of Ojai, they serve clients in Montecito, Hope Ranch, Malibu, Westlake and Calabasas, across the tri-county areas of Santa Barbara, Ventura and Los Angeles, south to Hidden Hills- north through Solvang and more.
Custom designed barrel vault hallway from entry foyer with warm white wood treatment, custom display and storage cabinetry under stairs. Custom wide plank flooring and walls in a pale warm buttercup yellow. Green slate floors. White stairwell with wide plank pine floors.
Stan Tenpenny, construction,
Dina Pielaet, photo

Photographer: Calgary Photos
Builder: www.timberstoneproperties.ca
Amerikansk inredning av en stor foajé, med gula väggar, skiffergolv, en dubbeldörr och mörk trädörr
Amerikansk inredning av en stor foajé, med gula väggar, skiffergolv, en dubbeldörr och mörk trädörr
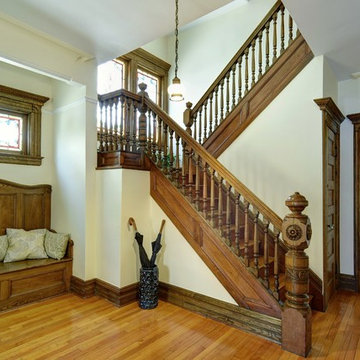
Rayon Richards
Exempel på en stor klassisk foajé, med gula väggar, mellanmörkt trägolv, en dubbeldörr och mörk trädörr
Exempel på en stor klassisk foajé, med gula väggar, mellanmörkt trägolv, en dubbeldörr och mörk trädörr
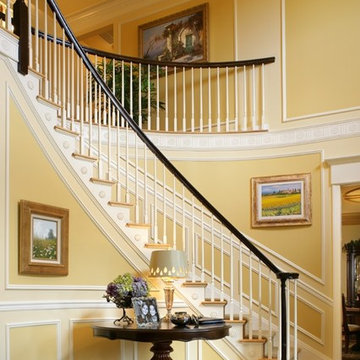
The after renovation photo. wood railing painted dark mahogany and spindles off white changed the formality of the foyer. Applied molding to walls with tones of paint color against the off white add lightness. Center hall table is accented with interesting lamp and zebra ottoman.
Photo by Peter Rymwid
678 foton på stor entré, med gula väggar
1