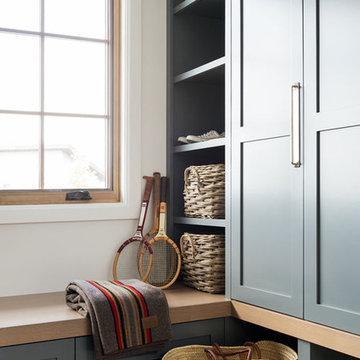3 677 foton på stor entré, med mellanmörk trädörr
Sortera efter:
Budget
Sortera efter:Populärt i dag
1 - 20 av 3 677 foton

Mud Room featuring a custom cushion with Ralph Lauren fabric, custom cubby for kitty litter box, built-in storage for children's backpack & jackets accented by bead board

Exempel på en stor exotisk ingång och ytterdörr, med kalkstensgolv, en pivotdörr, mellanmörk trädörr och grått golv
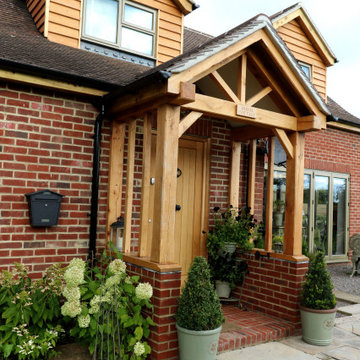
New porch, all elements manufactured in the RP Superstructures workshop.
Idéer för stora lantliga ingångspartier, med röda väggar, tegelgolv, en enkeldörr, mellanmörk trädörr och rött golv
Idéer för stora lantliga ingångspartier, med röda väggar, tegelgolv, en enkeldörr, mellanmörk trädörr och rött golv

The limestone walls continue on the interior and further suggests the tripartite nature of the classical layout of the first floor’s formal rooms. The Living room and a dining room perfectly symmetrical upon the center axis. Once in the foyer, straight ahead the visitor is confronted with a glass wall that views the park is sighted opon. Instead of stairs in closets The front door is flanked by two large 11 foot high armoires These soldier-like architectural elements replace the architecture of closets with furniture the house coats and are lit upon opening. a spiral stair in the foreground travels down to a lower entertainment area and wine room. Awarded by the Classical institute of art and architecture.
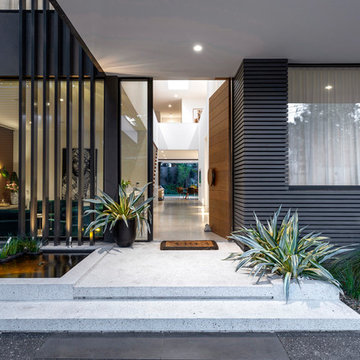
Photography: Gerard Warrener, DPI
Photography for Raw Architecture
Inredning av en modern stor ingång och ytterdörr, med vita väggar, betonggolv, en enkeldörr, mellanmörk trädörr och vitt golv
Inredning av en modern stor ingång och ytterdörr, med vita väggar, betonggolv, en enkeldörr, mellanmörk trädörr och vitt golv

Dallas & Harris Photography
Inspiration för en stor funkis ingång och ytterdörr, med vita väggar, klinkergolv i porslin, en pivotdörr, mellanmörk trädörr och grått golv
Inspiration för en stor funkis ingång och ytterdörr, med vita väggar, klinkergolv i porslin, en pivotdörr, mellanmörk trädörr och grått golv
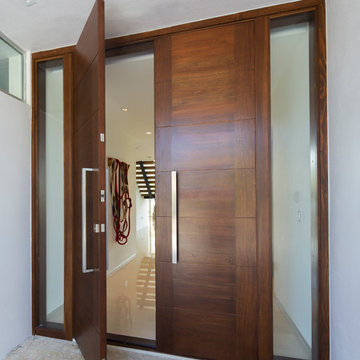
Photos by Libertad Rodriguez / Phl & Services.llc Architecture by sdh studio.
Exempel på en stor modern ingång och ytterdörr, med vita väggar, kalkstensgolv, en dubbeldörr och mellanmörk trädörr
Exempel på en stor modern ingång och ytterdörr, med vita väggar, kalkstensgolv, en dubbeldörr och mellanmörk trädörr

The grand entry sets the tone as you enter this fresh modern farmhouse with high ceilings, clerestory windows, rustic wood tones with an air of European flavor. The large-scale original artwork compliments a trifecta of iron furnishings and the multi-pendant light fixture.
For more photos of this project visit our website: https://wendyobrienid.com.
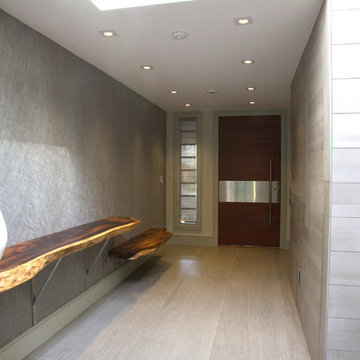
The entrance showcases the weightlessness of the floating console and bench. The two features massive slabs of tree wood with a live edges that marry the interior with the exterior.
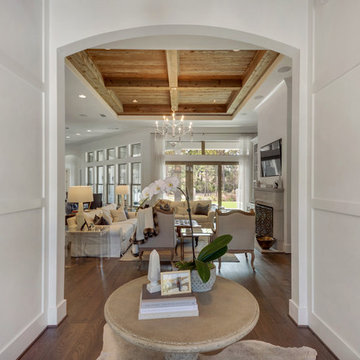
The interior has incredible detail with coffered ceilings and wood paneling on the walls in the entry. The wide plank oak flooring stands out against the crisp white walls and elegant lighting. The floor to ceiling windows and doors provide plenty of light for the open floor plan. Built by Phillip Vlahos of Destin Custom Home Builders. It was designed by Bob Chatham Custom Home Design and decorated by Allyson Runnels.
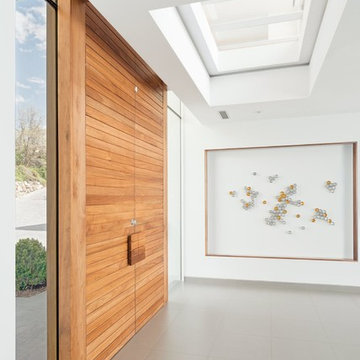
Inspiration för en stor funkis foajé, med vita väggar, betonggolv, en dubbeldörr, mellanmörk trädörr och grått golv
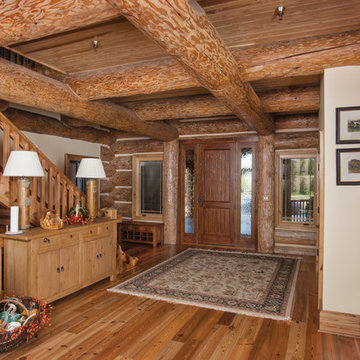
Large log beams create a beautiful crossing pattern on the ceiling of the entryway to this log home lodge.
Produced By: PrecisionCraft Log & Timber Homes.
Photo Credit: Hilliard Photographics

Amazing Colorado Lodge Style Custom Built Home in Eagles Landing Neighborhood of Saint Augusta, Mn - Build by Werschay Homes.
-James Gray Photography
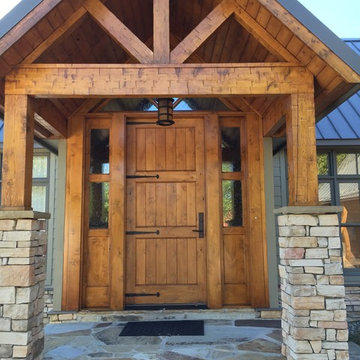
Rustik inredning av en stor ingång och ytterdörr, med en enkeldörr och mellanmörk trädörr
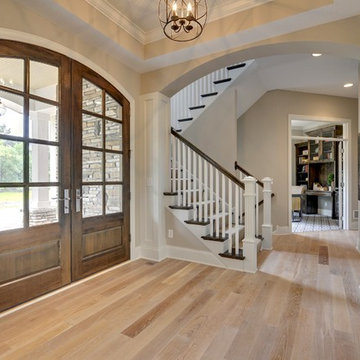
Spacious and light entryway anchored by the darkly stained double doors. Exquisitely detailed wainscoting, trim, and ceiling.
Photography by Spacecrafting
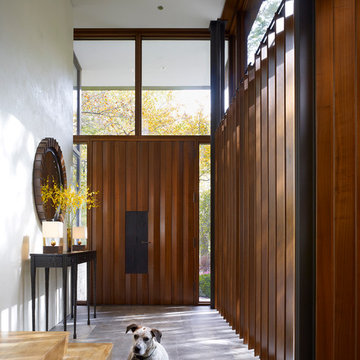
Pivoting louvers were devised inside the Entry, providing shading for the S façade, and privacy from the busy street and neighbors. As the louvers pivot, it transforms the Entry from transparent to opaque, reinforcing a welcoming gesture as an extension of the public spaces, or conveying privacy desired as an extension of the plinth mass.
Steve Hall - Hedrich Blessing
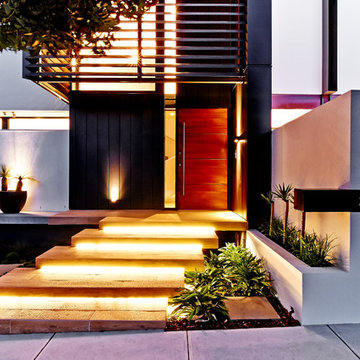
Dean Schmedig Photographer
Bild på en stor funkis ingång och ytterdörr, med en enkeldörr och mellanmörk trädörr
Bild på en stor funkis ingång och ytterdörr, med en enkeldörr och mellanmörk trädörr
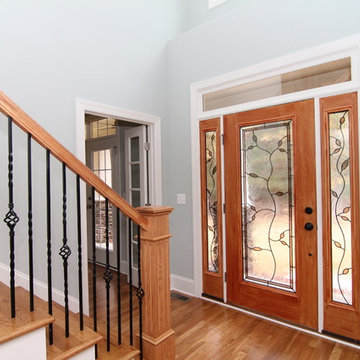
In this craftsman home design, the owners requested a stained glass front door with matching stained glass sidelights. The leaf pattern emphasizes the earthy, mountain house feel of this home.
Just inside the full glass front door, you can see the formal home office to the left and the craftsman staircase up-front.
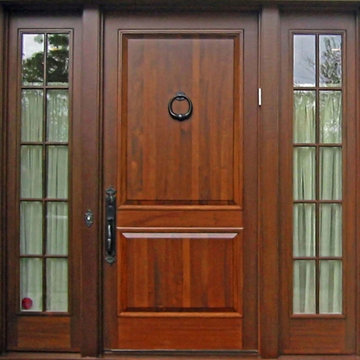
exterior door / builder - cmd corp.
Exempel på en stor klassisk ingång och ytterdörr, med en enkeldörr och mellanmörk trädörr
Exempel på en stor klassisk ingång och ytterdörr, med en enkeldörr och mellanmörk trädörr
3 677 foton på stor entré, med mellanmörk trädörr
1
