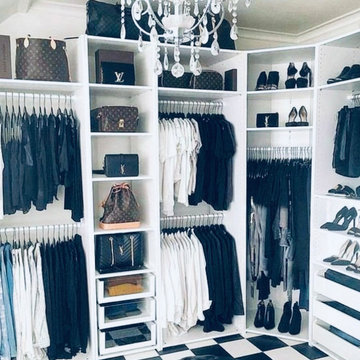3 121 foton på stor garderob och förvaring för kvinnor
Sortera efter:
Budget
Sortera efter:Populärt i dag
1 - 20 av 3 121 foton
Artikel 1 av 3
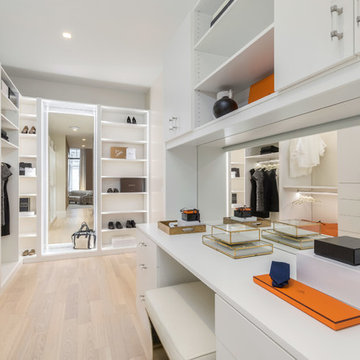
Inspiration för ett stort funkis walk-in-closet för kvinnor, med släta luckor, vita skåp, ljust trägolv och beiget golv

David Khazam Photography
Idéer för ett stort klassiskt omklädningsrum för kvinnor, med vita skåp, mörkt trägolv, brunt golv och luckor med glaspanel
Idéer för ett stort klassiskt omklädningsrum för kvinnor, med vita skåp, mörkt trägolv, brunt golv och luckor med glaspanel
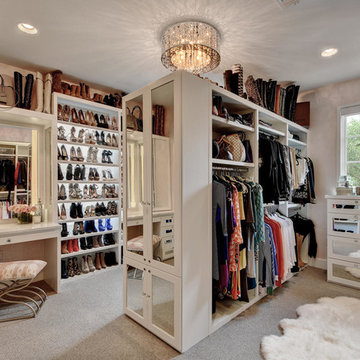
Exempel på ett stort modernt walk-in-closet för kvinnor, med luckor med infälld panel, vita skåp, heltäckningsmatta och grått golv

A fresh take on traditional style, this sprawling suburban home draws its occupants together in beautifully, comfortably designed spaces that gather family members for companionship, conversation, and conviviality. At the same time, it adroitly accommodates a crowd, and facilitates large-scale entertaining with ease. This balance of private intimacy and public welcome is the result of Soucie Horner’s deft remodeling of the original floor plan and creation of an all-new wing comprising functional spaces including a mudroom, powder room, laundry room, and home office, along with an exciting, three-room teen suite above. A quietly orchestrated symphony of grayed blues unites this home, from Soucie Horner Collections custom furniture and rugs, to objects, accessories, and decorative exclamationpoints that punctuate the carefully synthesized interiors. A discerning demonstration of family-friendly living at its finest.

BRANDON STENGER
Please email sarah@jkorsbondesigns for pricing
Inredning av ett klassiskt stort omklädningsrum för kvinnor, med öppna hyllor, vita skåp och mörkt trägolv
Inredning av ett klassiskt stort omklädningsrum för kvinnor, med öppna hyllor, vita skåp och mörkt trägolv

Closet Interior.
Custom Wood+Glass Drawer boxes, motorized hangers, fignerpull solid maple boxes.
Inspiration för stora maritima garderober för kvinnor, med luckor med profilerade fronter, skåp i ljust trä, ljust trägolv och grått golv
Inspiration för stora maritima garderober för kvinnor, med luckor med profilerade fronter, skåp i ljust trä, ljust trägolv och grått golv
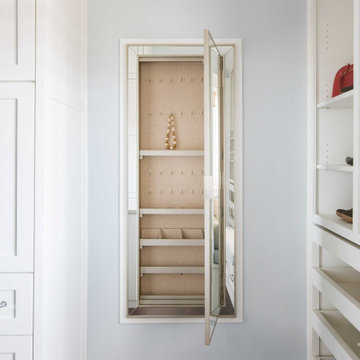
Beautiful closet with a lot of storage and clean lines and dual islands and hidden jewelry storage
Photographer: Costa Christ Media
Inspiration för stora klassiska walk-in-closets för kvinnor, med skåp i shakerstil, vita skåp, mörkt trägolv och brunt golv
Inspiration för stora klassiska walk-in-closets för kvinnor, med skåp i shakerstil, vita skåp, mörkt trägolv och brunt golv
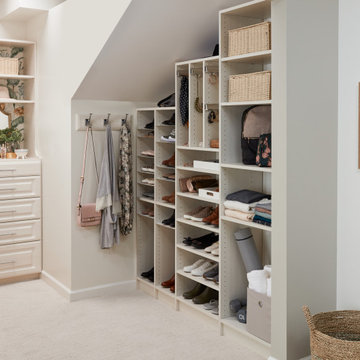
Yes, you can still have a walk-in closet with a slanted ceiling. Get creative with shelving, hooks, and drawers. You'll find you have plenty of space to store clothing, jewelry, shoes, handbags, and more.

What woman doesn't need a space of their own?!? With this gorgeous dressing room my client is able to relax and enjoy the process of getting ready for her day. We kept the hanging open and easily accessible while still giving a boutique feel to the space. We paint matched the existing room crown to give this unit a truly built in look.
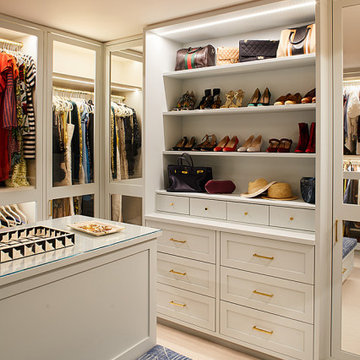
This Cobble Hill Brownstone for a family of five is a fun and captivating design, the perfect blend of the wife’s love of English country style and the husband’s preference for modern. The young power couple, her the co-founder of Maisonette and him an investor, have three children and a dog, requiring that all the surfaces, finishes and, materials used throughout the home are both beautiful and durable to make every room a carefree space the whole family can enjoy.
The primary design challenge for this project was creating both distinct places for the family to live their day to day lives and also a whole floor dedicated to formal entertainment. The clients entertain large dinners on a monthly basis as part of their profession. We solved this by adding an extension on the Garden and Parlor levels. This allowed the Garden level to function as the daily family operations center and the Parlor level to be party central. The kitchen on the garden level is large enough to dine in and accommodate a large catering crew.
On the parlor level, we created a large double parlor in the front of the house; this space is dedicated to cocktail hour and after-dinner drinks. The rear of the parlor is a spacious formal dining room that can seat up to 14 guests. The middle "library" space contains a bar and facilitates access to both the front and rear rooms; in this way, it can double as a staging area for the parties.
The remaining three floors are sleeping quarters for the family and frequent out of town guests. Designing a row house for private and public functions programmatically returns the building to a configuration in line with its original design.
This project was published in Architectural Digest.
Photography by Sam Frost
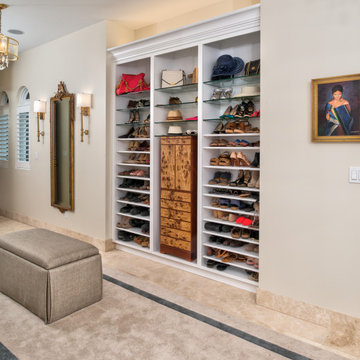
Inspiration för stora medelhavsstil walk-in-closets för kvinnor, med klinkergolv i porslin och beiget golv
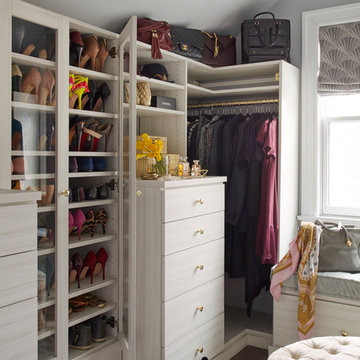
Mark Roskams
Exempel på ett stort klassiskt walk-in-closet för kvinnor, med släta luckor, grå skåp, mörkt trägolv och brunt golv
Exempel på ett stort klassiskt walk-in-closet för kvinnor, med släta luckor, grå skåp, mörkt trägolv och brunt golv
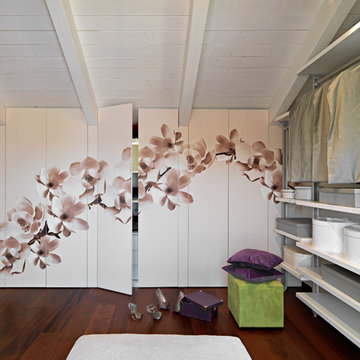
ph. by © adriano pecchio
Progetto Davide Varetto architetto
Idéer för ett stort modernt omklädningsrum för kvinnor, med släta luckor, vita skåp, mörkt trägolv och brunt golv
Idéer för ett stort modernt omklädningsrum för kvinnor, med släta luckor, vita skåp, mörkt trägolv och brunt golv

Master Bedroom dream closet with custom cabinets featuring glass front doors and all lit within. M2 Design Group worked on this from initial design concept to move-in. They were involved in every decision on architectural plans, build phase, selecting all finish-out items and furnishings and accessories.

Blue closet and dressing room includes a vanity area, and storage for bags, hats, and shoes.
Hanging hardware is lucite and brass.
Idéer för ett stort klassiskt omklädningsrum för kvinnor, med luckor med infälld panel, blå skåp, heltäckningsmatta och grått golv
Idéer för ett stort klassiskt omklädningsrum för kvinnor, med luckor med infälld panel, blå skåp, heltäckningsmatta och grått golv
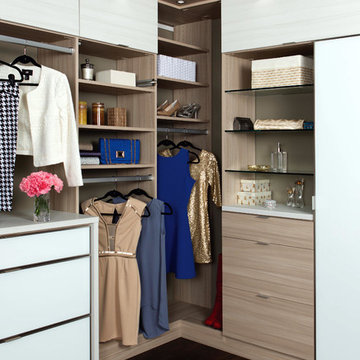
This stylish women's closet features hanging space for clothes and adjacent open shelving in a two-tone Italian woodgrain finish. The custom shelving compartments add character and provide a finished look for this beautifully efficient master walk-in closet.

Inspiration för ett stort vintage omklädningsrum för kvinnor, med öppna hyllor, vita skåp, heltäckningsmatta och grått golv
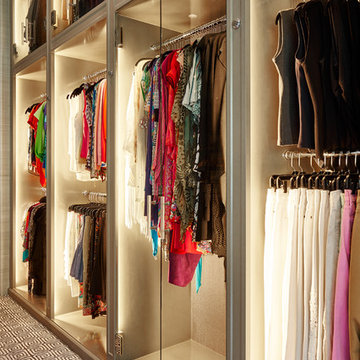
Large Luxury walk in closet with island dresser and glass front doors. Photography by Stephen Karlisch
Inspiration för ett stort vintage walk-in-closet för kvinnor, med grå skåp, heltäckningsmatta och luckor med glaspanel
Inspiration för ett stort vintage walk-in-closet för kvinnor, med grå skåp, heltäckningsmatta och luckor med glaspanel
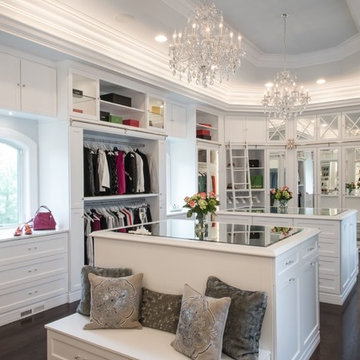
Exempel på ett stort klassiskt walk-in-closet för kvinnor, med luckor med upphöjd panel, vita skåp och mörkt trägolv
3 121 foton på stor garderob och förvaring för kvinnor
1
