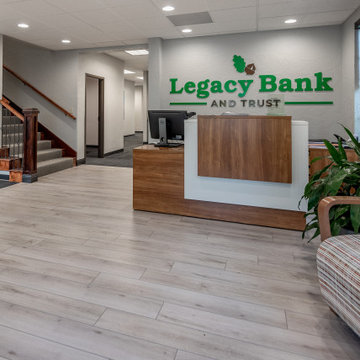3 144 foton på stor grå entré
Sortera efter:
Budget
Sortera efter:Populärt i dag
121 - 140 av 3 144 foton
Artikel 1 av 3
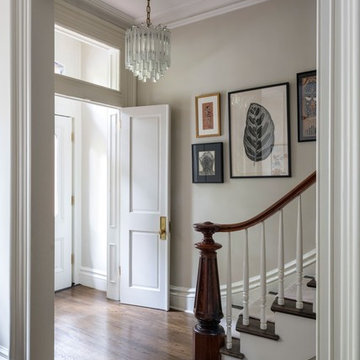
Idéer för att renovera en stor vintage farstu, med grå väggar, mörkt trägolv, en dubbeldörr och en vit dörr
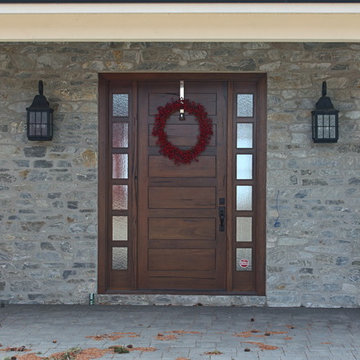
The Helmsley is a modern, square top solid medieval walnut exterior entrance door with apposing sidelight glass details for the modern and classical home. This modern style in conjunction with the medieval walnut wood species makes a
one-of-a-kind look that brings the old into the new.
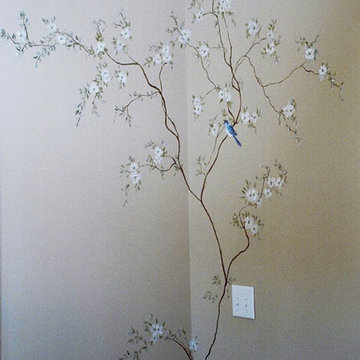
Inredning av en klassisk stor foajé, med beige väggar, mörkt trägolv, en dubbeldörr och mörk trädörr
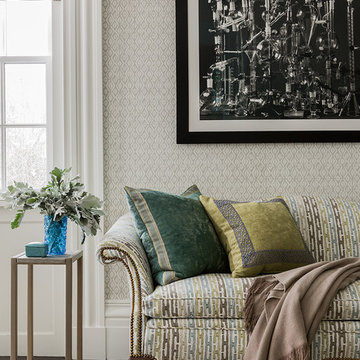
Photography by Michael J. Lee
Klassisk inredning av en stor foajé, med mörkt trägolv
Klassisk inredning av en stor foajé, med mörkt trägolv
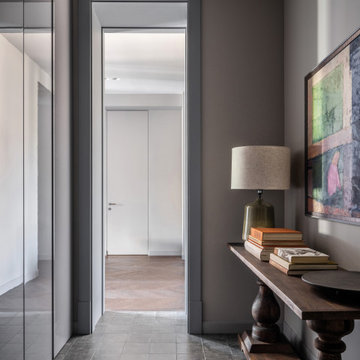
Консоль Artefacto, лампа Zara Home, встроенный шкаф - столярное производство "Не просто мебель"
Bild på en stor funkis hall, med grå väggar, klinkergolv i porslin, en enkeldörr, en grå dörr och svart golv
Bild på en stor funkis hall, med grå väggar, klinkergolv i porslin, en enkeldörr, en grå dörr och svart golv
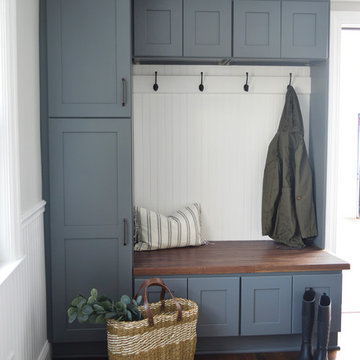
Bild på ett stort amerikanskt kapprum, med beige väggar, mörkt trägolv och brunt golv
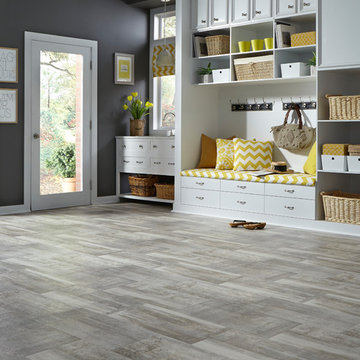
Concrete chic without the upkeep, Patina delivers the authentic look of naturally-aged concrete in easy-care LVS style. This design features a unique 12-inch wide x 24-inch rectangular pattern embedded with lots of organic imperfections and enhanced by subtle fading and staining that only occurs over time.
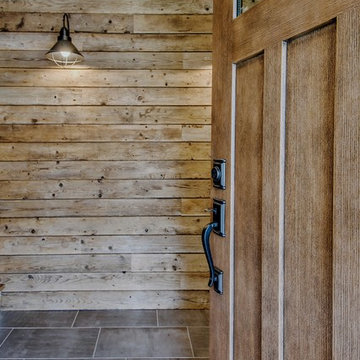
This front entry addition made use of valuable exterior space to create a larger entryway. A large closet and heated tile were great additions to this space.
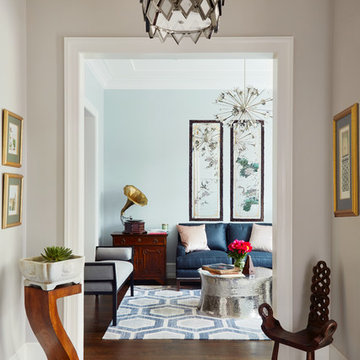
The entrance to one's home sets the tone for the entire space. By adding interesting lighting and keeping everything else light, we were able to create a welcoming foyer. Eclectic accessories make for an interesting space as well!
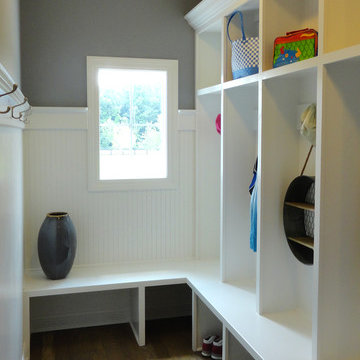
Custom Built in lockers with beadboard detail in Mudroom.
Foto på ett stort vintage kapprum, med grå väggar och mellanmörkt trägolv
Foto på ett stort vintage kapprum, med grå väggar och mellanmörkt trägolv
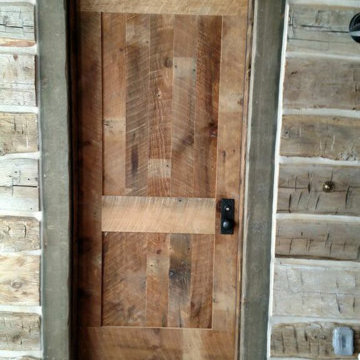
Hand made exterior custom door.
Inspiration för stora rustika kapprum, med grå väggar, målat trägolv, en enkeldörr och ljus trädörr
Inspiration för stora rustika kapprum, med grå väggar, målat trägolv, en enkeldörr och ljus trädörr
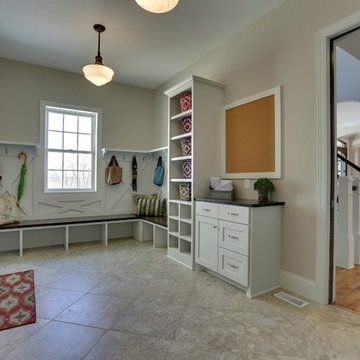
Mudroom off the garage provides the perfect places to get dressed for Minnesota weather. Spaces for all your clothes and boots. Message station keeps busy families up to date.
Photography by Spacecrafting

David Duncan Livingston
Foto på en stor vintage farstu, med flerfärgade väggar och mörkt trägolv
Foto på en stor vintage farstu, med flerfärgade väggar och mörkt trägolv
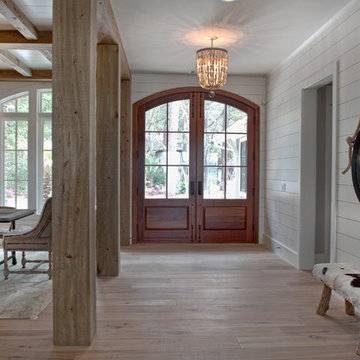
Idéer för att renovera en stor tropisk foajé, med vita väggar, mellanmörkt trägolv, en dubbeldörr och glasdörr
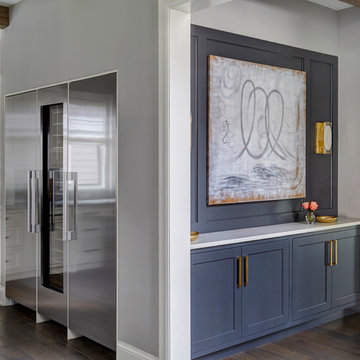
Free ebook, Creating the Ideal Kitchen. DOWNLOAD NOW
Collaborations with builders on new construction is a favorite part of my job. I love seeing a house go up from the blueprints to the end of the build. It is always a journey filled with a thousand decisions, some creative on-the-spot thinking and yes, usually a few stressful moments. This Naperville project was a collaboration with a local builder and architect. The Kitchen Studio collaborated by completing the cabinetry design and final layout for the entire home.
The kitchen is spacious and opens into the neighboring family room. A 48” Thermador range is centered between two windows, and the sink has a view through a window into the mudroom which is a unique feature. A large island with seating and waterfall countertops creates a beautiful focal point for the room. A bank of refrigeration, including a full-size wine refrigerator completes the picture.
The area between the kitchen and dining room houses a second sink and a large walk in pantry. The kitchen features many unique storage elements important to the new homeowners including in-drawer charging stations, a cutlery divider, knife block, multiple appliance garages, spice pull outs and tray dividers. There’s not much you can’t store in this room! Cabinetry is white shaker inset styling with a gray stain on the island.
At the bottom of the stairs is this nice little display and storage unit that ties into the color of the island and fireplace.
Designed by: Susan Klimala, CKBD
Builder: Hampton Homes
Photography by: Michael Alan Kaskel
For more information on kitchen and bath design ideas go to: www.kitchenstudio-ge.com
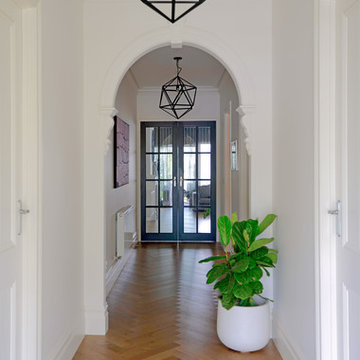
www.pauldistefanodesign.com
Exempel på en stor klassisk hall, med vita väggar, mellanmörkt trägolv, en enkeldörr och en svart dörr
Exempel på en stor klassisk hall, med vita väggar, mellanmörkt trägolv, en enkeldörr och en svart dörr
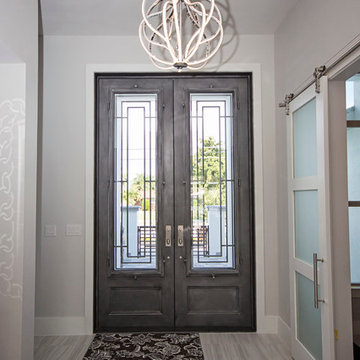
Gorgeous front entry way features iron rod doors and a beautiful and original chandelier!
Idéer för att renovera en stor funkis foajé, med vita väggar, marmorgolv, en dubbeldörr och en grå dörr
Idéer för att renovera en stor funkis foajé, med vita väggar, marmorgolv, en dubbeldörr och en grå dörr
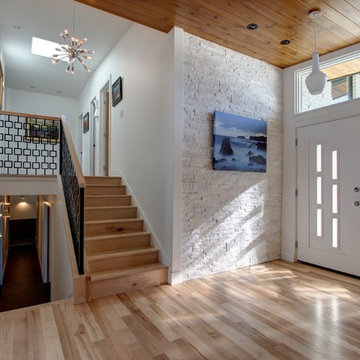
Jenn Cohen
Foto på en stor retro foajé, med vita väggar, ljust trägolv, en dubbeldörr och en vit dörr
Foto på en stor retro foajé, med vita väggar, ljust trägolv, en dubbeldörr och en vit dörr
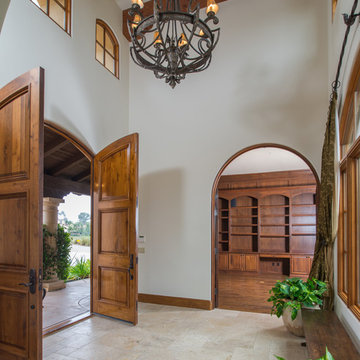
©Scott Basile Photography
Foto på en stor medelhavsstil entré, med vita väggar, en dubbeldörr och mellanmörk trädörr
Foto på en stor medelhavsstil entré, med vita väggar, en dubbeldörr och mellanmörk trädörr
3 144 foton på stor grå entré
7
