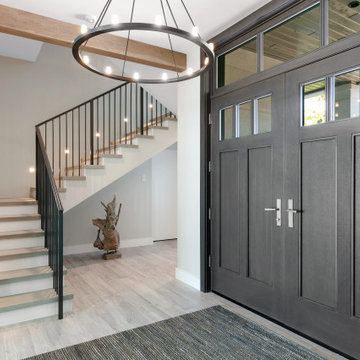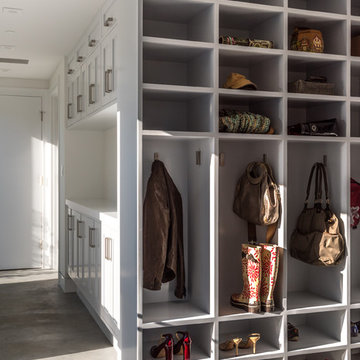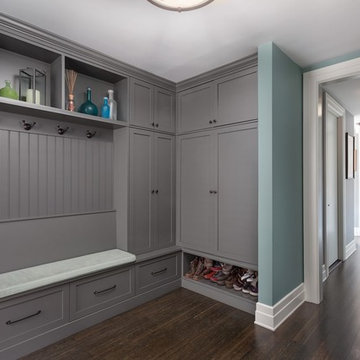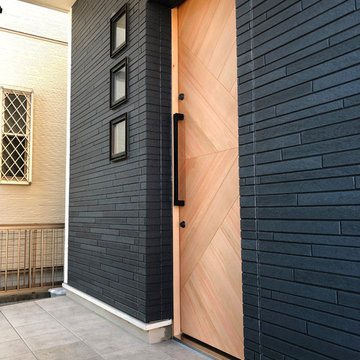3 145 foton på stor grå entré
Sortera efter:
Budget
Sortera efter:Populärt i dag
141 - 160 av 3 145 foton
Artikel 1 av 3
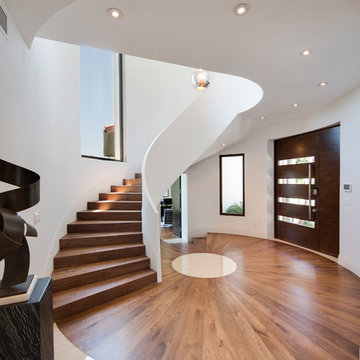
Contemporary entry with floating, curved staircase.
7" Engineered Walnut, slightly rustic with a Satin Clear Coat
Porcelain tile with wood grain
4" canned recessed lights
#buildboswell
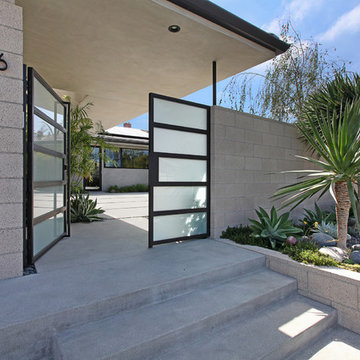
Architecture by Anders Lasater Architects. Interior Design and Landscape Design by Exotica Design Group. Photos by Jeri Koegel.
Bild på en stor 60 tals ingång och ytterdörr, med glasdörr
Bild på en stor 60 tals ingång och ytterdörr, med glasdörr

Inspiration för stora lantliga hallar, med vita väggar, ljust trägolv, en enkeldörr, en svart dörr och beiget golv
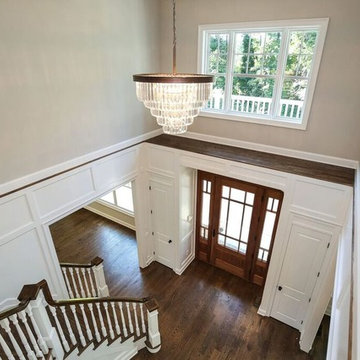
Klassisk inredning av en stor foajé, med en enkeldörr, mellanmörk trädörr, mörkt trägolv och vita väggar
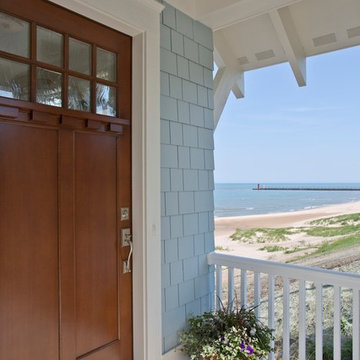
This four-story cottage bungalow is designed to perch on a steep shoreline, allowing homeowners to get the most out of their space. The main level of the home accommodates gatherings with easy flow between the living room, dining area, kitchen, and outdoor deck. The midlevel offers a lounge, bedroom suite, and the master bedroom, complete with access to a private deck. The family room, kitchenette, and beach bath on the lower level open to an expansive backyard patio and pool area. At the top of the nest is the loft area, which provides a bunk room and extra guest bedroom suite.

The Atherton House is a family compound for a professional couple in the tech industry, and their two teenage children. After living in Singapore, then Hong Kong, and building homes there, they looked forward to continuing their search for a new place to start a life and set down roots.
The site is located on Atherton Avenue on a flat, 1 acre lot. The neighboring lots are of a similar size, and are filled with mature planting and gardens. The brief on this site was to create a house that would comfortably accommodate the busy lives of each of the family members, as well as provide opportunities for wonder and awe. Views on the site are internal. Our goal was to create an indoor- outdoor home that embraced the benign California climate.
The building was conceived as a classic “H” plan with two wings attached by a double height entertaining space. The “H” shape allows for alcoves of the yard to be embraced by the mass of the building, creating different types of exterior space. The two wings of the home provide some sense of enclosure and privacy along the side property lines. The south wing contains three bedroom suites at the second level, as well as laundry. At the first level there is a guest suite facing east, powder room and a Library facing west.
The north wing is entirely given over to the Primary suite at the top level, including the main bedroom, dressing and bathroom. The bedroom opens out to a roof terrace to the west, overlooking a pool and courtyard below. At the ground floor, the north wing contains the family room, kitchen and dining room. The family room and dining room each have pocketing sliding glass doors that dissolve the boundary between inside and outside.
Connecting the wings is a double high living space meant to be comfortable, delightful and awe-inspiring. A custom fabricated two story circular stair of steel and glass connects the upper level to the main level, and down to the basement “lounge” below. An acrylic and steel bridge begins near one end of the stair landing and flies 40 feet to the children’s bedroom wing. People going about their day moving through the stair and bridge become both observed and observer.
The front (EAST) wall is the all important receiving place for guests and family alike. There the interplay between yin and yang, weathering steel and the mature olive tree, empower the entrance. Most other materials are white and pure.
The mechanical systems are efficiently combined hydronic heating and cooling, with no forced air required.
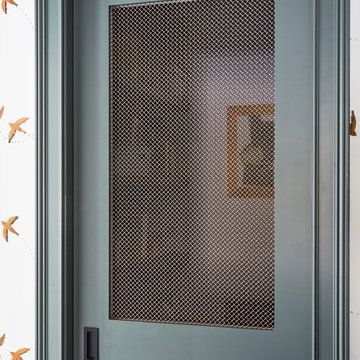
Idéer för ett stort klassiskt kapprum, med gröna väggar, klinkergolv i porslin och vitt golv
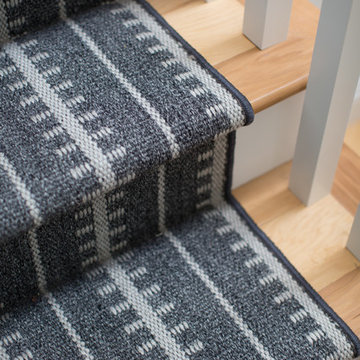
Meghan Bob Photography
Idéer för en stor klassisk ingång och ytterdörr, med vita väggar, ljust trägolv, en dubbeldörr, en svart dörr och beiget golv
Idéer för en stor klassisk ingång och ytterdörr, med vita väggar, ljust trägolv, en dubbeldörr, en svart dörr och beiget golv
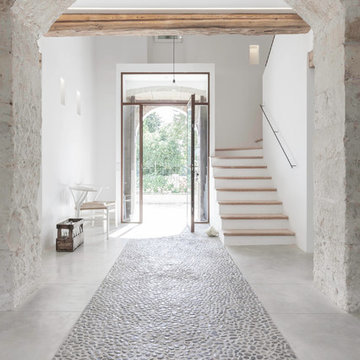
fotografia: Gonçal Garcia
Inspiration för en stor medelhavsstil entré, med vita väggar, en enkeldörr och glasdörr
Inspiration för en stor medelhavsstil entré, med vita väggar, en enkeldörr och glasdörr
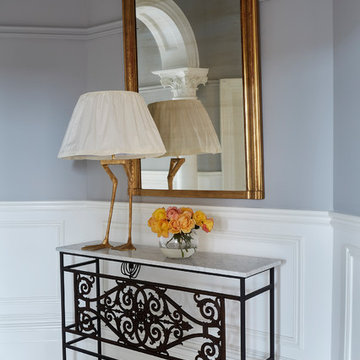
Christine Francis Photographer
Inspiration för stora klassiska foajéer, med grå väggar, betonggolv, en enkeldörr, en svart dörr och flerfärgat golv
Inspiration för stora klassiska foajéer, med grå väggar, betonggolv, en enkeldörr, en svart dörr och flerfärgat golv
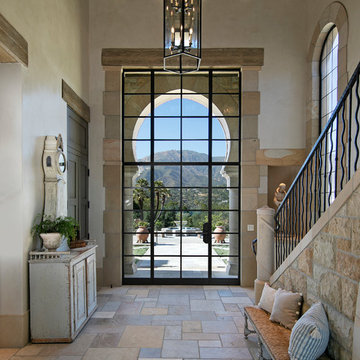
Grand entry with stairway
Photography: Jim Bartsch
Inspiration för en stor medelhavsstil ingång och ytterdörr, med beige väggar, kalkstensgolv, en enkeldörr, metalldörr och beiget golv
Inspiration för en stor medelhavsstil ingång och ytterdörr, med beige väggar, kalkstensgolv, en enkeldörr, metalldörr och beiget golv
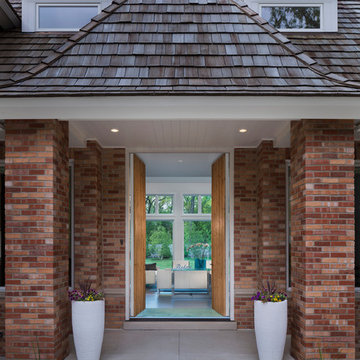
On the exterior, the desire was to weave the home into the fabric of the community, all while paying special attention to meld the footprint of the house into a workable clean, open, and spacious interior free of clutter and saturated in natural light to meet the owner’s simple but yet tasteful lifestyle. The utilization of natural light all while bringing nature’s canvas into the spaces provides a sense of harmony.
Light, shadow and texture bathe each space creating atmosphere, always changing, and blurring the boundaries between the indoor and outdoor space. Color abounds as nature paints the walls. Though they are all white hues of the spectrum, the natural light saturates and glows, all while being reflected off of the beautiful forms and surfaces. Total emersion of the senses engulf the user, greeting them with an ever changing environment.
Style gives way to natural beauty and the home is neither of the past or future, rather it lives in the moment. Stable, grounded and unpretentious the home is understated yet powerful. The environment encourages exploration and an awakening of inner being dispelling convention and accepted norms.
The home encourages mediation embracing principals associated with silent illumination.
If there was one factor above all that guided the design it would be found in a word, truth.
Experience the delight of the creator and enjoy these photos.
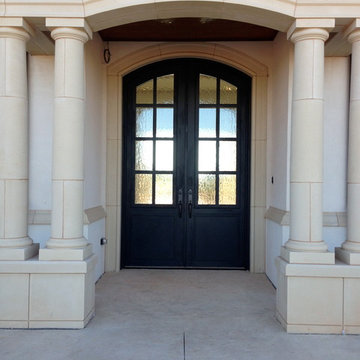
Dillon Chilcoat, Dustin Chilcoat, David Chilcoat, Jessica Herbert
Idéer för en stor klassisk ingång och ytterdörr, med beige väggar, betonggolv, en dubbeldörr och metalldörr
Idéer för en stor klassisk ingång och ytterdörr, med beige väggar, betonggolv, en dubbeldörr och metalldörr
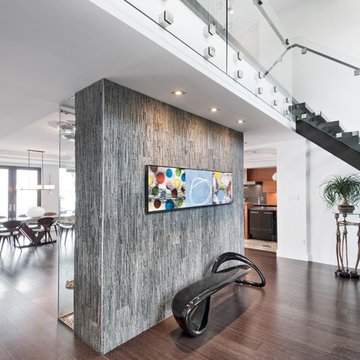
Photo Credit: Metropolis
Foto på en stor funkis foajé, med grå väggar, mörkt trägolv och brunt golv
Foto på en stor funkis foajé, med grå väggar, mörkt trägolv och brunt golv
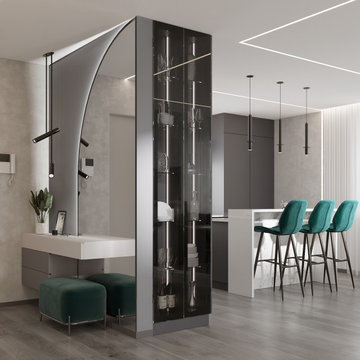
Дизайн интерьера с отделкой под ключ
В сфере дизайна интерьера с 2009 года
Большой объем реализованных проектов, на некоторые можно попасть на стадии ремонтных работ - и оценить качество!
Выдаем:
- подробную чертежную документацию для строителей
-качественную 3D визуализацию
- и осуществляем подбор комплектующих по дизайн проекту (ведомости, сметы)
Тел; 89080589495
Сайт: http://www.buchneva-design74.ru
Vk: https://vk.com/club91717675
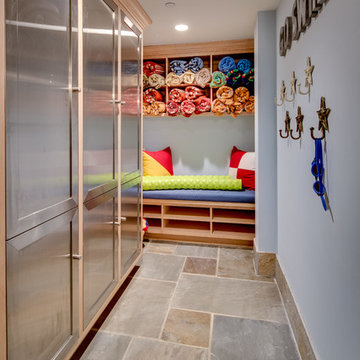
Maryland Photography, Inc.
Idéer för stora lantliga kapprum, med blå väggar, skiffergolv, en enkeldörr och en vit dörr
Idéer för stora lantliga kapprum, med blå väggar, skiffergolv, en enkeldörr och en vit dörr
3 145 foton på stor grå entré
8
