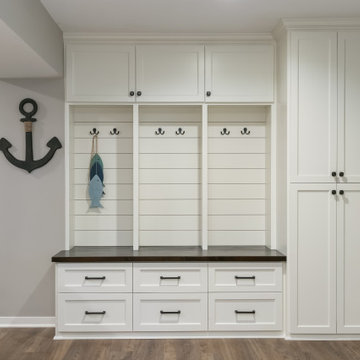3 145 foton på stor grå entré
Sortera efter:
Budget
Sortera efter:Populärt i dag
81 - 100 av 3 145 foton
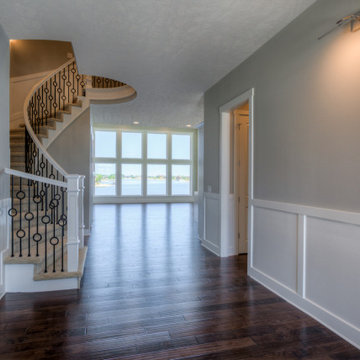
Custom 1.5-story Brandenburg plan by Landmark Performance Homes. This home features modern finishes. We can custom build this,or any of our floor plans in the Omaha metro area. Call 402.672.5550 for more information #buildalandmark
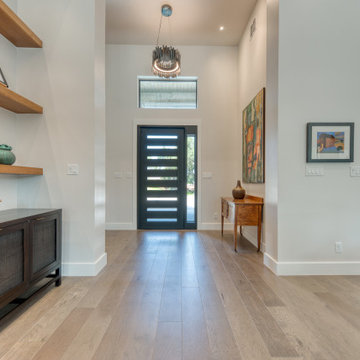
Exempel på en stor modern ingång och ytterdörr, med grå väggar, ljust trägolv, en enkeldörr, glasdörr och brunt golv
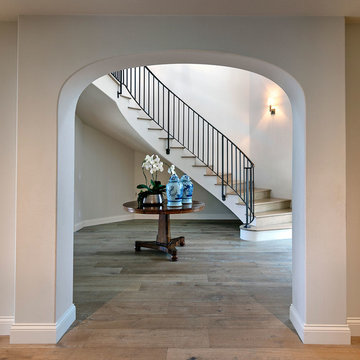
Bild på en stor medelhavsstil foajé, med vita väggar, mellanmörkt trägolv och beiget golv
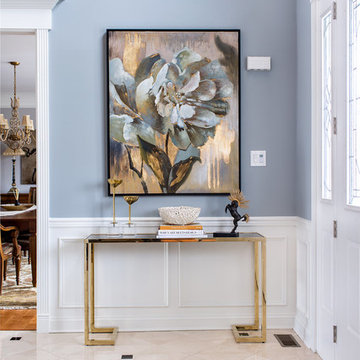
Beautiful textures and patterns make for a statement entry foyer.
Andrew Pitzer
Bild på en stor vintage foajé, med blå väggar, travertin golv, en dubbeldörr, en vit dörr och beiget golv
Bild på en stor vintage foajé, med blå väggar, travertin golv, en dubbeldörr, en vit dörr och beiget golv
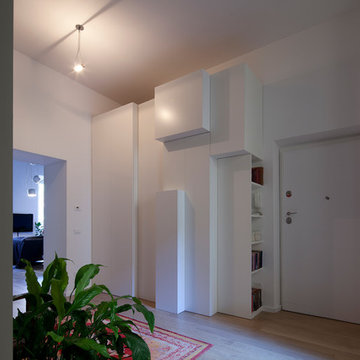
giancarlo andreotti fotografo
Inredning av en modern stor foajé, med vita väggar, ljust trägolv, en enkeldörr och en vit dörr
Inredning av en modern stor foajé, med vita väggar, ljust trägolv, en enkeldörr och en vit dörr
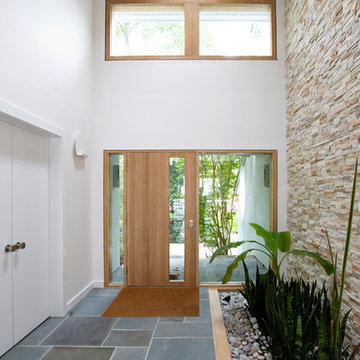
Costas Picadas Photography
Idéer för en stor modern hall, med vita väggar, en enkeldörr, mellanmörk trädörr och grått golv
Idéer för en stor modern hall, med vita väggar, en enkeldörr, mellanmörk trädörr och grått golv
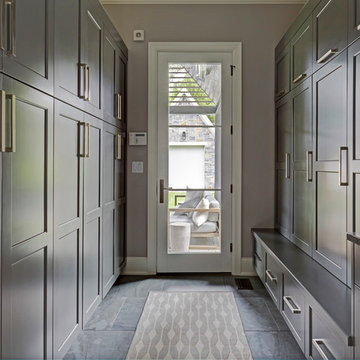
Free ebook, Creating the Ideal Kitchen. DOWNLOAD NOW
Collaborations with builders on new construction is a favorite part of my job. I love seeing a house go up from the blueprints to the end of the build. It is always a journey filled with a thousand decisions, some creative on-the-spot thinking and yes, usually a few stressful moments. This Naperville project was a collaboration with a local builder and architect. The Kitchen Studio collaborated by completing the cabinetry design and final layout for the entire home.
Access to the back of the house is through the mudroom which is outfitted with just about every possible storage feature you can think of for a mudroom. For starters, the basics – a locker for each family member. In addition to that, there is an entire cabinet with roll outs devoted just to shoes, one for cleaning supplies and one for extra coats. The room also features a small clean up sink as well as a set of refrigerator drawers making grabbing a Gatorade on the way to soccer practice a piece of cake.
If you are building a new home, The Kitchen Studio can offer expert help to make the most of your new construction home. We provide the expertise needed to ensure that you are getting the most of your investment when it comes to cabinetry, design and storage solutions. Give us a call if you would like to find out more!
Designed by: Susan Klimala, CKBD
Builder: Hampton Homes
Photography by: Michael Alan Kaskel
For more information on kitchen and bath design ideas go to: www.kitchenstudio-ge.com

We remodeled this Spanish Style home. The white paint gave it a fresh modern feel.
Heather Ryan, Interior Designer
H.Ryan Studio - Scottsdale, AZ
www.hryanstudio.com

The home is able to take full advantage of views with the use of Glo’s A7 triple pane windows and doors. The energy-efficient series boasts triple pane glazing, a larger thermal break, high-performance spacers, and multiple air-seals. The large picture windows frame the landscape while maintaining comfortable interior temperatures year-round. The strategically placed operable windows throughout the residence offer cross-ventilation and a visual connection to the sweeping views of Utah. The modern hardware and color selection of the windows are not only aesthetically exceptional, but remain true to the mid-century modern design.
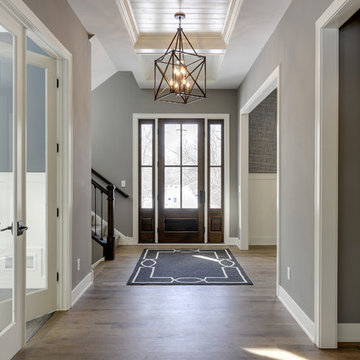
Spacious foyer with shiplap ceiling details, and beautiful chandelier!
Bild på en stor vintage ingång och ytterdörr, med grå väggar, ljust trägolv, en enkeldörr, mörk trädörr och beiget golv
Bild på en stor vintage ingång och ytterdörr, med grå väggar, ljust trägolv, en enkeldörr, mörk trädörr och beiget golv
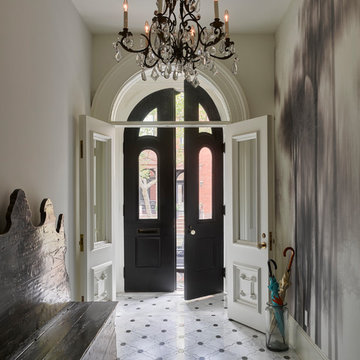
Idéer för att renovera en stor vintage foajé, med vita väggar, klinkergolv i porslin, en dubbeldörr, mörk trädörr och flerfärgat golv

This very busy family of five needed a convenient place to drop coats, shoes and bookbags near the active side entrance of their home. Creating a mudroom space was an essential part of a larger renovation project we were hired to design which included a kitchen, family room, butler’s pantry, home office, laundry room, and powder room. These additional spaces, including the new mudroom, did not exist previously and were created from the home’s existing square footage.
The location of the mudroom provides convenient access from the entry door and creates a roomy hallway that allows an easy transition between the family room and laundry room. This space also is used to access the back staircase leading to the second floor addition which includes a bedroom, full bath, and a second office.
The color pallet features peaceful shades of blue-greys and neutrals accented with textural storage baskets. On one side of the hallway floor-to-ceiling cabinetry provides an abundance of vital closed storage, while the other side features a traditional mudroom design with coat hooks, open cubbies, shoe storage and a long bench. The cubbies above and below the bench were specifically designed to accommodate baskets to make storage accessible and tidy. The stained wood bench seat adds warmth and contrast to the blue-grey paint. The desk area at the end closest to the door provides a charging station for mobile devices and serves as a handy landing spot for mail and keys. The open area under the desktop is perfect for the dog bowls.
Photo: Peter Krupenye
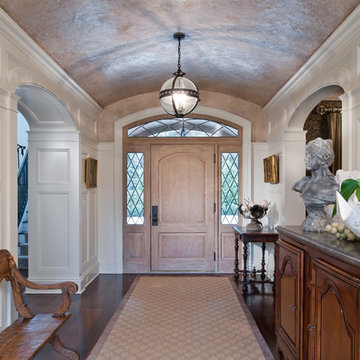
Inspiration för stora klassiska foajéer, med vita väggar, mörkt trägolv, ljus trädörr och en enkeldörr
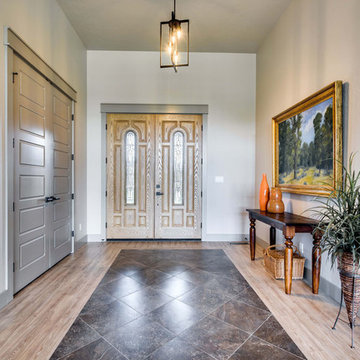
Klassisk inredning av en stor ingång och ytterdörr, med grå väggar, ljust trägolv, en dubbeldörr och ljus trädörr
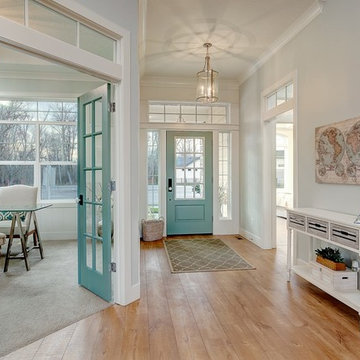
Doug Petersen Photography
Inspiration för stora klassiska foajéer, med blå väggar, ljust trägolv, en enkeldörr och en blå dörr
Inspiration för stora klassiska foajéer, med blå väggar, ljust trägolv, en enkeldörr och en blå dörr
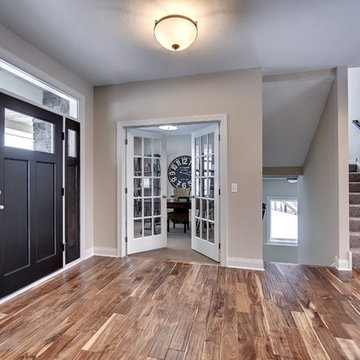
Front entry way with dark wood door and side lights. French doors open to home office. Medium hardwood floor.
Photography by Spacecrafting
Inspiration för en stor vintage ingång och ytterdörr, med beige väggar, mörkt trägolv, en enkeldörr och mörk trädörr
Inspiration för en stor vintage ingång och ytterdörr, med beige väggar, mörkt trägolv, en enkeldörr och mörk trädörr
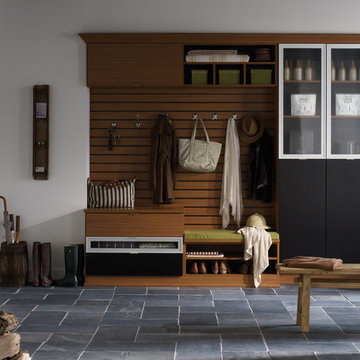
Contemporary Mudroom with Narrow Reed Glass Accents
Inspiration för ett stort rustikt kapprum, med vita väggar, skiffergolv, en dubbeldörr, en vit dörr och grått golv
Inspiration för ett stort rustikt kapprum, med vita väggar, skiffergolv, en dubbeldörr, en vit dörr och grått golv
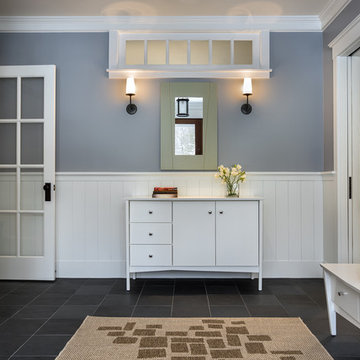
photography by Rob Karosis
Exempel på en stor klassisk foajé, med grå väggar, skiffergolv, en enkeldörr och mellanmörk trädörr
Exempel på en stor klassisk foajé, med grå väggar, skiffergolv, en enkeldörr och mellanmörk trädörr
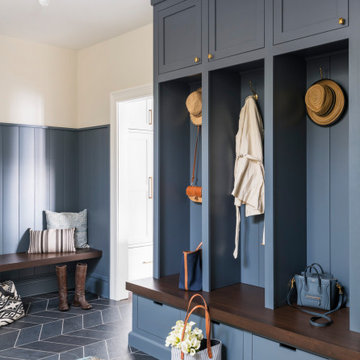
A young family moving from NYC tackled a makeover of their young colonial revival home to make it feel more personal. The kitchen area was quite spacious but needed a facelift and a banquette for breakfast. Painted cabinetry matched to Benjamin Moore’s Light Pewter is balanced by Benjamin Moore Ocean Floor on the island. Mixed metals on the lighting by Allied Maker, faucets and hardware and custom tile by Pratt and Larson make the space feel organic and personal. Photos Adam Macchia. For more information, you may visit our website at www.studiodearborn.com or email us at info@studiodearborn.com.
3 145 foton på stor grå entré
5
