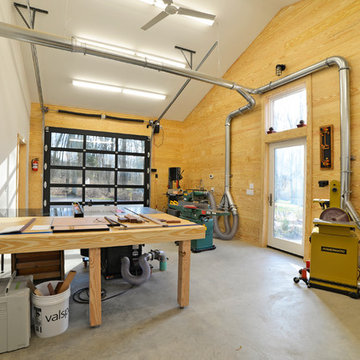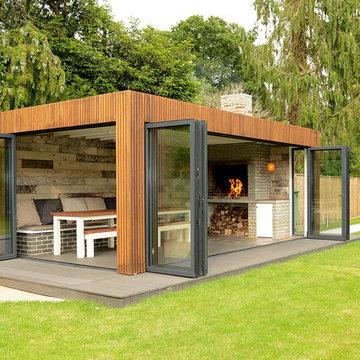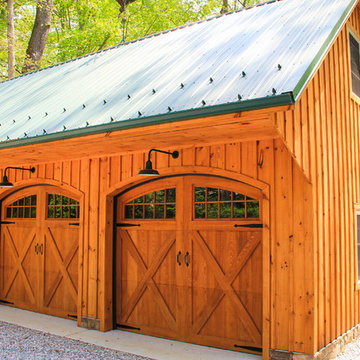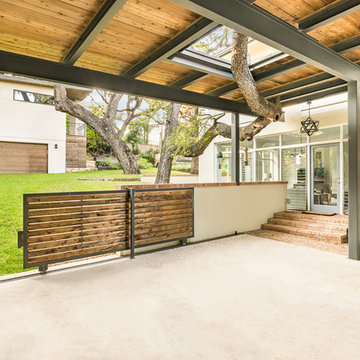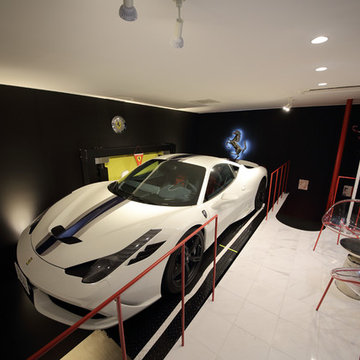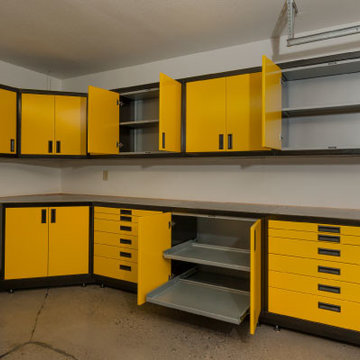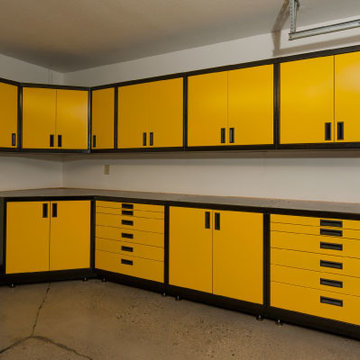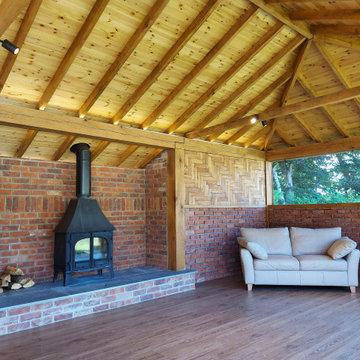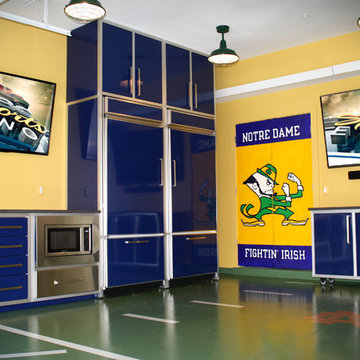45 foton på stor gul garage och förråd
Sortera efter:
Budget
Sortera efter:Populärt i dag
1 - 20 av 45 foton
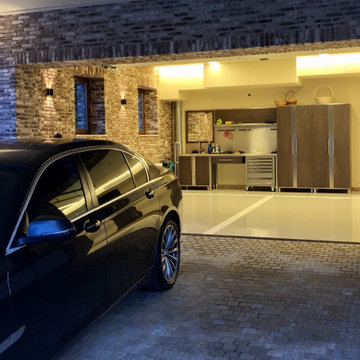
Архитекторы: Дмитрий Глушков, Федор Селенин, фото: Антон Лихтарович
Idéer för stora tillbyggda fyrbils carportar
Idéer för stora tillbyggda fyrbils carportar
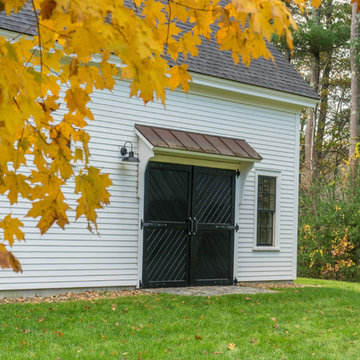
Eric Roth
Foto på ett stort lantligt fristående kontor, studio eller verkstad
Foto på ett stort lantligt fristående kontor, studio eller verkstad
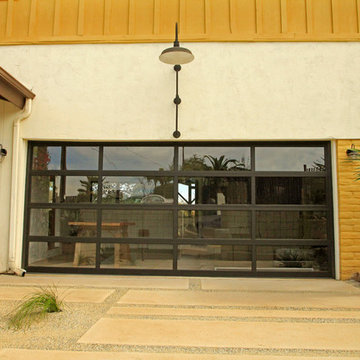
Here is the front of this customer's garage with a glass aluminum frame garage door. The black anodized finish is clean and sleek. Each glass panel is made with a tempered glass to help protect individuals and objects surrounding the glass in the event of breaking.
Sarah F.
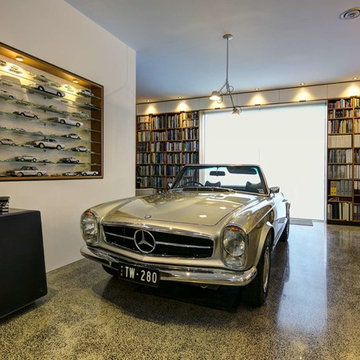
Wolf House is a contemporary home designed for flexible, easy living for a young family of 5. The spaces have multi use and the large home has a connection through its void space allowing all family members to be in touch with each other. The home boasts excellent energy efficiency and a clear view of the sky from every single room in the house.
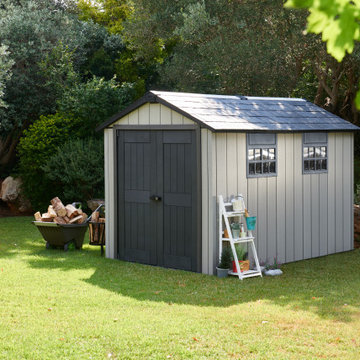
Make better use of your garage and side yard by stowing larger tools and appliances in the Oakland Storage Shed. This useful accessory is built soundly from resin plastic with a texture that mimics the appearance of real wood, giving your outdoor space an equal parts attractive and sturdy addition.
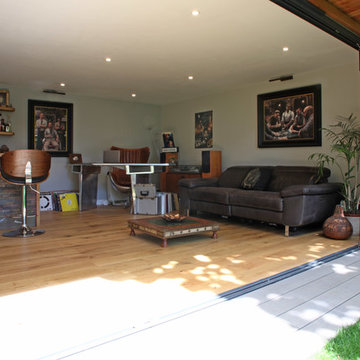
Hand build bar including floating shelves /tiled front and integrated fridge -Walton on Thames - Bespoke built garden room = 7. 5 mtrs x 4.5 mtrs garden room with open area and hidden storage.
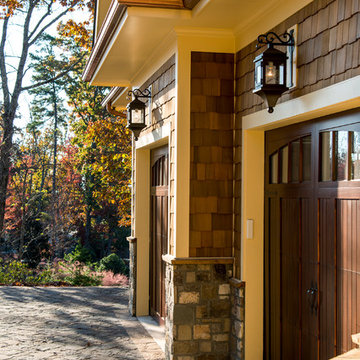
Joseph Teplitz of Press1Photos, LLC
Idéer för stora rustika tillbyggda trebils kontor, studior eller verkstäder
Idéer för stora rustika tillbyggda trebils kontor, studior eller verkstäder
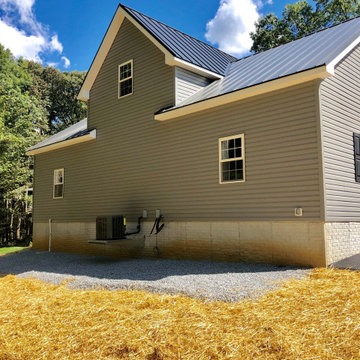
A 3 car garage with rooms above . The building has a poured foundation , vaulted ceiling in one bay for car lift , metal standing seem roof , stone on front elevation , craftsman style post and brackets on portico , Anderson windows , full hvac system, granite color siding , flagstone sidewalk

普通車が二台はいるビルトインガレージのある家
ガレージの奥の出入り口は、玄関を入って右手のシューズクローゼットと繋がっています。
どちらからでも出入りのできるプランニング。
プラン上、玄関が奥まった位置になるので、アプローチはサッシとブラケットライトでストーリー性を持たせています。
Bild på en stor funkis tvåbils garage och förråd
Bild på en stor funkis tvåbils garage och förråd
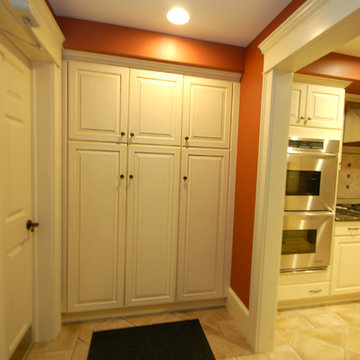
We are honored to create a "home away from home" for the volunteers at Brielle First Aid. Wood-Mode Custom Cabinetry brings warmth and a sense of comfort for these men and women who are constantly saving lives around our community. These Wood-Mode Custom Cabinetry Andover recessed cabinets in nutmeg are relaxing on the eyes while still making a statement.
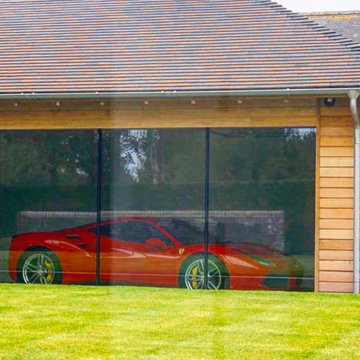
Oak & Glass Car Garage and Gym Building at our Queen Anne project with Llama Architects.
Exempel på en stor modern fristående enbils carport
Exempel på en stor modern fristående enbils carport
45 foton på stor gul garage och förråd
1
