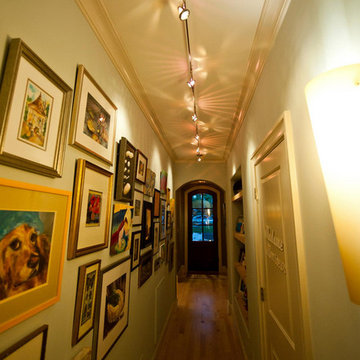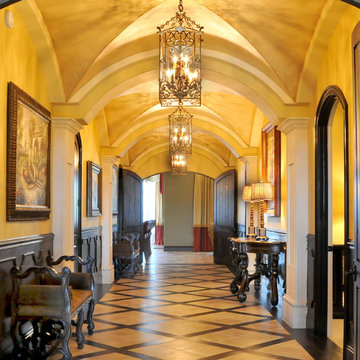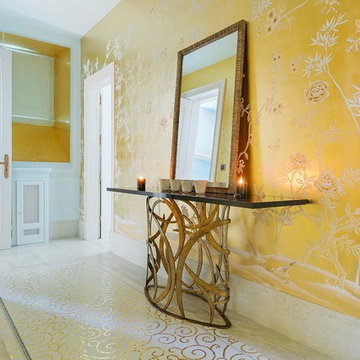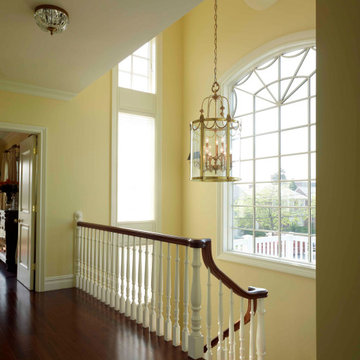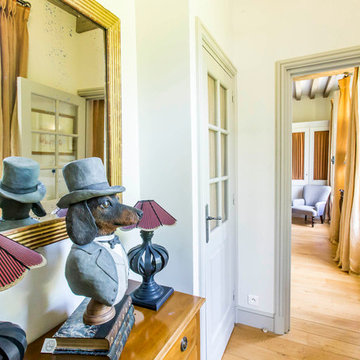164 foton på stor gul hall
Sortera efter:
Budget
Sortera efter:Populärt i dag
1 - 20 av 164 foton
Artikel 1 av 3

Idéer för att renovera en stor lantlig hall, med vita väggar, mörkt trägolv och brunt golv
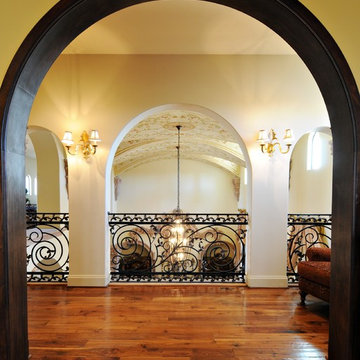
Idéer för att renovera en stor medelhavsstil hall, med gula väggar, mörkt trägolv och brunt golv
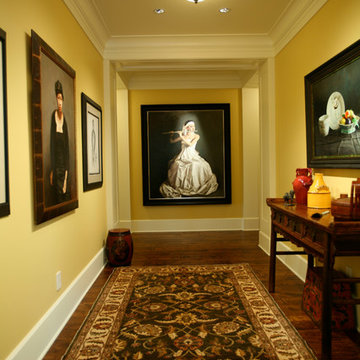
Entry hall that is also an art gallery.
Bild på en stor vintage hall, med gula väggar och mörkt trägolv
Bild på en stor vintage hall, med gula väggar och mörkt trägolv
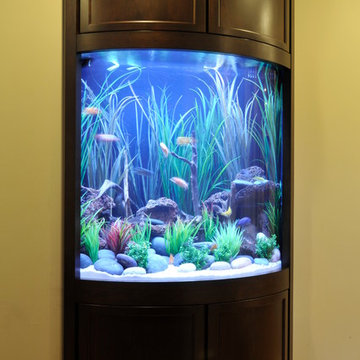
The last step is installing the millwork façade and securing it in place. The aquarium is complete and fish can be added in a few days.
Inspiration för stora klassiska hallar, med gula väggar, mellanmörkt trägolv och brunt golv
Inspiration för stora klassiska hallar, med gula väggar, mellanmörkt trägolv och brunt golv
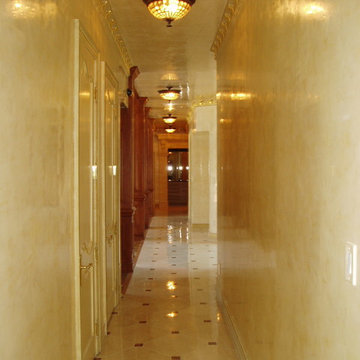
Waxed, Light yellow Texston Venetian plaster
Exempel på en stor klassisk hall, med gula väggar och klinkergolv i porslin
Exempel på en stor klassisk hall, med gula väggar och klinkergolv i porslin
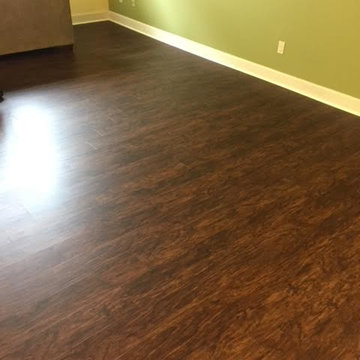
Idéer för att renovera en stor vintage hall, med gröna väggar, vinylgolv och brunt golv
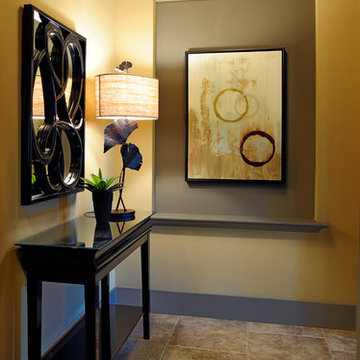
A few years back we had the opportunity to take on this custom traditional transitional ranch style project in Auburn. This home has so many exciting traits we are excited for you to see; a large open kitchen with TWO island and custom in house lighting design, solid surfaces in kitchen and bathrooms, a media/bar room, detailed and painted interior millwork, exercise room, children's wing for their bedrooms and own garage, and a large outdoor living space with a kitchen. The design process was extensive with several different materials mixed together.
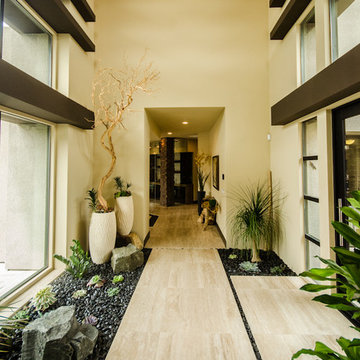
Private Residence
Photography by Scolari
Inspiration för en stor funkis hall, med beige väggar och beiget golv
Inspiration för en stor funkis hall, med beige väggar och beiget golv
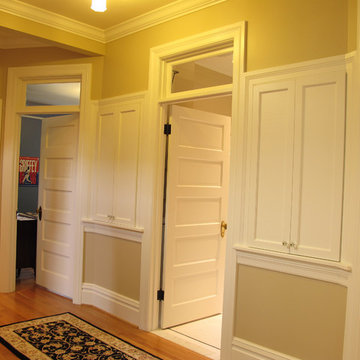
We reconfigured the hallway of this historic Seattle foursquare home and integrated storage while retaining all the historic details. Photo by Howard Miller
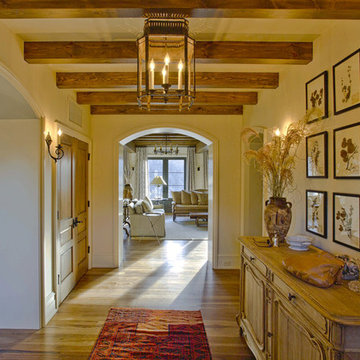
Entry Foyer looking to Great Room
Photo by: Peter LaBau
Inspiration för stora klassiska hallar, med beige väggar och mörkt trägolv
Inspiration för stora klassiska hallar, med beige väggar och mörkt trägolv
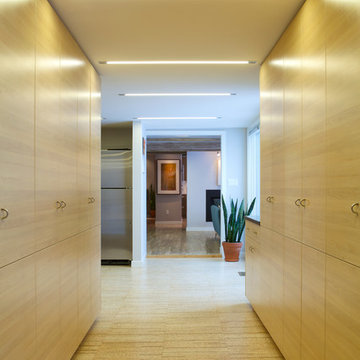
Custom closets and storage solutions built by Baxter Construction
Idéer för stora funkis hallar, med beige väggar och bambugolv
Idéer för stora funkis hallar, med beige väggar och bambugolv
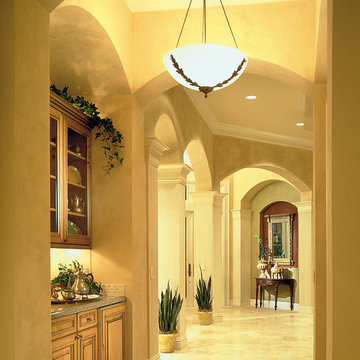
The Sater Design Collection's luxury, modern Mediterranean home plan "St. Regis Grand" (Plan #6916). http://saterdesign.com/product/st-regis-grand/
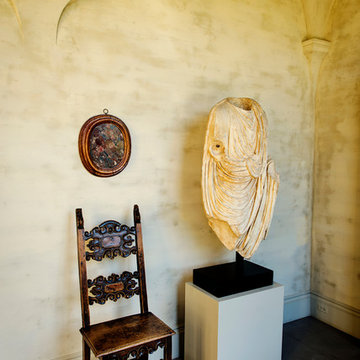
The main entry hall is a magnificent space with a groin-vaulted ceiling that opens onto the library, living room and stair hall. Tuscan Villa-inspired home in Nashville | Architect: Brian O’Keefe Architect, P.C. | Interior Designer: Mary Spalding | Photographer: Alan Clark
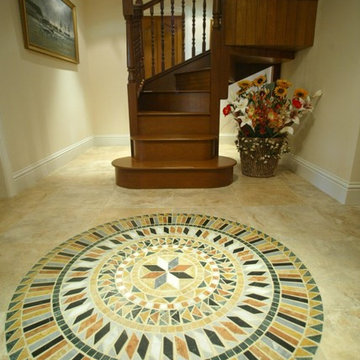
Stewart Kendall
Inredning av en modern stor hall, med beige väggar och klinkergolv i keramik
Inredning av en modern stor hall, med beige väggar och klinkergolv i keramik
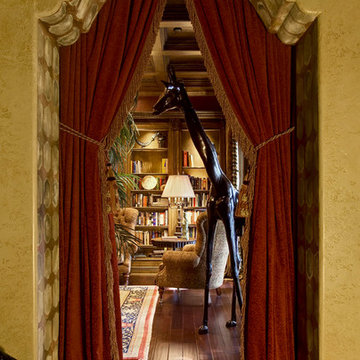
Lawrence Taylor Photography
Bild på en stor medelhavsstil hall, med beige väggar och mörkt trägolv
Bild på en stor medelhavsstil hall, med beige väggar och mörkt trägolv
164 foton på stor gul hall
1
