446 foton på stor hall, med bruna väggar
Sortera efter:
Budget
Sortera efter:Populärt i dag
1 - 20 av 446 foton
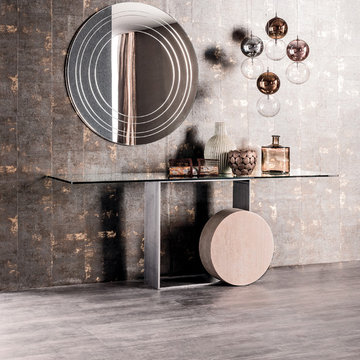
Museum Console Table elevates age-old Italian craftsmanship to brilliant stylistic heights with its unique silhouette and use of timeless materials. Designed by Andrea Lucatello for Cattelan Italia and manufactured in Italy, Museum Console features a white Carrara marble or travertine cylinder complimented by varnished steel, copper, white or graphite lacquered steel structure. Museum Console Table is further enhanced by its availability in four sizes and its clear tempered glass top that denotes a perfect view of the base.
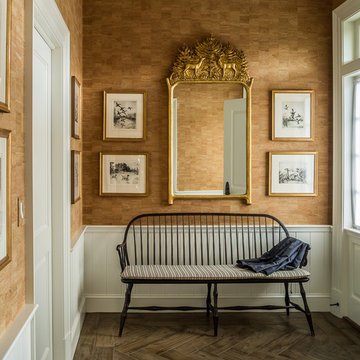
Inspiration för en stor vintage hall, med bruna väggar, mörkt trägolv och brunt golv

Large X rolling door - light chestnut
Inspiration för en stor rustik hall, med bruna väggar och mörkt trägolv
Inspiration för en stor rustik hall, med bruna väggar och mörkt trägolv
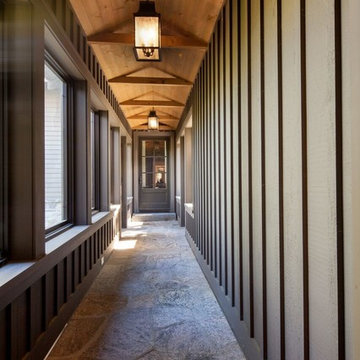
At Murakami Design Inc., we are in the business of creating and building residences that bring comfort and delight to the lives of their owners.
Murakami provides the full range of services involved in designing and building new homes, or in thoroughly reconstructing and updating existing dwellings.
From historical research and initial sketches to construction drawings and on-site supervision, we work with clients every step of the way to achieve their vision and ensure their satisfaction.
We collaborate closely with such professionals as landscape architects and interior designers, as well as structural, mechanical and electrical engineers, respecting their expertise in helping us develop fully integrated design solutions.
Finally, our team stays abreast of all the latest developments in construction materials and techniques.
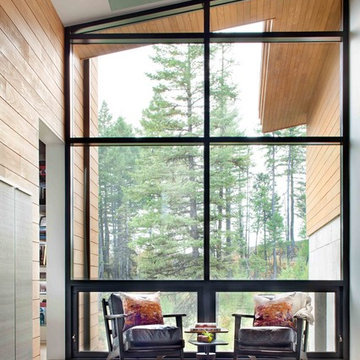
Gibeon Photography
Inspiration för en stor funkis hall, med bruna väggar och mellanmörkt trägolv
Inspiration för en stor funkis hall, med bruna väggar och mellanmörkt trägolv

Inspiration för en stor vintage hall, med travertin golv, bruna väggar och beiget golv
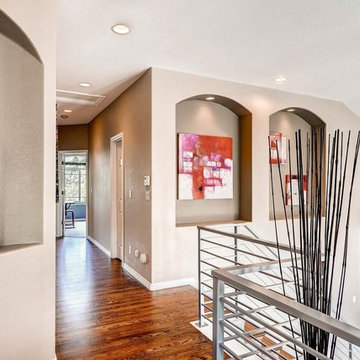
Adding the new, contemporary railing and refinishing the floors really added some much needed architectural detail and color to the upstairs hall.
Inspiration för stora rustika hallar, med bruna väggar och mellanmörkt trägolv
Inspiration för stora rustika hallar, med bruna väggar och mellanmörkt trägolv
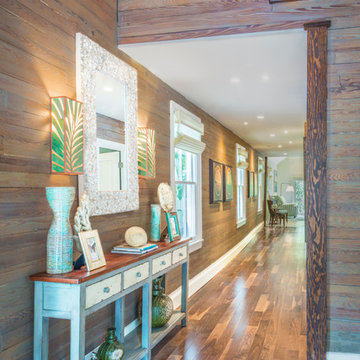
The hallway is lined with historic Dade County pine repurposed from the ceiling. A distressed Hooker Furniture Melange Ramsey Console Table provides a key drop area inside the doorway.
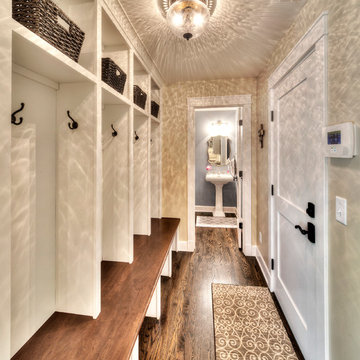
Clients' first home and there forever home with a family of four and in laws close, this home needed to be able to grow with the family. This most recent growth included a few home additions including the kids bathrooms (on suite) added on to the East end, the two original bathrooms were converted into one larger hall bath, the kitchen wall was blown out, entrying into a complete 22'x22' great room addition with a mudroom and half bath leading to the garage and the final addition a third car garage. This space is transitional and classic to last the test of time.
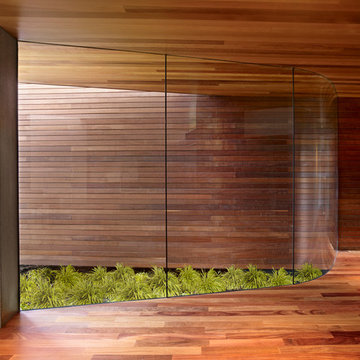
Bruce Damonte
Idéer för att renovera en stor funkis hall, med bruna väggar och mellanmörkt trägolv
Idéer för att renovera en stor funkis hall, med bruna väggar och mellanmörkt trägolv

This 6,000sf luxurious custom new construction 5-bedroom, 4-bath home combines elements of open-concept design with traditional, formal spaces, as well. Tall windows, large openings to the back yard, and clear views from room to room are abundant throughout. The 2-story entry boasts a gently curving stair, and a full view through openings to the glass-clad family room. The back stair is continuous from the basement to the finished 3rd floor / attic recreation room.
The interior is finished with the finest materials and detailing, with crown molding, coffered, tray and barrel vault ceilings, chair rail, arched openings, rounded corners, built-in niches and coves, wide halls, and 12' first floor ceilings with 10' second floor ceilings.
It sits at the end of a cul-de-sac in a wooded neighborhood, surrounded by old growth trees. The homeowners, who hail from Texas, believe that bigger is better, and this house was built to match their dreams. The brick - with stone and cast concrete accent elements - runs the full 3-stories of the home, on all sides. A paver driveway and covered patio are included, along with paver retaining wall carved into the hill, creating a secluded back yard play space for their young children.
Project photography by Kmieick Imagery.
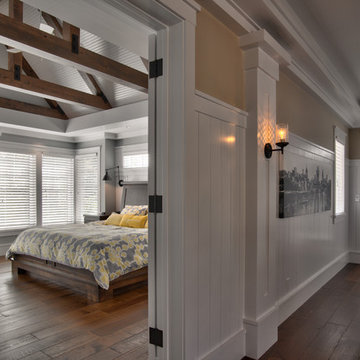
Saari & Forrai
Idéer för att renovera en stor lantlig hall, med bruna väggar och mörkt trägolv
Idéer för att renovera en stor lantlig hall, med bruna väggar och mörkt trägolv

Photos by Whitney Kamman
Bild på en stor rustik hall, med bruna väggar, grått golv och skiffergolv
Bild på en stor rustik hall, med bruna väggar, grått golv och skiffergolv
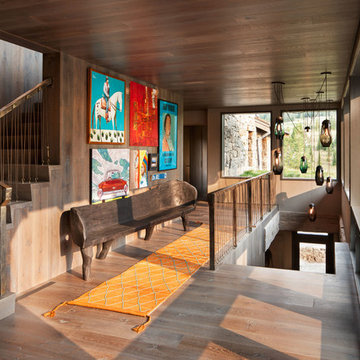
Idéer för att renovera en stor rustik hall, med mellanmörkt trägolv, bruna väggar och brunt golv
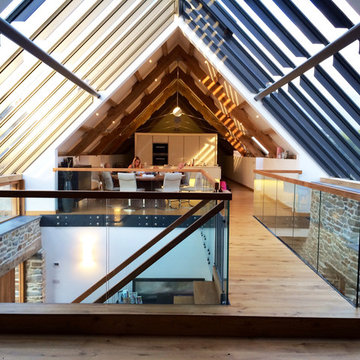
Stunning view of landing balustrade with large pitched windows to both sides
Foto på en stor funkis hall, med bruna väggar och mellanmörkt trägolv
Foto på en stor funkis hall, med bruna väggar och mellanmörkt trägolv
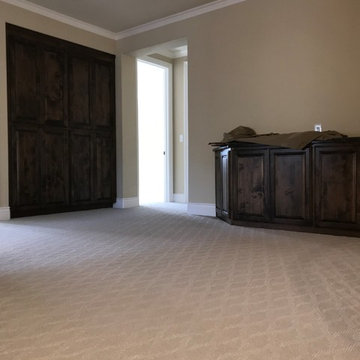
Love love love this carpet our customer picked out for their new home
Klassisk inredning av en stor hall, med bruna väggar, heltäckningsmatta och vitt golv
Klassisk inredning av en stor hall, med bruna väggar, heltäckningsmatta och vitt golv

This three-story vacation home for a family of ski enthusiasts features 5 bedrooms and a six-bed bunk room, 5 1/2 bathrooms, kitchen, dining room, great room, 2 wet bars, great room, exercise room, basement game room, office, mud room, ski work room, decks, stone patio with sunken hot tub, garage, and elevator.
The home sits into an extremely steep, half-acre lot that shares a property line with a ski resort and allows for ski-in, ski-out access to the mountain’s 61 trails. This unique location and challenging terrain informed the home’s siting, footprint, program, design, interior design, finishes, and custom made furniture.
Credit: Samyn-D'Elia Architects
Project designed by Franconia interior designer Randy Trainor. She also serves the New Hampshire Ski Country, Lake Regions and Coast, including Lincoln, North Conway, and Bartlett.
For more about Randy Trainor, click here: https://crtinteriors.com/
To learn more about this project, click here: https://crtinteriors.com/ski-country-chic/

Clients' first home and there forever home with a family of four and in laws close, this home needed to be able to grow with the family. This most recent growth included a few home additions including the kids bathrooms (on suite) added on to the East end, the two original bathrooms were converted into one larger hall bath, the kitchen wall was blown out, entrying into a complete 22'x22' great room addition with a mudroom and half bath leading to the garage and the final addition a third car garage. This space is transitional and classic to last the test of time.

Auf nur neun Meter breitem Grundstück erstellte die Zimmerei SYNdikat AG (Reutlingen) nach Plänen des Architekten Claus Deeg (Korntal-Münchingen) einen reinen Holzbau. Das Gebäude bietet unglaubliche 210 Quadratmeter Nutzfläche!
Fotos: www.bernhardmuellerfoto.de
446 foton på stor hall, med bruna väggar
1
