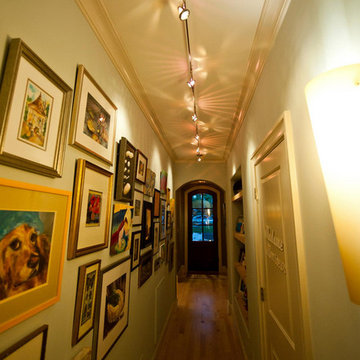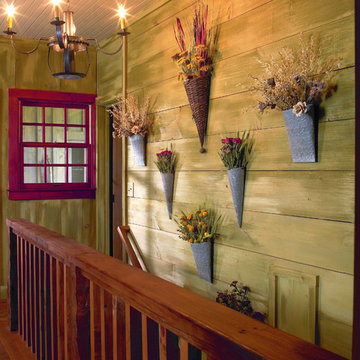244 foton på stor hall, med gröna väggar
Sortera efter:
Budget
Sortera efter:Populärt i dag
1 - 20 av 244 foton
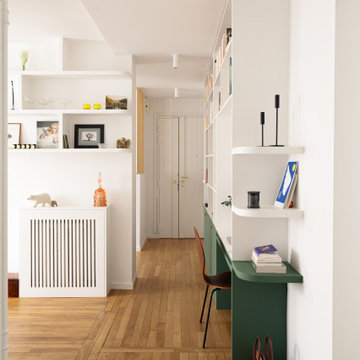
La bibliothèque multifonctionnelle accentue la profondeur de ce long couloir et se transforme en bureau côté salle à manger. Cela permet d'optimiser l'utilisation de l'espace et de créer une zone de travail fonctionnelle qui reste fidèle à l'esthétique globale de l’appartement.
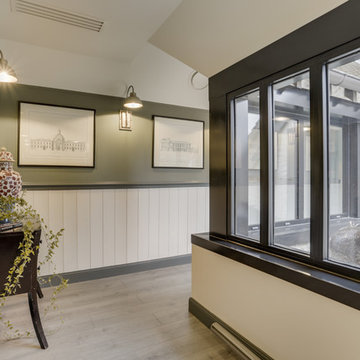
Inredning av en klassisk stor hall, med gröna väggar, laminatgolv och grått golv
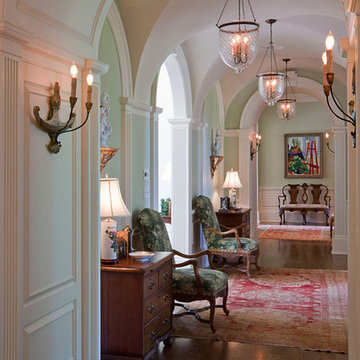
James Lockheart photo
Inredning av en klassisk stor hall, med gröna väggar och mörkt trägolv
Inredning av en klassisk stor hall, med gröna väggar och mörkt trägolv

Reforma integral Sube Interiorismo www.subeinteriorismo.com
Biderbost Photo
Inspiration för en stor vintage hall, med gröna väggar, laminatgolv och beiget golv
Inspiration för en stor vintage hall, med gröna väggar, laminatgolv och beiget golv
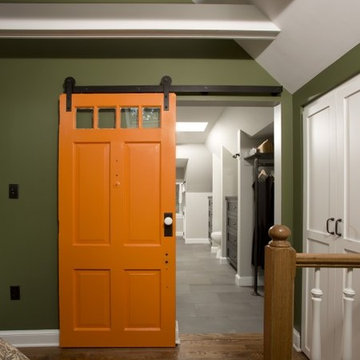
Four Brothers LLC
Idéer för en stor industriell hall, med gröna väggar, mellanmörkt trägolv och brunt golv
Idéer för en stor industriell hall, med gröna väggar, mellanmörkt trägolv och brunt golv

A hallway was notched out of the large master bedroom suite space, connecting all three rooms in the suite. Since there were no closets in the bedroom, spacious "his and hers" closets were added to the hallway. A crystal chandelier continues the elegance and echoes the crystal chandeliers in the bathroom and bedroom.
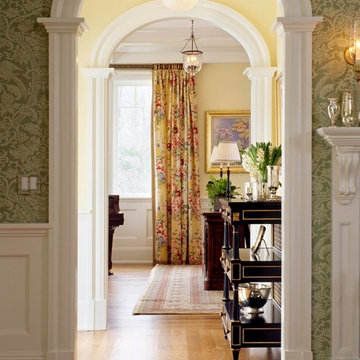
Sam Gray
Idéer för en stor klassisk hall, med gröna väggar och mellanmörkt trägolv
Idéer för en stor klassisk hall, med gröna väggar och mellanmörkt trägolv
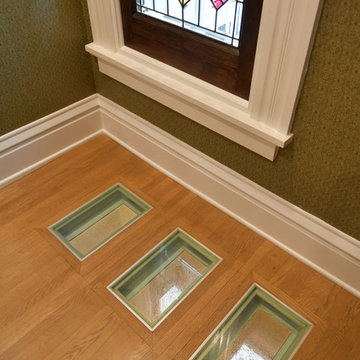
Rick Lee Photo
Bild på en stor vintage hall, med gröna väggar, ljust trägolv och brunt golv
Bild på en stor vintage hall, med gröna väggar, ljust trägolv och brunt golv
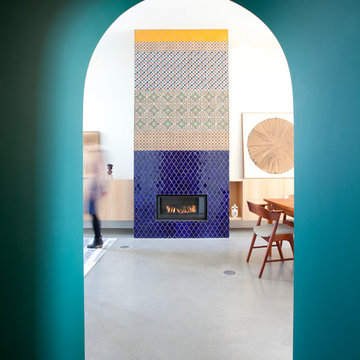
Janis Nicolay
Exempel på en stor modern hall, med gröna väggar och betonggolv
Exempel på en stor modern hall, med gröna väggar och betonggolv
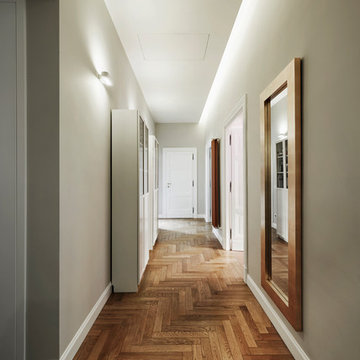
Klassisk inredning av en stor hall, med gröna väggar, mellanmörkt trägolv och brunt golv
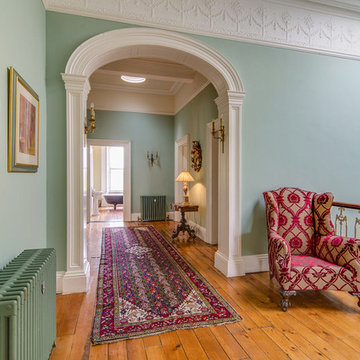
Gary Quigg Photography
Foto på en stor vintage hall, med gröna väggar och ljust trägolv
Foto på en stor vintage hall, med gröna väggar och ljust trägolv
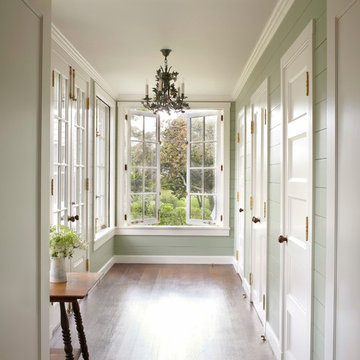
Rear entrance
Bild på en stor maritim hall, med gröna väggar och mörkt trägolv
Bild på en stor maritim hall, med gröna väggar och mörkt trägolv
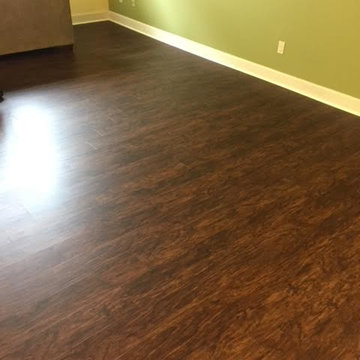
Idéer för att renovera en stor vintage hall, med gröna väggar, vinylgolv och brunt golv
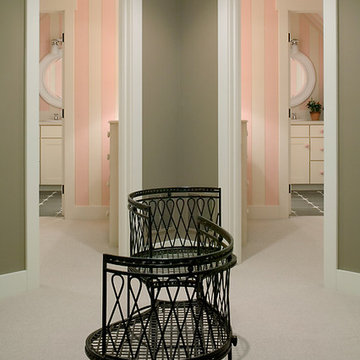
Packed with cottage attributes, Sunset View features an open floor plan without sacrificing intimate spaces. Detailed design elements and updated amenities add both warmth and character to this multi-seasonal, multi-level Shingle-style-inspired home. Columns, beams, half-walls and built-ins throughout add a sense of Old World craftsmanship. Opening to the kitchen and a double-sided fireplace, the dining room features a lounge area and a curved booth that seats up to eight at a time. When space is needed for a larger crowd, furniture in the sitting area can be traded for an expanded table and more chairs. On the other side of the fireplace, expansive lake views are the highlight of the hearth room, which features drop down steps for even more beautiful vistas. An unusual stair tower connects the home’s five levels. While spacious, each room was designed for maximum living in minimum space.
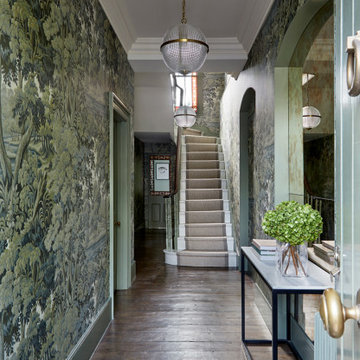
Idéer för en stor klassisk hall, med gröna väggar, mellanmörkt trägolv och brunt golv

The "art gallery" main floor hallway leads from the public spaces (kitchen, dining and living) to the Master Bedroom (main floor) and the 2nd floor bedrooms. Aside from all of the windows, radiant floor heating allows the stone tile flooring to give added warmth.
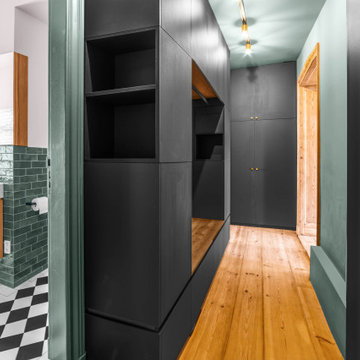
Viel Stauraum in Einbaumöbel. Möbelfronten aus grünem Linoleum, Messing Griffe, integrierte Schiebtür im Möbel, Holzakzente
Inspiration för en stor funkis hall, med gröna väggar och ljust trägolv
Inspiration för en stor funkis hall, med gröna väggar och ljust trägolv
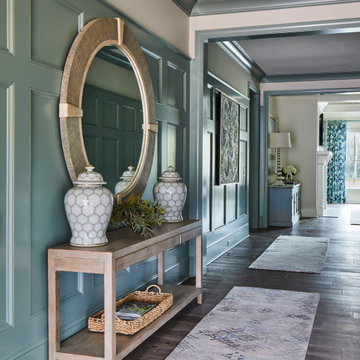
A view from the foyer down the hall into the family room beyond. Hannah, at J.Banks Design, and the homeowner choose to be daring with their color selection. A striking, yet tranquil color, which sets overall tone for the home.
244 foton på stor hall, med gröna väggar
1
