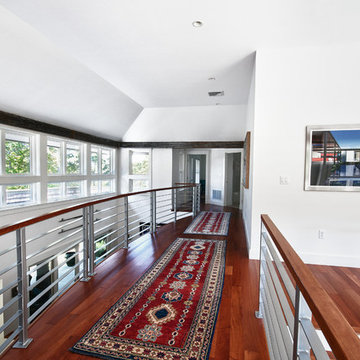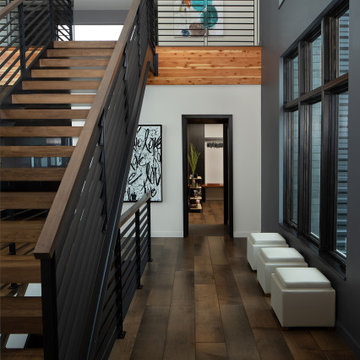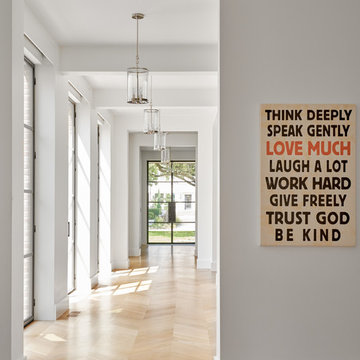3 463 foton på stor hall, med mellanmörkt trägolv
Sortera efter:
Budget
Sortera efter:Populärt i dag
1 - 20 av 3 463 foton

Photographer: Tom Crane
Idéer för stora vintage hallar, med blå väggar och mellanmörkt trägolv
Idéer för stora vintage hallar, med blå väggar och mellanmörkt trägolv

Idéer för stora maritima hallar, med vita väggar, mellanmörkt trägolv och brunt golv

Aperture Vision Photography
Rustik inredning av en stor hall, med mellanmörkt trägolv och beige väggar
Rustik inredning av en stor hall, med mellanmörkt trägolv och beige väggar
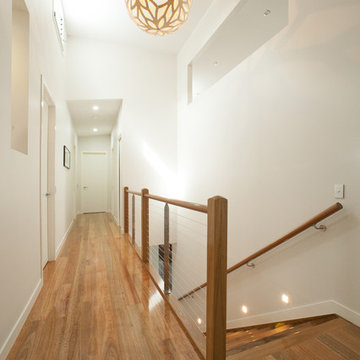
Idéer för att renovera en stor funkis hall, med vita väggar och mellanmörkt trägolv

Dan Bernskoetter Photography
Inredning av en klassisk stor hall, med vita väggar, mellanmörkt trägolv och brunt golv
Inredning av en klassisk stor hall, med vita väggar, mellanmörkt trägolv och brunt golv
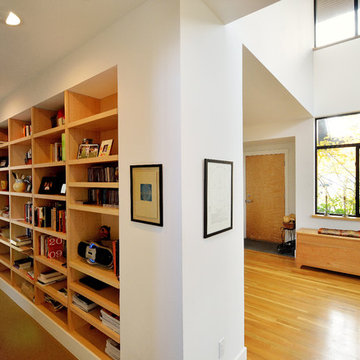
The library is a hallway is the connection to the living room and reading area and a simple filter from the entry.
Photo by: Joe Iano
Inspiration för en stor funkis hall, med vita väggar, mellanmörkt trägolv och gult golv
Inspiration för en stor funkis hall, med vita väggar, mellanmörkt trägolv och gult golv

Entry hallway to mid-century-modern renovation with wood ceilings, wood baseboards and trim, hardwood floors, built-in bookcase, floor to ceiling window and sliding screen doors in Berkeley hills, California
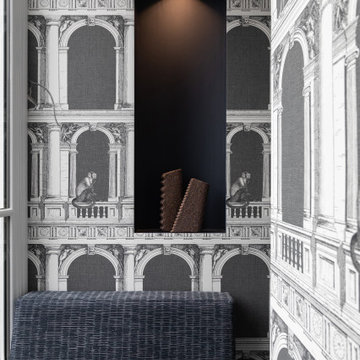
Photo : BCDF Studio
Inspiration för stora moderna hallar, med blå väggar, mellanmörkt trägolv och brunt golv
Inspiration för stora moderna hallar, med blå väggar, mellanmörkt trägolv och brunt golv

Fully integrated Signature Estate featuring Creston controls and Crestron panelized lighting, and Crestron motorized shades and draperies, whole-house audio and video, HVAC, voice and video communication atboth both the front door and gate. Modern, warm, and clean-line design, with total custom details and finishes. The front includes a serene and impressive atrium foyer with two-story floor to ceiling glass walls and multi-level fire/water fountains on either side of the grand bronze aluminum pivot entry door. Elegant extra-large 47'' imported white porcelain tile runs seamlessly to the rear exterior pool deck, and a dark stained oak wood is found on the stairway treads and second floor. The great room has an incredible Neolith onyx wall and see-through linear gas fireplace and is appointed perfectly for views of the zero edge pool and waterway. The center spine stainless steel staircase has a smoked glass railing and wood handrail. Master bath features freestanding tub and double steam shower.
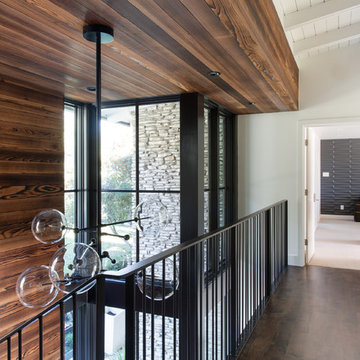
Bild på en stor funkis hall, med vita väggar, mellanmörkt trägolv och brunt golv
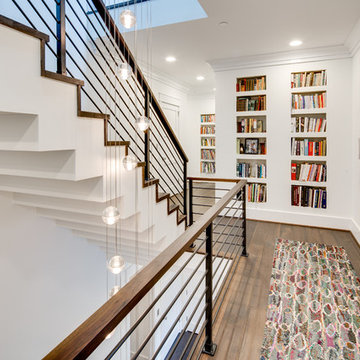
This hallway was designed to house the massive book collection that the clients had accrued over time. It flows nicely with the clean lines of the home & helps break up the simplicity of the white walls. The hidden door was a fun addition.
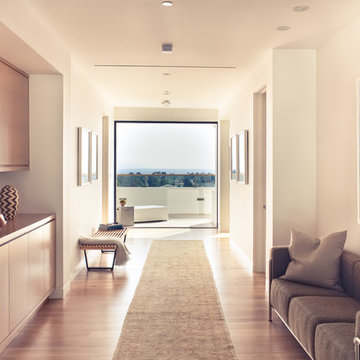
Photo credit: Charles-Ryan Barber
Architect: Nadav Rokach
Interior Design: Eliana Rokach
Staging: Carolyn Greco at Meredith Baer
Contractor: Building Solutions and Design, Inc.
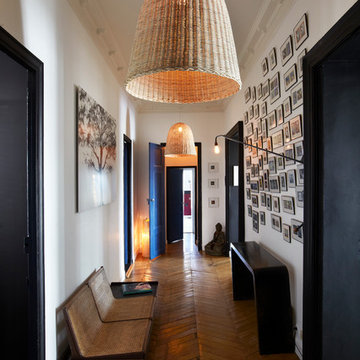
Francis Amiand : http://www.francisamiand.com
Foto på en stor funkis hall, med vita väggar och mellanmörkt trägolv
Foto på en stor funkis hall, med vita väggar och mellanmörkt trägolv
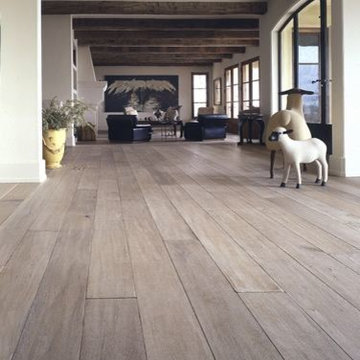
Inspiration för stora moderna hallar, med vita väggar, mellanmörkt trägolv och brunt golv

Idéer för en stor klassisk hall, med flerfärgade väggar, mellanmörkt trägolv och brunt golv
3 463 foton på stor hall, med mellanmörkt trägolv
1


