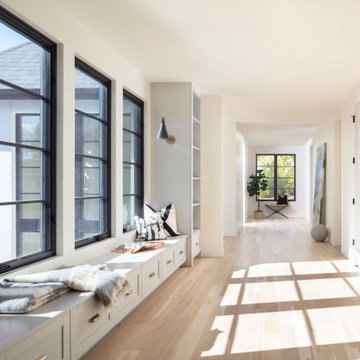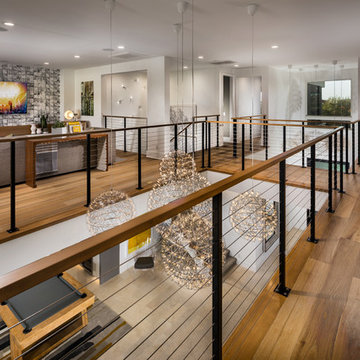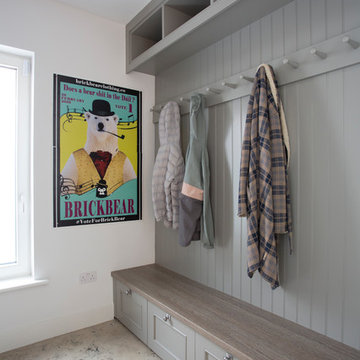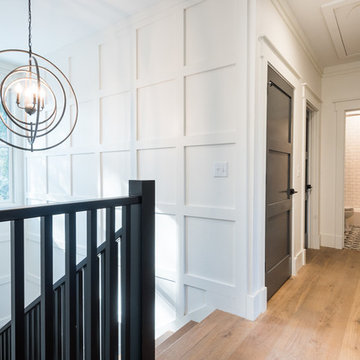17 129 foton på stor hall
Sortera efter:
Budget
Sortera efter:Populärt i dag
161 - 180 av 17 129 foton
Artikel 1 av 2
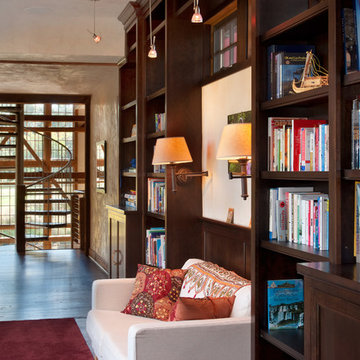
photo by Katrina Mojzesz http://www.topkatphoto.com
Exempel på en stor klassisk hall, med vita väggar och mörkt trägolv
Exempel på en stor klassisk hall, med vita väggar och mörkt trägolv
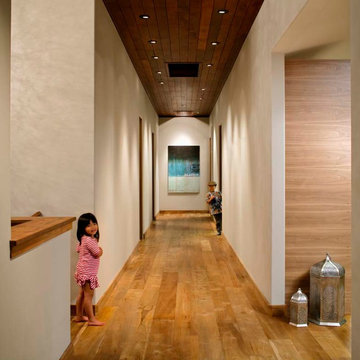
This family-friendly house is the envy of all the neighborhood kids, who had never looked so cool until running down this hallway on 100% reclaimed teak floors.
Photography: Chipper Hatter
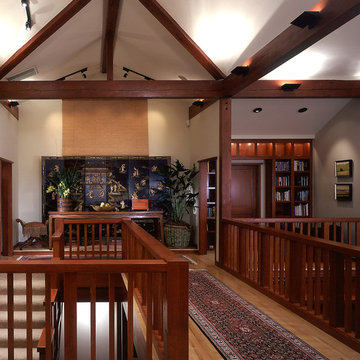
• Before - 2,300 square feet
• After – 3,800 square feet
• Remodel of a 1930’s vacation cabin on a steep, lakeside lot
• Asian-influenced Arts and Crafts style architecture compliments the owner’s art and furniture collection
• A harmonious design blending stained wood, rich stone and natural fibers
• The creation of an upper floor solved access problems while adding space for a grand entry, office and media room
• The new staircase, with its Japanese tansu-style cabinet and widened lower sculpture display steps, forms a partitioning wall for the two-story library

Dana Nichols © 2012 Houzz
Inspiration för stora moderna hallar, med vita väggar, tegelgolv och vitt golv
Inspiration för stora moderna hallar, med vita väggar, tegelgolv och vitt golv
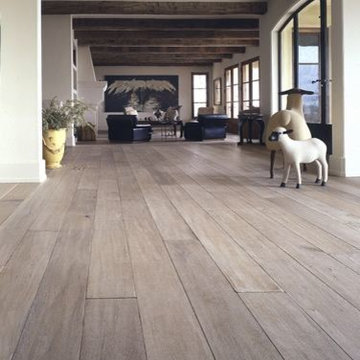
Inspiration för stora moderna hallar, med vita väggar, mellanmörkt trägolv och brunt golv

Bighorn Palm Desert modern architectural home ribbon window design. Photo by William MacCollum.
Exempel på en stor modern hall, med grå väggar, klinkergolv i porslin och vitt golv
Exempel på en stor modern hall, med grå väggar, klinkergolv i porslin och vitt golv

This stylish boot room provided structure and organisation for our client’s outdoor gear.
A floor to ceiling fitted cupboard is easy on the eye and tones seamlessly with the beautiful flagstone floor in this beautiful boot room. This cupboard conceals out of season bulky coats and shoes when they are not in daily use. We used the full height of the space with a floor to ceiling bespoke cupboard, which maximised the storage space and provided a streamlined look.
The ‘grab and go’ style of open shelving and coat hooks means that you can easily access the things you need to go outdoors whilst keeping clutter to a minimum.
The boots room’s built-in bench leaves plenty of space for essential wellington boots to be stowed underneath whilst providing ample seating to enable changing of footwear in comfort.
The plentiful coat hooks allow space for coats, hats, bags and dog leads, and baskets can be placed on the overhead shelving to hide other essentials. The pegs allow coats to dry out properly after a wet walk.

Зона отдыха в коридоре предназначена для чтения книг и может использоваться как наблюдательный пост. Через металлическую перегородку можно наблюдать гостиную, столовую и почти все двери в квартире.
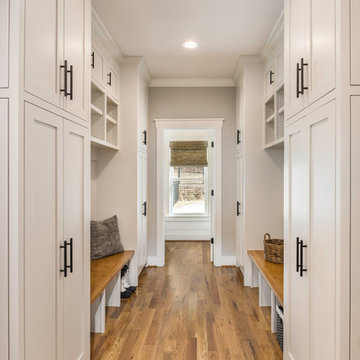
photo: Inspiro8
Foto på en stor lantlig hall, med vita väggar och mellanmörkt trägolv
Foto på en stor lantlig hall, med vita väggar och mellanmörkt trägolv
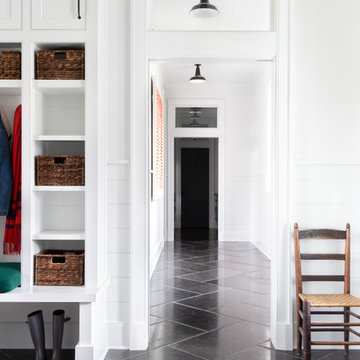
Architectural advisement, Interior Design, Custom Furniture Design & Art Curation by Chango & Co.
Architecture by Crisp Architects
Construction by Structure Works Inc.
Photography by Sarah Elliott
See the feature in Domino Magazine

Tom Jenkins Photography
Inredning av en maritim stor hall, med vita väggar och tegelgolv
Inredning av en maritim stor hall, med vita väggar och tegelgolv
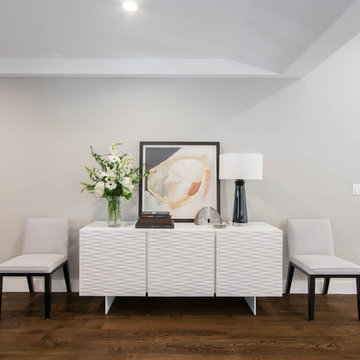
Complete Open Concept Kitchen/Living/Dining/Entry Remodel Designed by Interior Designer Nathan J. Reynolds.
phone: (401) 234-6194 and (508) 837-3972
email: nathan@insperiors.com
www.insperiors.com
Photography Courtesy of © 2017 C. Shaw Photography.
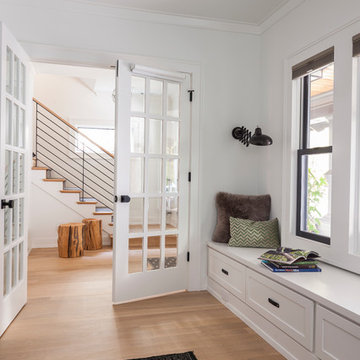
Interior Design by ecd Design LLC
This newly remodeled home was transformed top to bottom. It is, as all good art should be “A little something of the past and a little something of the future.” We kept the old world charm of the Tudor style, (a popular American theme harkening back to Great Britain in the 1500’s) and combined it with the modern amenities and design that many of us have come to love and appreciate. In the process, we created something truly unique and inspiring.
RW Anderson Homes is the premier home builder and remodeler in the Seattle and Bellevue area. Distinguished by their excellent team, and attention to detail, RW Anderson delivers a custom tailored experience for every customer. Their service to clients has earned them a great reputation in the industry for taking care of their customers.
Working with RW Anderson Homes is very easy. Their office and design team work tirelessly to maximize your goals and dreams in order to create finished spaces that aren’t only beautiful, but highly functional for every customer. In an industry known for false promises and the unexpected, the team at RW Anderson is professional and works to present a clear and concise strategy for every project. They take pride in their references and the amount of direct referrals they receive from past clients.
RW Anderson Homes would love the opportunity to talk with you about your home or remodel project today. Estimates and consultations are always free. Call us now at 206-383-8084 or email Ryan@rwandersonhomes.com.

Reclaimed hand hewn timber door frame, ceiling beams, and brown barn wood ceiling.
Inspiration för en stor rustik hall, med beige väggar, travertin golv och beiget golv
Inspiration för en stor rustik hall, med beige väggar, travertin golv och beiget golv
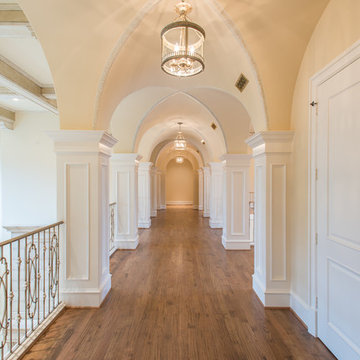
Upstairs Gallery Hall with handpainted groin vaults. Designer: Stacy Brotemarkle
Idéer för stora medelhavsstil hallar, med beige väggar och mellanmörkt trägolv
Idéer för stora medelhavsstil hallar, med beige väggar och mellanmörkt trägolv
17 129 foton på stor hall
9
