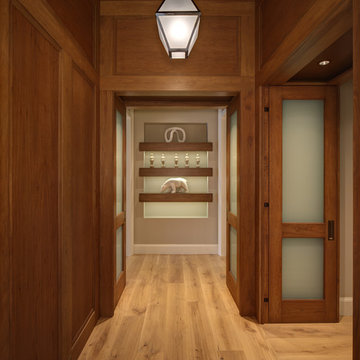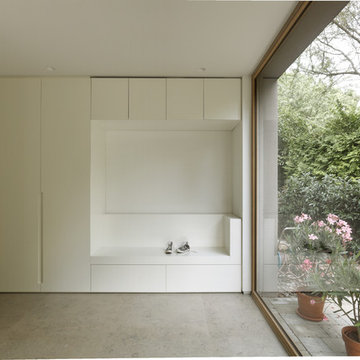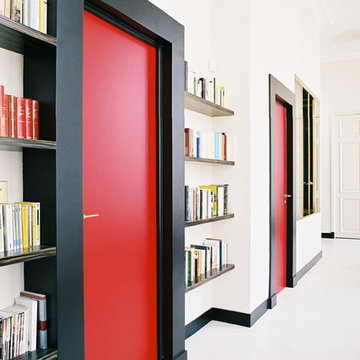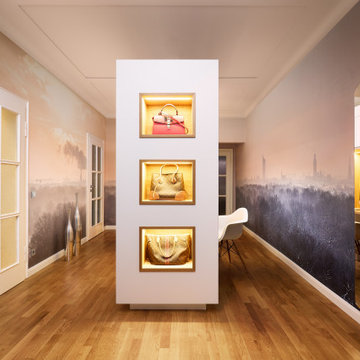17 130 foton på stor hall
Sortera efter:
Budget
Sortera efter:Populärt i dag
61 - 80 av 17 130 foton
Artikel 1 av 2
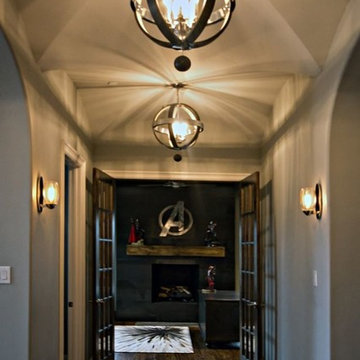
Inredning av en klassisk stor hall, med bruna väggar, mörkt trägolv och brunt golv
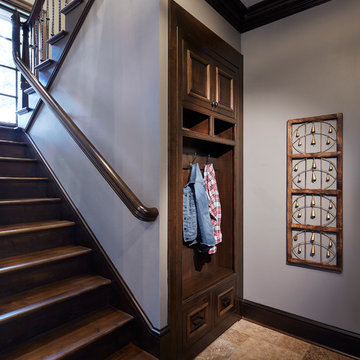
Martha O'Hara Interiors, Interior Design & Photo Styling | Corey Gaffer, Photography | Please Note: All “related,” “similar,” and “sponsored” products tagged or listed by Houzz are not actual products pictured. They have not been approved by Martha O’Hara Interiors nor any of the professionals credited. For information about our work, please contact design@oharainteriors.com.
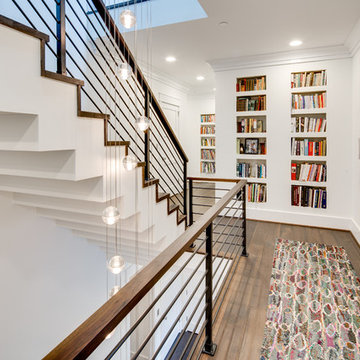
This hallway was designed to house the massive book collection that the clients had accrued over time. It flows nicely with the clean lines of the home & helps break up the simplicity of the white walls. The hidden door was a fun addition.
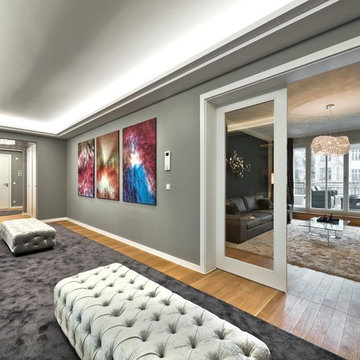
sebastian greuner
Idéer för en stor modern hall, med grå väggar och ljust trägolv
Idéer för en stor modern hall, med grå väggar och ljust trägolv

Inredning av en klassisk stor hall, med vita väggar, marmorgolv och beiget golv
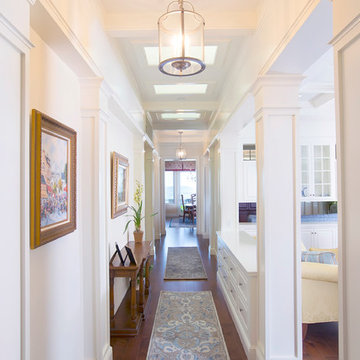
Designed by: Kellie McCormick
McCormick & Wright
Photo taken by: Mindy Mellenbruch
Inspiration för en stor vintage hall, med beige väggar och mörkt trägolv
Inspiration för en stor vintage hall, med beige väggar och mörkt trägolv
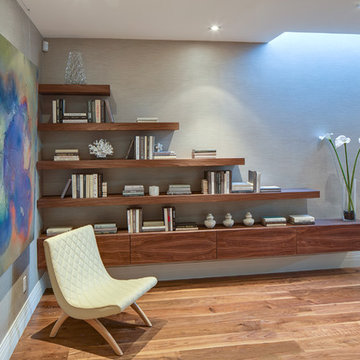
7' Engineered walnut
4" canned recessed lighting
Walnut shelves
#buildboswell
Bild på en stor funkis hall, med vita väggar och mellanmörkt trägolv
Bild på en stor funkis hall, med vita väggar och mellanmörkt trägolv

Entry hallway to mid-century-modern renovation with wood ceilings, wood baseboards and trim, hardwood floors, built-in bookcase, floor to ceiling window and sliding screen doors in Berkeley hills, California
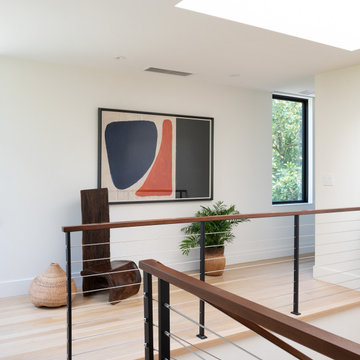
Upstairs hall to 3 additional bedrooms.
Inspiration för stora rustika hallar, med vita väggar och ljust trägolv
Inspiration för stora rustika hallar, med vita väggar och ljust trägolv
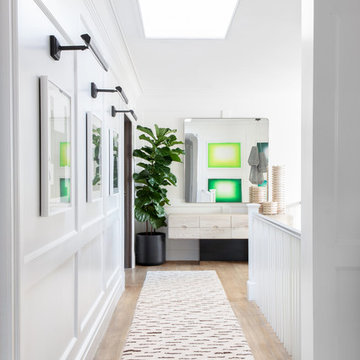
Architecture, Construction Management, Interior Design, Art Curation & Real Estate Advisement by Chango & Co.
Construction by MXA Development, Inc.
Photography by Sarah Elliott
See the home tour feature in Domino Magazine

Clients' first home and there forever home with a family of four and in laws close, this home needed to be able to grow with the family. This most recent growth included a few home additions including the kids bathrooms (on suite) added on to the East end, the two original bathrooms were converted into one larger hall bath, the kitchen wall was blown out, entrying into a complete 22'x22' great room addition with a mudroom and half bath leading to the garage and the final addition a third car garage. This space is transitional and classic to last the test of time.
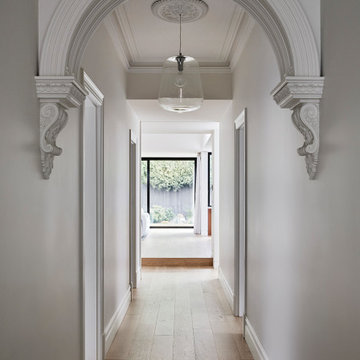
This stunning four-bedroom home effortlessly oozes fun and functionality with a transformation that honours colour, character and coming together.
Enlisted to convert this modern Victorian into a home that marries heritage and hosting, architectural themes of period detailing and fluting feature throughout.
Embarking on a colour journey of furniture, art selection, decor and soft furnishings, the finished product is a medley that accents the architectural backdrop of black and white with a line up of local furniture artisans, artists and international furniture designers that fills the home with a sense of flow and collaboration.

Corridoio con vista dell'ingresso. In fondo specchio a tutta parete. Pavimento in parquet rovere naturale posato a spina ungherese.
Inspiration för en stor funkis hall, med gröna väggar och mellanmörkt trägolv
Inspiration för en stor funkis hall, med gröna väggar och mellanmörkt trägolv
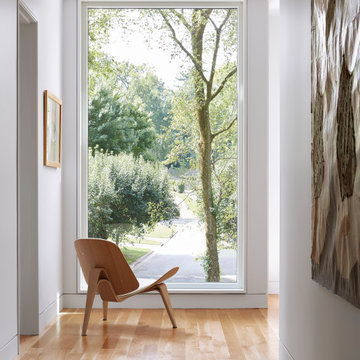
This Japanese-inspired, cubist modern architecture houses a family of eight with simple living areas and loads of storage. The homeowner has an eclectic taste using family heirlooms, travel relics, décor, artwork mixed in with Scandinavian and European design.
Windows: unilux
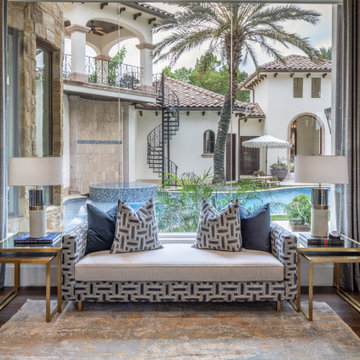
Klassisk inredning av en stor hall, med grå väggar, mellanmörkt trägolv och brunt golv

Second floor vestibule is open to dining room below and features a double height limestone split face wall, twin chandeliers, beams, and skylights.
Bild på en stor medelhavsstil hall, med vita väggar, mörkt trägolv och brunt golv
Bild på en stor medelhavsstil hall, med vita väggar, mörkt trägolv och brunt golv
17 130 foton på stor hall
4
