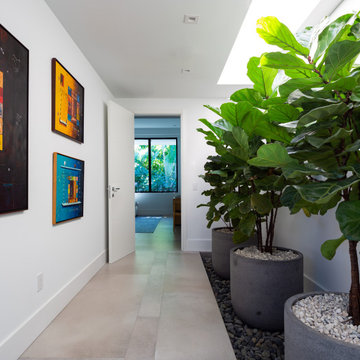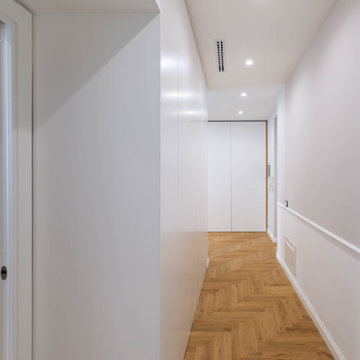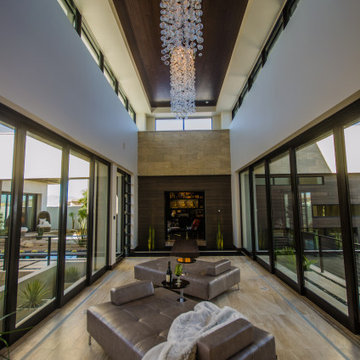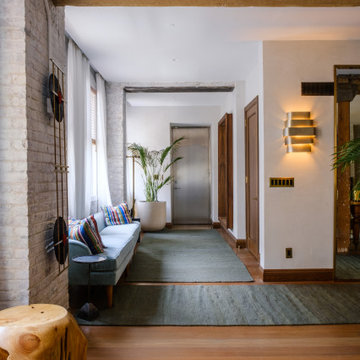909 foton på stor hall
Sortera efter:
Budget
Sortera efter:Populärt i dag
1 - 20 av 909 foton
Artikel 1 av 3

Idéer för att renovera en stor funkis hall, med vita väggar, klinkergolv i porslin och grått golv

Second floor vestibule is open to dining room below and features a double height limestone split face wall, twin chandeliers, beams, and skylights.
Bild på en stor medelhavsstil hall, med vita väggar, mörkt trägolv och brunt golv
Bild på en stor medelhavsstil hall, med vita väggar, mörkt trägolv och brunt golv

Idéer för stora maritima hallar, med vita väggar, mellanmörkt trägolv och brunt golv

A wall of iroko cladding in the hall mirrors the iroko cladding used for the exterior of the building. It also serves the purpose of concealing the entrance to a guest cloakroom.
A matte finish, bespoke designed terrazzo style poured
resin floor continues from this area into the living spaces. With a background of pale agate grey, flecked with soft brown, black and chalky white it compliments the chestnut tones in the exterior iroko overhangs.

Inspiration för stora moderna hallar, med vita väggar, ljust trägolv och beiget golv

Bighorn Palm Desert modern architectural home ribbon window design. Photo by William MacCollum.
Exempel på en stor modern hall, med grå väggar, klinkergolv i porslin och vitt golv
Exempel på en stor modern hall, med grå väggar, klinkergolv i porslin och vitt golv

White oak wall panels inlayed with black metal.
Modern inredning av en stor hall, med beige väggar, ljust trägolv och beiget golv
Modern inredning av en stor hall, med beige väggar, ljust trägolv och beiget golv

The front hall features arched door frames, exposed beams, and golden candelabras that give this corridor an antiquated and refined feel.
Idéer för en stor klassisk hall, med beige väggar, mörkt trägolv och brunt golv
Idéer för en stor klassisk hall, med beige väggar, mörkt trägolv och brunt golv

Exempel på en stor modern hall, med beige väggar, klinkergolv i porslin och grått golv

The design inevitably spins around the existing staircase, set in the centre of the floor plan.
The former traditional stair has been redesigned to better fit the interiors with a new and more sculptural solid parapet and open trades clad in timber on all sides.

wendy mceahern
Inspiration för en stor amerikansk hall, med mellanmörkt trägolv, vita väggar och brunt golv
Inspiration för en stor amerikansk hall, med mellanmörkt trägolv, vita väggar och brunt golv

Inspiration för en stor funkis hall, med beige väggar, vinylgolv och beiget golv

Idéer för stora maritima hallar, med vita väggar, ljust trägolv och beiget golv

This 6,000sf luxurious custom new construction 5-bedroom, 4-bath home combines elements of open-concept design with traditional, formal spaces, as well. Tall windows, large openings to the back yard, and clear views from room to room are abundant throughout. The 2-story entry boasts a gently curving stair, and a full view through openings to the glass-clad family room. The back stair is continuous from the basement to the finished 3rd floor / attic recreation room.
The interior is finished with the finest materials and detailing, with crown molding, coffered, tray and barrel vault ceilings, chair rail, arched openings, rounded corners, built-in niches and coves, wide halls, and 12' first floor ceilings with 10' second floor ceilings.
It sits at the end of a cul-de-sac in a wooded neighborhood, surrounded by old growth trees. The homeowners, who hail from Texas, believe that bigger is better, and this house was built to match their dreams. The brick - with stone and cast concrete accent elements - runs the full 3-stories of the home, on all sides. A paver driveway and covered patio are included, along with paver retaining wall carved into the hill, creating a secluded back yard play space for their young children.
Project photography by Kmieick Imagery.
909 foton på stor hall
1





