16 406 foton på stor matplats, med brunt golv
Sortera efter:
Budget
Sortera efter:Populärt i dag
1 - 20 av 16 406 foton

Nate Fischer Interior Design
Inspiration för stora moderna separata matplatser, med svarta väggar, mörkt trägolv och brunt golv
Inspiration för stora moderna separata matplatser, med svarta väggar, mörkt trägolv och brunt golv

Foto på en stor rustik matplats med öppen planlösning, med mellanmörkt trägolv, en spiselkrans i sten, brunt golv och en öppen hörnspis

Klassisk inredning av en stor separat matplats, med beige väggar, ljust trägolv, en standard öppen spis, en spiselkrans i sten och brunt golv

A transitional dining room, where we incorporated the clients' antique dining table and paired it up with chairs that are a mix of upholstery and wooden accents. A traditional navy and cream rug anchors the furniture, and dark gray walls with accents of brass, mirror and some color in the artwork and accessories pull the space together.

Informal dining room with rustic round table, gray upholstered chairs, and built in window seat with firewood storage
Photo by Stacy Zarin Goldberg Photography

Inspiration för en stor funkis matplats, med beige väggar, mörkt trägolv och brunt golv

Traditional formal dining, moldings, fireplace, marble surround gas fireplace, dark hardwood floors
Idéer för en stor klassisk matplats med öppen planlösning, med blå väggar, mörkt trägolv, en standard öppen spis, en spiselkrans i sten och brunt golv
Idéer för en stor klassisk matplats med öppen planlösning, med blå väggar, mörkt trägolv, en standard öppen spis, en spiselkrans i sten och brunt golv

Idéer för stora lantliga matplatser med öppen planlösning, med vita väggar, mellanmörkt trägolv, en spiselkrans i sten och brunt golv

Livingroom
Inspiration för stora moderna matplatser med öppen planlösning, med beige väggar, plywoodgolv och brunt golv
Inspiration för stora moderna matplatser med öppen planlösning, med beige väggar, plywoodgolv och brunt golv
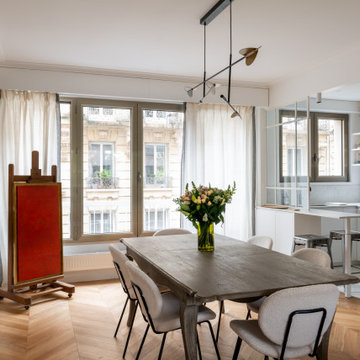
Initialement configuré avec 4 chambres, deux salles de bain & un espace de vie relativement cloisonné, la disposition de cet appartement dans son état existant convenait plutôt bien aux nouveaux propriétaires.
Cependant, les espaces impartis de la chambre parentale, sa salle de bain ainsi que la cuisine ne présentaient pas les volumes souhaités, avec notamment un grand dégagement de presque 4m2 de surface perdue.
L’équipe d’Ameo Concept est donc intervenue sur plusieurs points : une optimisation complète de la suite parentale avec la création d’une grande salle d’eau attenante & d’un double dressing, le tout dissimulé derrière une porte « secrète » intégrée dans la bibliothèque du salon ; une ouverture partielle de la cuisine sur l’espace de vie, dont les agencements menuisés ont été réalisés sur mesure ; trois chambres enfants avec une identité propre pour chacune d’entre elles, une salle de bain fonctionnelle, un espace bureau compact et organisé sans oublier de nombreux rangements invisibles dans les circulations.
L’ensemble des matériaux utilisés pour cette rénovation ont été sélectionnés avec le plus grand soin : parquet en point de Hongrie, plans de travail & vasque en pierre naturelle, peintures Farrow & Ball et appareillages électriques en laiton Modelec, sans oublier la tapisserie sur mesure avec la réalisation, notamment, d’une tête de lit magistrale en tissu Pierre Frey dans la chambre parentale & l’intégration de papiers peints Ananbo.
Un projet haut de gamme où le souci du détail fut le maitre mot !

This bright dining room features a monumental wooden dining table with green leather dining chairs with black legs. The wall is covered in green grass cloth wallpaper. Close up photographs of wood sections create a dramatic artistic focal point on the dining area wall. Wooden accents throughout.

Idéer för ett stort lantligt kök med matplats, med mellanmörkt trägolv, grå väggar och brunt golv

David Dietrich
Idéer för ett stort modernt kök med matplats, med en dubbelsidig öppen spis, en spiselkrans i metall, beige väggar, mörkt trägolv och brunt golv
Idéer för ett stort modernt kök med matplats, med en dubbelsidig öppen spis, en spiselkrans i metall, beige väggar, mörkt trägolv och brunt golv

Klassisk inredning av ett stort kök med matplats, med flerfärgade väggar, mörkt trägolv och brunt golv
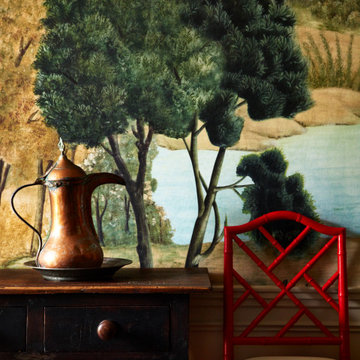
This showpiece dining room is really the jewel in the crown of this 1930s Colonial we designed and restored. The room is a mixture of the husband and wife's design styles. He loves Italy, so we installed a Tuscan mural. She loves Chinoiserie and color, so we added some red Chinese Chippendale chairs. The grasscloth wallpaper provides a neutral backdrop for some of the exciting standout pieces in this design. Also included are original paintings, lemon accents, and copper accents throughout.
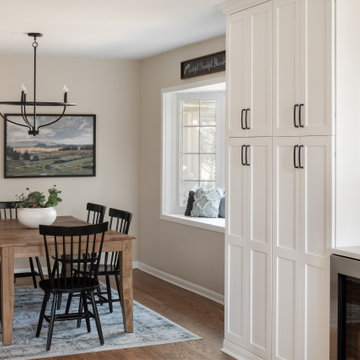
Idéer för stora vintage kök med matplatser, med beige väggar, mellanmörkt trägolv och brunt golv

Download our free ebook, Creating the Ideal Kitchen. DOWNLOAD NOW
The homeowner and his wife had lived in this beautiful townhome in Oak Brook overlooking a small lake for over 13 years. The home is open and airy with vaulted ceilings and full of mementos from world adventures through the years, including to Cambodia, home of their much-adored sponsored daughter. The home, full of love and memories was host to a growing extended family of children and grandchildren. This was THE place. When the homeowner’s wife passed away suddenly and unexpectedly, he became determined to create a space that would continue to welcome and host his family and the many wonderful family memories that lay ahead but with an eye towards functionality.
We started out by evaluating how the space would be used. Cooking and watching sports were key factors. So, we shuffled the current dining table into a rarely used living room whereby enlarging the kitchen. The kitchen now houses two large islands – one for prep and the other for seating and buffet space. We removed the wall between kitchen and family room to encourage interaction during family gatherings and of course a clear view to the game on TV. We also removed a dropped ceiling in the kitchen, and wow, what a difference.
Next, we added some drama with a large arch between kitchen and dining room creating a stunning architectural feature between those two spaces. This arch echoes the shape of the large arch at the front door of the townhome, providing drama and significance to the space. The kitchen itself is large but does not have much wall space, which is a common challenge when removing walls. We added a bit more by resizing the double French doors to a balcony at the side of the house which is now just a single door. This gave more breathing room to the range wall and large stone hood but still provides access and light.
We chose a neutral pallet of black, white, and white oak, with punches of blue at the counter stools in the kitchen. The cabinetry features a white shaker door at the perimeter for a crisp outline. Countertops and custom hood are black Caesarstone, and the islands are a soft white oak adding contrast and warmth. Two large built ins between the kitchen and dining room function as pantry space as well as area to display flowers or seasonal decorations.
We repeated the blue in the dining room where we added a fresh coat of paint to the existing built ins, along with painted wainscot paneling. Above the wainscot is a neutral grass cloth wallpaper which provides a lovely backdrop for a wall of important mementos and artifacts. The dining room table and chairs were refinished and re-upholstered, and a new rug and window treatments complete the space. The room now feels ready to host more formal gatherings or can function as a quiet spot to enjoy a cup of morning coffee.

Formal style dining room off the kitchen and butlers pantry. A large bay window and contemporary chandelier finish it off!
Bild på en stor amerikansk separat matplats, med grå väggar, mellanmörkt trägolv och brunt golv
Bild på en stor amerikansk separat matplats, med grå väggar, mellanmörkt trägolv och brunt golv
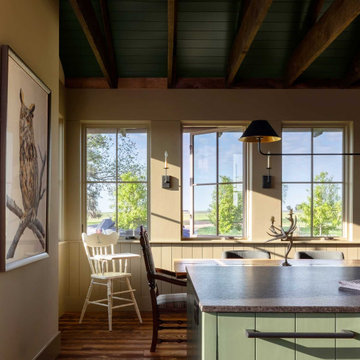
Dining/ kitchen features window wall.
Inspiration för stora klassiska kök med matplatser, med beige väggar, mörkt trägolv och brunt golv
Inspiration för stora klassiska kök med matplatser, med beige väggar, mörkt trägolv och brunt golv
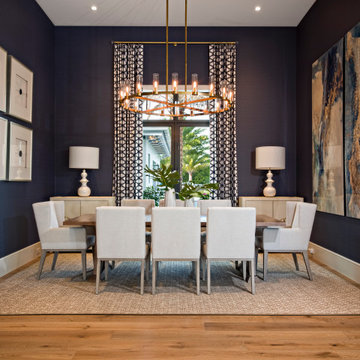
Deep blue walls are a stunning backdrop for the dining room’s crisp white furniture and modern artwork.
Inredning av en modern stor matplats med öppen planlösning, med blå väggar, ljust trägolv och brunt golv
Inredning av en modern stor matplats med öppen planlösning, med blå väggar, ljust trägolv och brunt golv
16 406 foton på stor matplats, med brunt golv
1