882 foton på stor matplats, med en spiselkrans i gips
Sortera efter:Populärt i dag
1 - 20 av 882 foton

Modern Dining Room in an open floor plan, sits between the Living Room, Kitchen and Backyard Patio. The modern electric fireplace wall is finished in distressed grey plaster. Modern Dining Room Furniture in Black and white is paired with a sculptural glass chandelier. Floor to ceiling windows and modern sliding glass doors expand the living space to the outdoors.

Modern Dining Room in an open floor plan, sits between the Living Room, Kitchen and Outdoor Patio. The modern electric fireplace wall is finished in distressed grey plaster. Modern Dining Room Furniture in Black and white is paired with a sculptural glass chandelier. Floor to ceiling windows and modern sliding glass doors expand the living space to the outdoors.

Andreas Zapfe, www.objektphoto.com
Modern inredning av ett stort kök med matplats, med vita väggar, ljust trägolv, en bred öppen spis, en spiselkrans i gips och beiget golv
Modern inredning av ett stort kök med matplats, med vita väggar, ljust trägolv, en bred öppen spis, en spiselkrans i gips och beiget golv

Inspiration för stora moderna matplatser, med vita väggar, ljust trägolv, en bred öppen spis och en spiselkrans i gips
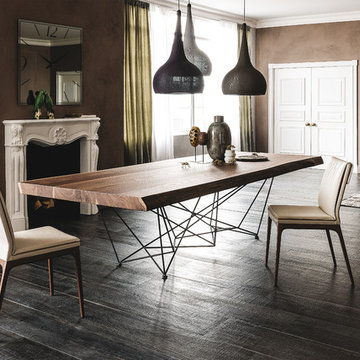
Inspiration för en stor vintage matplats med öppen planlösning, med bruna väggar, mörkt trägolv, en standard öppen spis och en spiselkrans i gips

A modern glass fireplace an Ortal Space Creator 120 organically separates this sunken den and dining room. A set of three glazed vases in shades of amber, chartreuse and olive stand on the cream concrete hearth. Wide flagstone steps capped with oak slabs lead the way to the dining room. The base of the espresso stained dining table is accented with zebra wood and rests on an ombre rug in shades of soft green and orange. The table’s centerpiece is a hammered pot filled with greenery. Hanging above the table is a striking modern light fixture with glass globes. The ivory walls and ceiling are punctuated with warm, honey stained alder trim. Orange piping against a tone on tone chocolate fabric covers the dining chairs paying homage to the warm tones of the stained oak floor. The ebony chair legs coordinate with the black of the baby grand piano which stands at the ready for anyone eager to play the room a tune.

Inspiration för stora minimalistiska matplatser, med vita väggar, ljust trägolv, en dubbelsidig öppen spis och en spiselkrans i gips
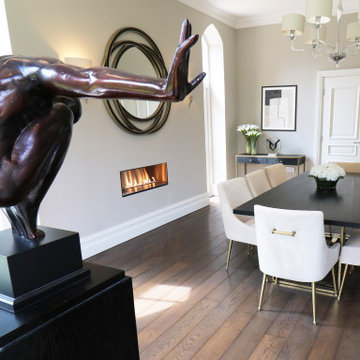
Idéer för stora funkis matplatser, med grå väggar, mörkt trägolv, en bred öppen spis, en spiselkrans i gips och brunt golv
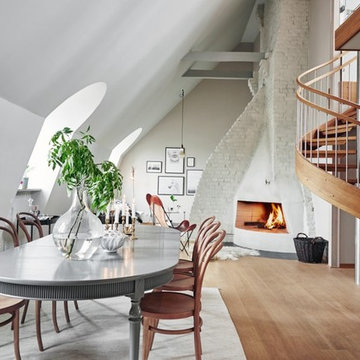
Idéer för en stor eklektisk matplats med öppen planlösning, med ljust trägolv, vita väggar, en öppen hörnspis och en spiselkrans i gips

Meechan Architectural Photography
Idéer för att renovera ett stort funkis kök med matplats, med grå väggar, mörkt trägolv, en dubbelsidig öppen spis, en spiselkrans i gips och brunt golv
Idéer för att renovera ett stort funkis kök med matplats, med grå väggar, mörkt trägolv, en dubbelsidig öppen spis, en spiselkrans i gips och brunt golv

The hallway in the background leads to main floor bedrooms, baths, and laundry room.
Photo by Lara Swimmer
Foto på en stor retro matplats med öppen planlösning, med vita väggar, betonggolv, en bred öppen spis och en spiselkrans i gips
Foto på en stor retro matplats med öppen planlösning, med vita väggar, betonggolv, en bred öppen spis och en spiselkrans i gips

Inspiration för en stor vintage matplats med öppen planlösning, med grå väggar, en standard öppen spis och en spiselkrans i gips
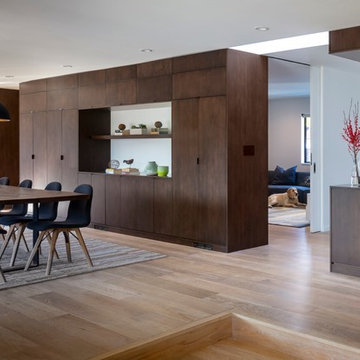
Line of custom cabinets punctuated by openings form a central spine that defines and connects all the common areas. Photo by Scott Hargis.
Inspiration för stora moderna matplatser med öppen planlösning, med vita väggar, ljust trägolv och en spiselkrans i gips
Inspiration för stora moderna matplatser med öppen planlösning, med vita väggar, ljust trägolv och en spiselkrans i gips
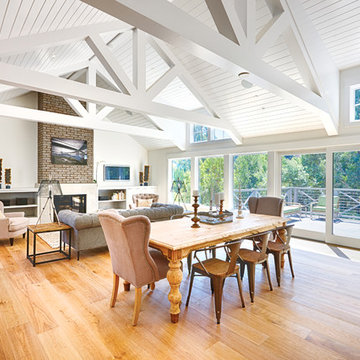
Today’s Vintage Farmhouse by KCS Estates is the perfect pairing of the elegance of simpler times with the sophistication of today’s design sensibility.
Nestled in Homestead Valley this home, located at 411 Montford Ave Mill Valley CA, is 3,383 square feet with 4 bedrooms and 3.5 bathrooms. And features a great room with vaulted, open truss ceilings, chef’s kitchen, private master suite, office, spacious family room, and lawn area. All designed with a timeless grace that instantly feels like home. A natural oak Dutch door leads to the warm and inviting great room featuring vaulted open truss ceilings flanked by a white-washed grey brick fireplace and chef’s kitchen with an over sized island.
The Farmhouse’s sliding doors lead out to the generously sized upper porch with a steel fire pit ideal for casual outdoor living. And it provides expansive views of the natural beauty surrounding the house. An elegant master suite and private home office complete the main living level.
411 Montford Ave Mill Valley CA
Presented by Melissa Crawford

My client came to us with a request to make a contemporary meets warm and inviting 17 foot dining table using only 15 foot long, extra wide "Kingswood" boards from their 1700's attic floor. The bases are vintage cast iron circa 1900 Adam's Brothers - Providence, RI.
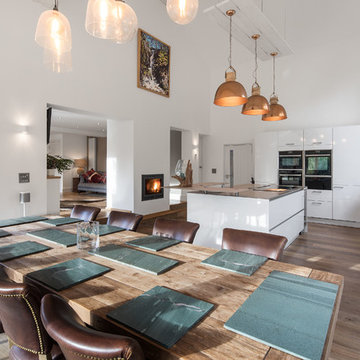
tonywestphoto.co.uk
Idéer för ett stort modernt kök med matplats, med mellanmörkt trägolv, brunt golv, vita väggar, en dubbelsidig öppen spis och en spiselkrans i gips
Idéer för ett stort modernt kök med matplats, med mellanmörkt trägolv, brunt golv, vita väggar, en dubbelsidig öppen spis och en spiselkrans i gips

The brief for this project was for the house to be at one with its surroundings.
Integrating harmoniously into its coastal setting a focus for the house was to open it up to allow the light and sea breeze to breathe through the building. The first floor seems almost to levitate above the landscape by minimising the visual bulk of the ground floor through the use of cantilevers and extensive glazing. The contemporary lines and low lying form echo the rolling country in which it resides.

Idéer för att renovera en stor nordisk matplats med öppen planlösning, med vita väggar, ljust trägolv, en öppen vedspis, en spiselkrans i gips och beiget golv

Michael Lee
Klassisk inredning av en stor separat matplats, med gröna väggar, mörkt trägolv, en standard öppen spis, en spiselkrans i gips och brunt golv
Klassisk inredning av en stor separat matplats, med gröna väggar, mörkt trägolv, en standard öppen spis, en spiselkrans i gips och brunt golv

Wohn und Essbereich mit Kamin, angrenzende Sichtbetontreppe, Galerie und Luftraum
Inspiration för en stor funkis matplats med öppen planlösning, med grå väggar, klinkergolv i keramik, en öppen hörnspis, en spiselkrans i gips och vitt golv
Inspiration för en stor funkis matplats med öppen planlösning, med grå väggar, klinkergolv i keramik, en öppen hörnspis, en spiselkrans i gips och vitt golv
882 foton på stor matplats, med en spiselkrans i gips
1