1 521 foton på stor matplats, med gröna väggar
Sortera efter:
Budget
Sortera efter:Populärt i dag
1 - 20 av 1 521 foton
Artikel 1 av 3

This bright dining room features a monumental wooden dining table with green leather dining chairs with black legs. The wall is covered in green grass cloth wallpaper. Close up photographs of wood sections create a dramatic artistic focal point on the dining area wall. Wooden accents throughout.

Exempel på en stor lantlig separat matplats, med gröna väggar, mellanmörkt trägolv och brunt golv
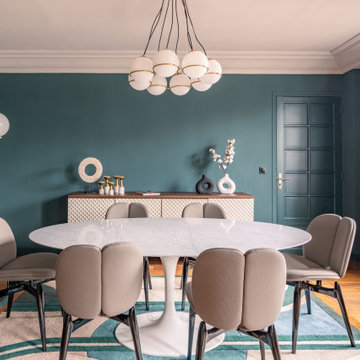
Lumineux et au dernier étage avec une magnifique vue sur Paris, on accède au séjour après avoir emprunté la grande entrée et son couloir habillés de terracotta. Un choix audacieux qui met en valeur la collection privée d’oeuvres d’art et qui s’accorde parfaitement avec le vert profond des murs du séjour et le mobilier aux couleurs franches.

Inspiration för en stor vintage matplats med öppen planlösning, med gröna väggar, mellanmörkt trägolv, en standard öppen spis, en spiselkrans i sten och brunt golv
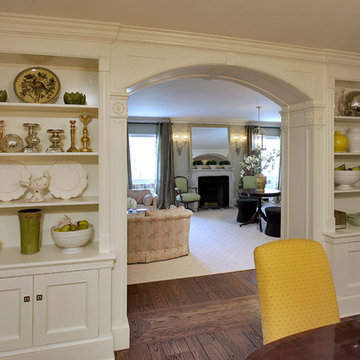
Idéer för att renovera ett stort vintage kök med matplats, med gröna väggar och mellanmörkt trägolv

Michael Lee
Klassisk inredning av en stor separat matplats, med gröna väggar, mörkt trägolv, en standard öppen spis, en spiselkrans i gips och brunt golv
Klassisk inredning av en stor separat matplats, med gröna väggar, mörkt trägolv, en standard öppen spis, en spiselkrans i gips och brunt golv
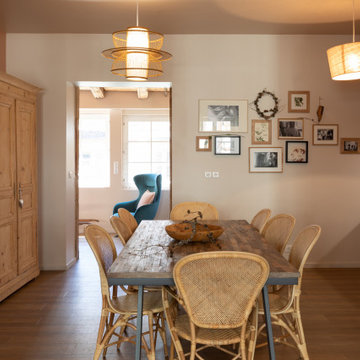
Salle à manger dans un style campagne chic , tout en douceur et les tonalités de bois clair, vert olive et crème.
Inspiration för en stor lantlig matplats med öppen planlösning, med gröna väggar, ljust trägolv och brunt golv
Inspiration för en stor lantlig matplats med öppen planlösning, med gröna väggar, ljust trägolv och brunt golv
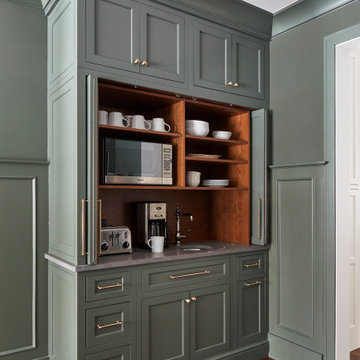
Beautiful Dining Room with wainscot paneling, dry bar, and larder with pocketing doors.
Inspiration för stora lantliga separata matplatser, med gröna väggar, mörkt trägolv och brunt golv
Inspiration för stora lantliga separata matplatser, med gröna väggar, mörkt trägolv och brunt golv

A warm and welcoming dining area in an open plan kitchen. Sage green walls, with a herring wallpaper, complementing the colours already present in the kitchen. From a bland white space to a warm and welcoming space.

Inredning av ett klassiskt stort kök med matplats, med gröna väggar, ljust trägolv, en standard öppen spis och en spiselkrans i trä
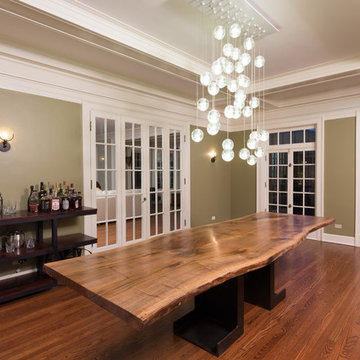
The historical elements of the existing home were important to the client so we refurbished the original woodwork from the home. To accentuate the woodwork, the large wooden dining table is complemented by the series of pendant lights that hang above.
Designed by Chi Renovation & Design who serve Chicago and it's surrounding suburbs, with an emphasis on the North Side and North Shore. You'll find their work from the Loop through Lincoln Park, Skokie, Wilmette, and all of the way up to Lake Forest.
For more about Chi Renovation & Design, click here: https://www.chirenovation.com/
To learn more about this project, click here: https://www.chirenovation.com/portfolio/lincoln-park-remodel/
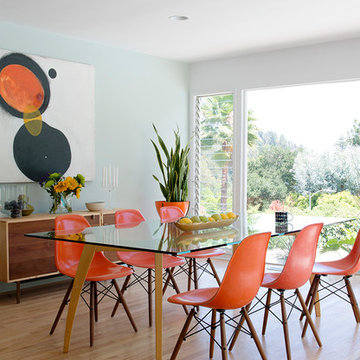
Photos by Philippe Le Berre
Foto på en stor retro matplats, med gröna väggar, ljust trägolv och brunt golv
Foto på en stor retro matplats, med gröna väggar, ljust trägolv och brunt golv
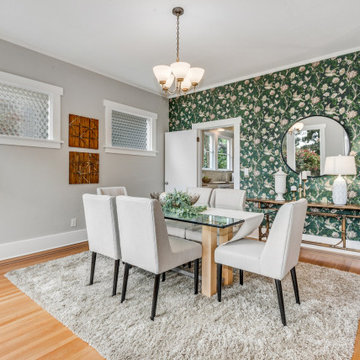
Transitional style dining room with cream dining chairs, a glass top dining table, and an accent wall with green floral patterned wallpaper. Home has unique hardwood flooring design.
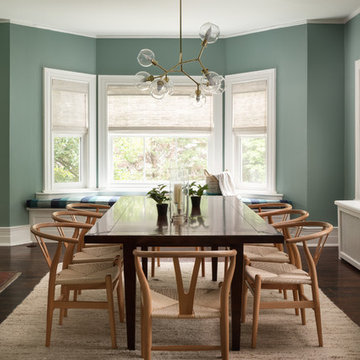
Idéer för att renovera en stor maritim matplats, med gröna väggar, mörkt trägolv, en standard öppen spis och brunt golv
A fresh reinterpretation of historic influences is at the center of our design philosophy; we’ve combined innovative materials and traditional architecture with modern finishes such as generous floor plans, open living concepts, gracious window placements, and superior finishes.
With personalized interior detailing and gracious proportions filled with natural light, Fairview Row offers residents an intimate place to call home. It’s a unique community where traditional elegance speaks to the nature of the neighborhood in a way that feels fresh and relevant for today.
Smith Hardy Photos
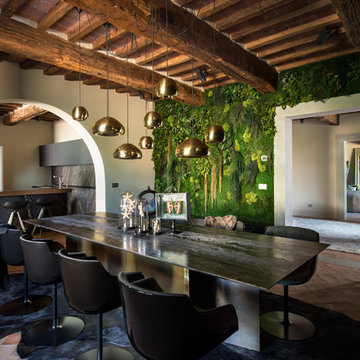
INTERIOR ARCHITECTS
Studio Svetti architecture | Emanuele Svetti
PHOTOGRAPER
Studio fotografico Pagliai | Francesca Pagliai
Idéer för stora lantliga separata matplatser, med gröna väggar, tegelgolv och rött golv
Idéer för stora lantliga separata matplatser, med gröna väggar, tegelgolv och rött golv
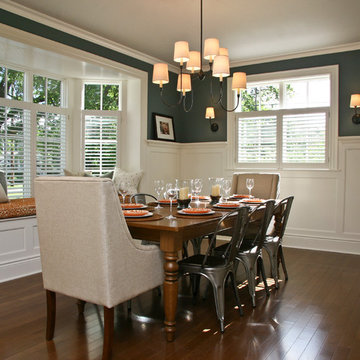
Building a new home in an old neighborhood can present many challenges for an architect. The Warren is a beautiful example of an exterior, which blends with the surrounding structures, while the floor plan takes advantage of the available space.
A traditional façade, combining brick, shakes, and wood trim enables the design to fit well in any early 20th century borough. Copper accents and antique-inspired lanterns solidify the home’s vintage appeal.
Despite the exterior throwback, the interior of the home offers the latest in amenities and layout. Spacious dining, kitchen and hearth areas open to a comfortable back patio on the main level, while the upstairs offers a luxurious master suite and three guests bedrooms.
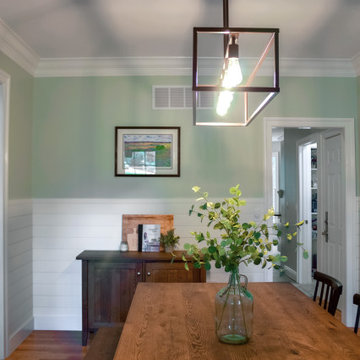
Bild på ett stort lantligt kök med matplats, med gröna väggar, mellanmörkt trägolv och brunt golv
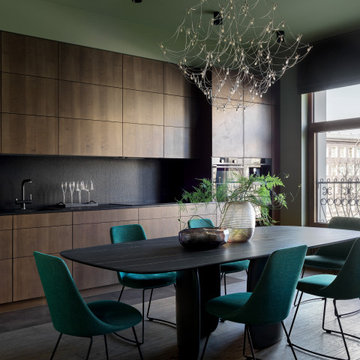
Inredning av ett modernt stort kök med matplats, med gröna väggar, mörkt trägolv och brunt golv
1 521 foton på stor matplats, med gröna väggar
1
