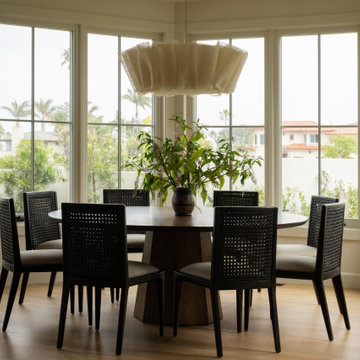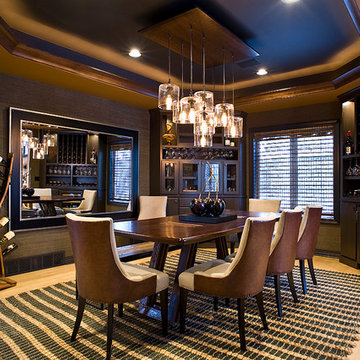66 025 foton på stor matplats

A transitional dining room, where we incorporated the clients' antique dining table and paired it up with chairs that are a mix of upholstery and wooden accents. A traditional navy and cream rug anchors the furniture, and dark gray walls with accents of brass, mirror and some color in the artwork and accessories pull the space together.

Photo by Kelly M. Shea
Idéer för en stor lantlig matplats med öppen planlösning, med vita väggar, ljust trägolv och brunt golv
Idéer för en stor lantlig matplats med öppen planlösning, med vita väggar, ljust trägolv och brunt golv

This bright dining room features a monumental wooden dining table with green leather dining chairs with black legs. The wall is covered in green grass cloth wallpaper. Close up photographs of wood sections create a dramatic artistic focal point on the dining area wall. Wooden accents throughout.

Inspiration för en stor funkis matplats, med beige väggar, mörkt trägolv och brunt golv

Idéer för stora vintage kök med matplatser, med vita väggar, mellanmörkt trägolv och brunt golv

Foto på en stor rustik matplats med öppen planlösning, med mellanmörkt trägolv, en spiselkrans i sten, brunt golv och en öppen hörnspis

Idéer för stora lantliga matplatser med öppen planlösning, med vita väggar, mellanmörkt trägolv, en spiselkrans i sten och brunt golv

Nate Fischer Interior Design
Inspiration för stora moderna separata matplatser, med svarta väggar, mörkt trägolv och brunt golv
Inspiration för stora moderna separata matplatser, med svarta väggar, mörkt trägolv och brunt golv

This new construction project in Williamson River Ranch in Eagle, Idaho was Built by Todd Campbell Homes and designed and furnished by me. Photography By Andi Marshall.

Wallpaper: York 63353 Estuary
Paint: Egret White Sw 7570
Tile: AMT Treverk White- all 3 sizes- Staggered. Grout: Mapei 93 Warm Gray
Wine Room: See detail C3
Cabinet: Clear Alder- Ebony- Slab Door
Wood top
Tile: AMT Lounge Spritzer 12 x24 Deco Inlay – Horizontal stacked
Grout: Mapei 93 Warm Gray
Photography: Steve Chenn

The Dining Area open to the kitchen/great room. A wall of built-ins house a coffee bar and storage.
Idéer för stora lantliga matplatser, med vita väggar och mörkt trägolv
Idéer för stora lantliga matplatser, med vita väggar och mörkt trägolv

Idéer för en stor modern matplats med öppen planlösning, med vita väggar, klinkergolv i keramik och beiget golv

Peter Rymwid
Klassisk inredning av en stor separat matplats, med blå väggar och mörkt trägolv
Klassisk inredning av en stor separat matplats, med blå väggar och mörkt trägolv

unique shaped half octagon dining room
Foto på en stor vintage matplats med öppen planlösning, med mellanmörkt trägolv
Foto på en stor vintage matplats med öppen planlösning, med mellanmörkt trägolv

Modern Dining Room in an open floor plan, sits between the Living Room, Kitchen and Backyard Patio. The modern electric fireplace wall is finished in distressed grey plaster. Modern Dining Room Furniture in Black and white is paired with a sculptural glass chandelier. Floor to ceiling windows and modern sliding glass doors expand the living space to the outdoors.

This couple purchased a second home as a respite from city living. Living primarily in downtown Chicago the couple desired a place to connect with nature. The home is located on 80 acres and is situated far back on a wooded lot with a pond, pool and a detached rec room. The home includes four bedrooms and one bunkroom along with five full baths.
The home was stripped down to the studs, a total gut. Linc modified the exterior and created a modern look by removing the balconies on the exterior, removing the roof overhang, adding vertical siding and painting the structure black. The garage was converted into a detached rec room and a new pool was added complete with outdoor shower, concrete pavers, ipe wood wall and a limestone surround.
Dining Room and Den Details:
Features a custom 10’ live edge white oak table. Linc designed it and built it himself in his shop with Owl Lumber and Home Things. This room was an addition along with the porch.
-Large picture windows
-Sofa, Blu Dot
-Credenza, Poliform
-White shiplap ceiling with white oak beams
-Flooring is rough wide plank white oak and distressed

Fully integrated Signature Estate featuring Creston controls and Crestron panelized lighting, and Crestron motorized shades and draperies, whole-house audio and video, HVAC, voice and video communication atboth both the front door and gate. Modern, warm, and clean-line design, with total custom details and finishes. The front includes a serene and impressive atrium foyer with two-story floor to ceiling glass walls and multi-level fire/water fountains on either side of the grand bronze aluminum pivot entry door. Elegant extra-large 47'' imported white porcelain tile runs seamlessly to the rear exterior pool deck, and a dark stained oak wood is found on the stairway treads and second floor. The great room has an incredible Neolith onyx wall and see-through linear gas fireplace and is appointed perfectly for views of the zero edge pool and waterway. The center spine stainless steel staircase has a smoked glass railing and wood handrail.
Photo courtesy Royal Palm Properties

Inspiration för stora moderna separata matplatser, med vita väggar, ljust trägolv och beiget golv

Casey Dunn Photography
Modern inredning av ett stort kök med matplats, med kalkstensgolv, vita väggar och beiget golv
Modern inredning av ett stort kök med matplats, med kalkstensgolv, vita väggar och beiget golv

Formal dining room transformed into a wine room
Idéer för att renovera en stor funkis separat matplats, med grå väggar och ljust trägolv
Idéer för att renovera en stor funkis separat matplats, med grå väggar och ljust trägolv
66 025 foton på stor matplats
1