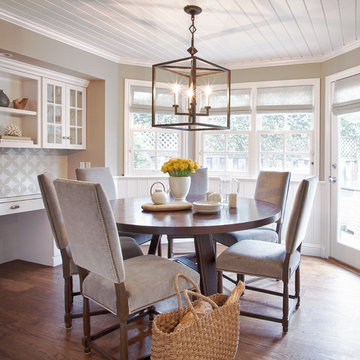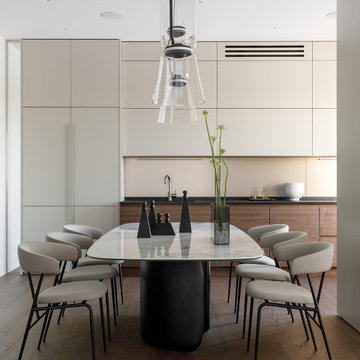66 024 foton på stor matplats
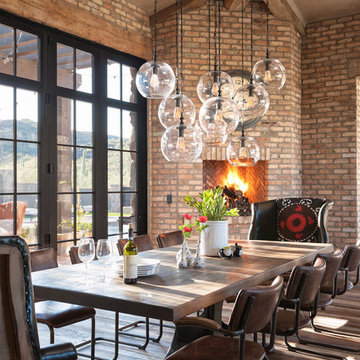
Idéer för att renovera en stor lantlig matplats, med mellanmörkt trägolv och en öppen hörnspis

Exempel på en stor modern matplats med öppen planlösning, med mörkt trägolv, flerfärgade väggar, en dubbelsidig öppen spis och en spiselkrans i sten
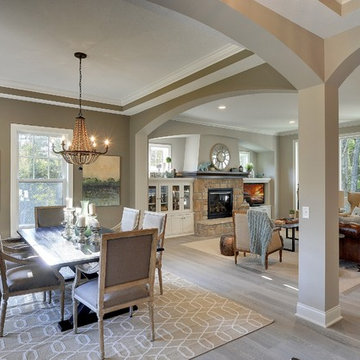
Elegant archways frame the formal dining room at the front of the house. Sophisticated beaded chandelier hangs from the box vault ceiling with crown moulding. Living flows from room to room in this open floor plan. Photography by Spacecrafting
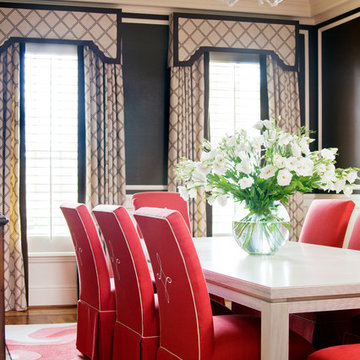
Walls are Sherwin Williams French Roast with Creamy trim.
Inredning av en klassisk stor matplats, med svarta väggar
Inredning av en klassisk stor matplats, med svarta väggar

Eco-Rehabarama house. This dining space is adjacent to the kitchen and the living area in a very open floor-plan. We converted the garage into a kitchen and updated the entire house. The red barn door is made from recycled materials. The hardware for the door was salvaged from an old barn door. We used wood from the demolition to make the barn door. This image shows the entire barn door with the kitchen table. The door divides the laundry and utility room from the dining space. It's a practical solution to separate the two spaces while adding an interesting focal point to the room. Love the pop of red against the neutral walls. The door is painted with Sherwin Williams Red Obsession SW7590 and the walls are Sherwin Williams Warm Stone SW 7032.
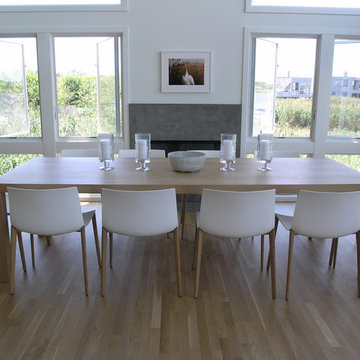
GDG Designworks completely furnished this new Fire Island beach house. We also advised on all kitchen and bathroom fixtures and finishes throughout the house.
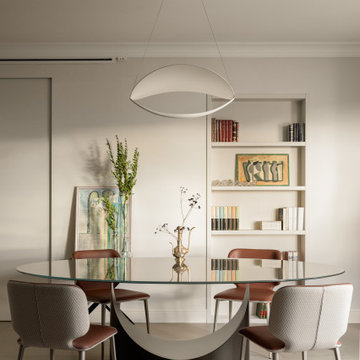
Modern inredning av en stor matplats, med beige väggar, klinkergolv i porslin och beiget golv

Basement Georgian kitchen with black limestone, yellow shaker cabinets and open and freestanding kitchen island. War and cherry marble, midcentury accents, leading onto a dining room.
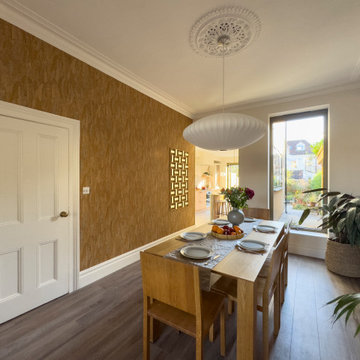
The dining room was redesigned and the chimney breast removed to allow for a more generous layout. The space is fairly minimalist but we kept it warm with the use of a textured wallpaper. A new large fixed glazing panel was added to allow light to flood the room.
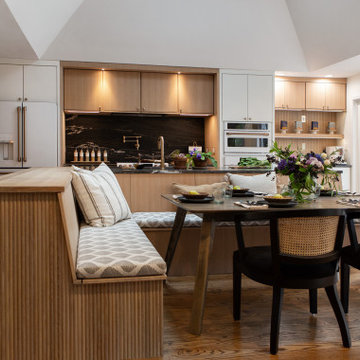
modern white oak kitchen remodel Pittsford Rochester NY
Idéer för stora funkis kök med matplatser, med mörkt trägolv
Idéer för stora funkis kök med matplatser, med mörkt trägolv

La salle à manger, entre ambiance "mad men" et esprit vacances, avec son immense placard en noyer qui permet de ranger l'équivalent d'un container ;-) Placard d'entrée, penderie, bar, bibliothèque, placard à vinyles, vaisselier, tout y est !

Medelhavsstil inredning av en stor matplats med öppen planlösning, med vita väggar, travertin golv, en standard öppen spis, en spiselkrans i sten och beiget golv
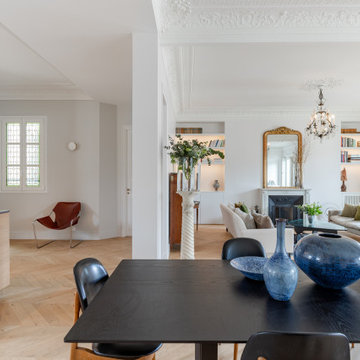
Cet appartement se situe sur les deux derniers étages d’un ancien hôtel particulier avec des vues incroyables sur les toits et les monuments de Paris. C’est donc un duplex de 220 m2 avec un grand espace de réception décloisonné et plusieurs chambres et salles de bain. Les clients ayant beaucoup résidé à l’étranger souhaitaient s’installer définitivement dans ce bel appartement. Pour cela il fallait le refaire à leur goût en collant à leur style de vie. Les enfants de ce couple sont grands, ils commencent eux-même à avoir des enfants. Certains habitent à l’étranger et il était important qu’il y ait un espace pour recevoir enfants et petits enfants confortablement.
Nous avons respecté le style et les contraintes du bâtiment. Les anciens propriétaires avaient créé des pièces consécutives dans l’espace vie/convivialité et les clients préféraient ouvrir au maximum. Nous avons refait de nombreux éléments dans les règles de l’art, et notamment les moulures en staff, les vitraux à l’ancienne, la cheminée du salon qui avait été détruite ainsi que les parquets en très mauvais état. Toutes les fenêtres de l’appartement ont été changées en respectant le style de l’existant.
Cheminée entièrement refaite à l’ancienne, menuiserie sur mesure en mdf peint et en placage chêne naturel, électrification LED des menuiseries, volets intérieurs en bois à panneaux sur fenêtres gueule de loup à l’ancienne. Vitraux entièrement refaits, moulures staff reprises entièrement... Tout le soin a été apporté à cette belle rénovation pour un résultat optimal.
Démolition, maçonnerie, staff, plomberie, électricité, menuiserie, cuisine, sanitaires, peintures, changement de toutes les huisseries extérieures, escalier, isolation phonique des murs et du sol, pose de parquets anciens et nouveaux…
Fil conducteur : simplicité, accueil, sérénité, bel ouvrage et beaux matériaux, accessoires mat
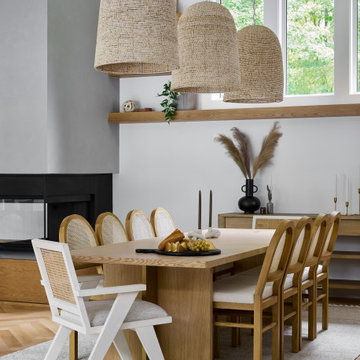
Idéer för att renovera en stor funkis matplats med öppen planlösning, med vita väggar, ljust trägolv, en spiselkrans i gips, en öppen hörnspis och beiget golv

With a window opening to the back of this mountainside residence, the dining room is awash in natural light. A custom walnut table by Peter Thomas Designs and glass pendant lighting anchor the space. The painting is by Stephanie Shank.
Project Details // Straight Edge
Phoenix, Arizona
Architecture: Drewett Works
Builder: Sonora West Development
Interior design: Laura Kehoe
Landscape architecture: Sonoran Landesign
Photographer: Laura Moss
Table: Peter Thomas Designs
Painting: Costello Gallery
https://www.drewettworks.com/straight-edge/
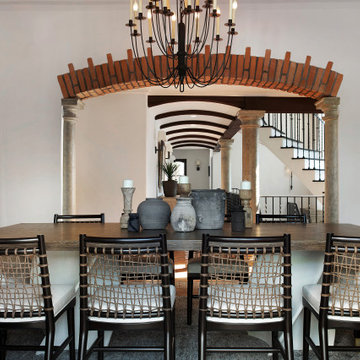
Dining Room view to hall
Bild på en stor medelhavsstil matplats, med mellanmörkt trägolv
Bild på en stor medelhavsstil matplats, med mellanmörkt trägolv
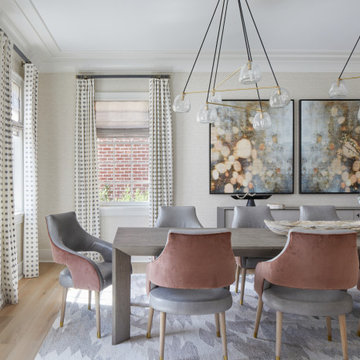
Roomy farmhouse dining room with plush chairs surrounding a large gray-wood table.
Foto på en stor vintage matplats, med mellanmörkt trägolv och brunt golv
Foto på en stor vintage matplats, med mellanmörkt trägolv och brunt golv
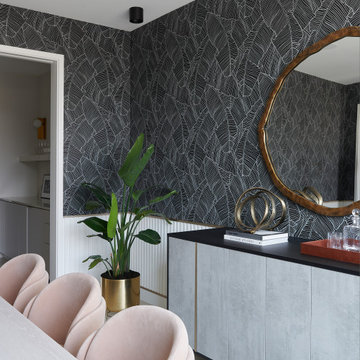
Idéer för att renovera en stor funkis separat matplats, med svarta väggar, ljust trägolv och beiget golv
66 024 foton på stor matplats
3
