66 024 foton på stor matplats
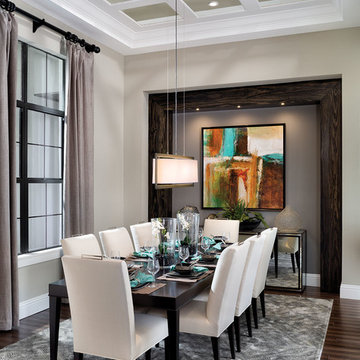
Idéer för stora funkis separata matplatser, med grå väggar och mörkt trägolv

Dining room and main hallway. Modern fireplace wall has herringbone tile pattern and custom wood shelving. The main hall has custom wood trusses that bring the feel of the 16' tall ceilings down to earth. The steel dining table is 4' x 10' and was built specially for the space.
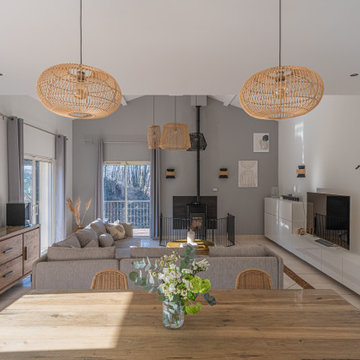
Aménagement et mise au goût du jour d'une maison de la région lyonnaise situé à FONTAINES SAINT MARTIN.
Rénovation complète de la cuisine existante avec ajout d'une verrière afin de laisser passer la lumière et ouvrir les volumes.
Mise en valeur de la pièce de vie grâce aux éclairages mettant en exergue la belle hauteur sous plafond.
Noua vous également ajouté un papier peint panoramique apportant profondeur et plue-value esthétique au projet.

What a stunning view. This custom kitchen is breathtaking from every view. These are custom cabinets from Dutch Made Inc. Inset construction and stacked cabinets. Going to the ceiling makes the room soar. The cabinets are white paint on maple. The island is a yummy walnut that is gorgeous. An island that is perfect for snacking, breakfast or doing homework with the kids. The glass doors were made to match the exterior windows with mullions. No detail was over looked. Notice the corner with the coffee makers. This is how a kitchen designer makes the kitchen perfect in beauty and function. Countertops are Taj Mahal quartzite. Photographs by @mikeakaskel. Designed by Dan and Jean Thompson
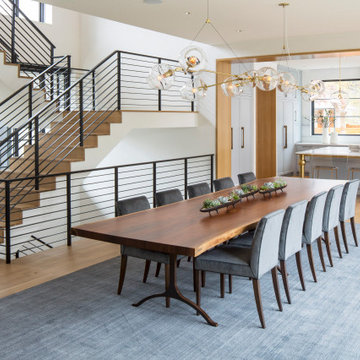
Martha O'Hara Interiors, Interior Design & Photo Styling | Streeter Homes, Builder | Troy Thies, Photography | Swan Architecture, Architect |
Please Note: All “related,” “similar,” and “sponsored” products tagged or listed by Houzz are not actual products pictured. They have not been approved by Martha O’Hara Interiors nor any of the professionals credited. For information about our work, please contact design@oharainteriors.com.

The formal dining room looks out to the spacious backyard with French doors opening to the pool and spa area. The wood burning brick fireplace was painted white in the renovation and white wainscoting surrounds the room, keeping it fresh and modern. The dramatic wood pitched roof has skylights that bring in light and keep things bright and airy.
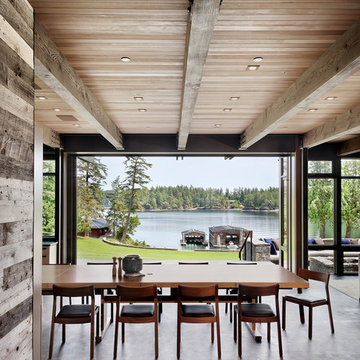
Mid Century Dining Set Floats in Open Floor Plan. Nanawall System connects inside to outdoors.
Idéer för en stor rustik matplats med öppen planlösning, med mörkt trägolv och svart golv
Idéer för en stor rustik matplats med öppen planlösning, med mörkt trägolv och svart golv

Idéer för att renovera en stor funkis separat matplats, med vita väggar, ljust trägolv och beiget golv
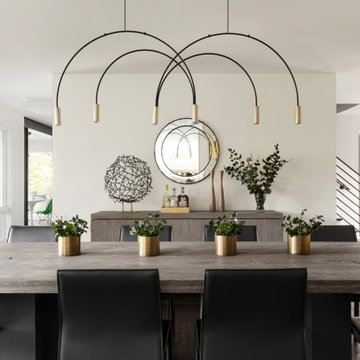
Bild på en stor funkis separat matplats, med vita väggar, mörkt trägolv och brunt golv

Informal dining room with rustic round table, gray upholstered chairs, and built in window seat with firewood storage
Photo by Stacy Zarin Goldberg Photography
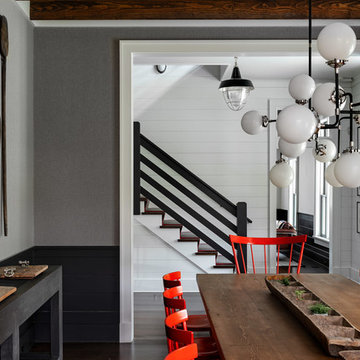
Dining room next to the main entry with red dining room chairs.
Photographer: Rob Karosis
Lantlig inredning av ett stort kök med matplats, med grå väggar, mörkt trägolv och brunt golv
Lantlig inredning av ett stort kök med matplats, med grå väggar, mörkt trägolv och brunt golv

Custom Niche Modern Lighting over bespoke dining table with steel windows and doors. Photo by Jeff Herr Photography.
Foto på en stor lantlig matplats med öppen planlösning, med vita väggar, brunt golv och mörkt trägolv
Foto på en stor lantlig matplats med öppen planlösning, med vita väggar, brunt golv och mörkt trägolv
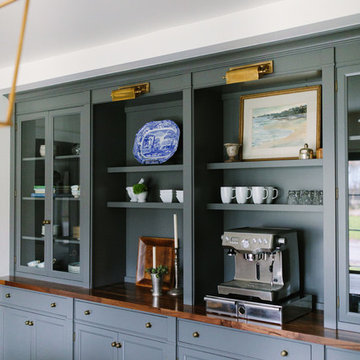
The coffee bar in the open Kitchen/Dining/Family space. Stoffer Photography
Foto på en stor lantlig matplats med öppen planlösning, med vita väggar och mörkt trägolv
Foto på en stor lantlig matplats med öppen planlösning, med vita väggar och mörkt trägolv
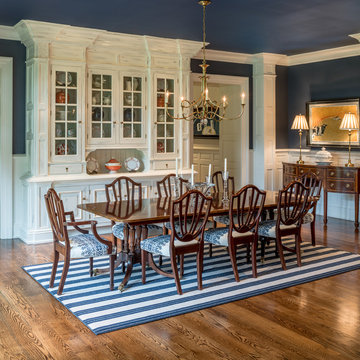
Angle Eye Photography
Dewson Construction
Bild på en stor vintage matplats, med blå väggar, mellanmörkt trägolv och brunt golv
Bild på en stor vintage matplats, med blå väggar, mellanmörkt trägolv och brunt golv

Justin Krug Photography
Inspiration för stora lantliga separata matplatser, med vita väggar, mellanmörkt trägolv, en standard öppen spis, en spiselkrans i sten och brunt golv
Inspiration för stora lantliga separata matplatser, med vita väggar, mellanmörkt trägolv, en standard öppen spis, en spiselkrans i sten och brunt golv

JPM Construction offers complete support for designing, building, and renovating homes in Atherton, Menlo Park, Portola Valley, and surrounding mid-peninsula areas. With a focus on high-quality craftsmanship and professionalism, our clients can expect premium end-to-end service.
The promise of JPM is unparalleled quality both on-site and off, where we value communication and attention to detail at every step. Onsite, we work closely with our own tradesmen, subcontractors, and other vendors to bring the highest standards to construction quality and job site safety. Off site, our management team is always ready to communicate with you about your project. The result is a beautiful, lasting home and seamless experience for you.

Idéer för stora vintage separata matplatser, med mörkt trägolv, brunt golv och beige väggar
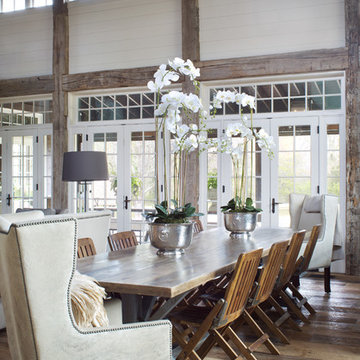
Emily Minton Redfield Photography
Brad Norris Architecture
Inspiration för en stor lantlig matplats med öppen planlösning, med vita väggar, mellanmörkt trägolv och brunt golv
Inspiration för en stor lantlig matplats med öppen planlösning, med vita väggar, mellanmörkt trägolv och brunt golv
66 024 foton på stor matplats
2

