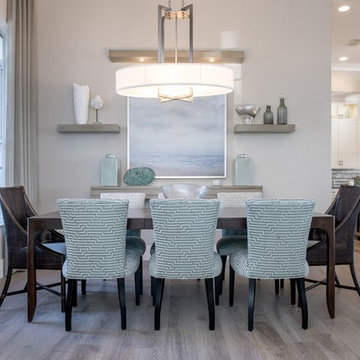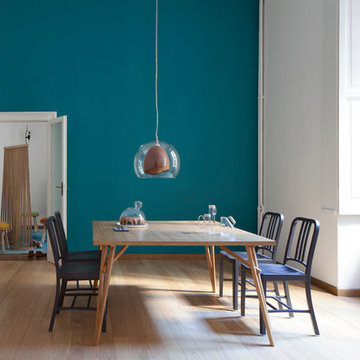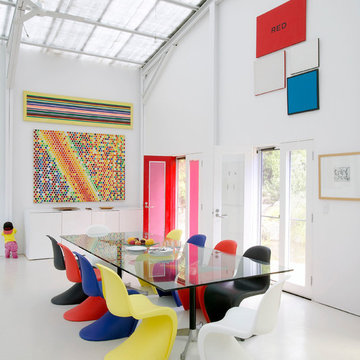66 012 foton på stor matplats
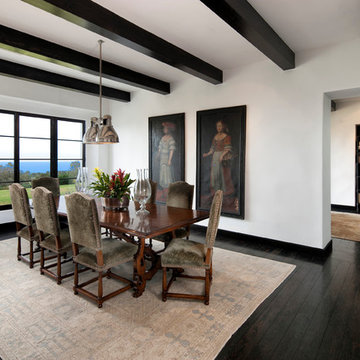
Jim Bartsch
Idéer för att renovera en stor medelhavsstil separat matplats, med vita väggar och mörkt trägolv
Idéer för att renovera en stor medelhavsstil separat matplats, med vita väggar och mörkt trägolv
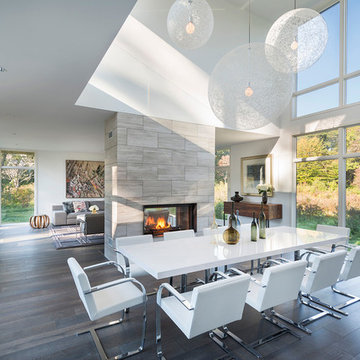
Flavin Architects collaborated with Ben Wood Studio Shanghai on the design of this modern house overlooking a blueberry farm. A contemporary design that looks at home in a traditional New England landscape, this house features many environmentally sustainable features including passive solar heat and native landscaping. The house is clad in stucco and natural wood in clear and stained finishes and also features a double height dining room with a double-sided fireplace.
Photo by: Nat Rea Photography
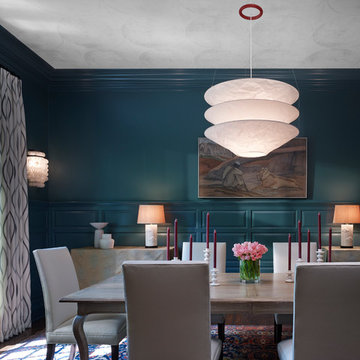
Interior design by Mitchell Channon Design, Window treatments measured, executed, and installed by Dezign Sewing Inc.
Exempel på en stor klassisk separat matplats, med heltäckningsmatta och blå väggar
Exempel på en stor klassisk separat matplats, med heltäckningsmatta och blå väggar
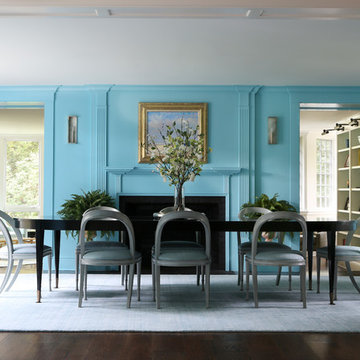
Klassisk inredning av en stor separat matplats, med blå väggar, mörkt trägolv, en standard öppen spis, en spiselkrans i trä och brunt golv

Jerry Kessler
Idéer för att renovera en stor funkis matplats med öppen planlösning, med grå väggar, en bred öppen spis, en spiselkrans i sten och kalkstensgolv
Idéer för att renovera en stor funkis matplats med öppen planlösning, med grå väggar, en bred öppen spis, en spiselkrans i sten och kalkstensgolv
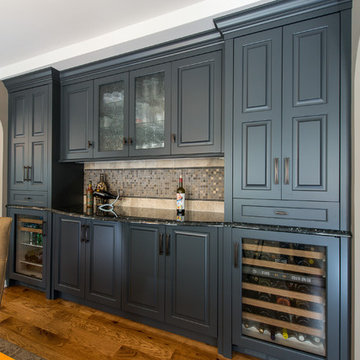
MA Peterson
www.mapeterson.com
This 80s-90s era home in Plymouth, Minnesota needed definition between the kitchen and family room, so we tore it down to the studs to do it right from the start. A new mudroom, updated entry way and a kitchen renovation that included custom made cabinetry for serving and entertaining helped add design style cues and true functionality. We added more windows for more natural light and a roomier feel for the eating area. And to help tie everything together, we were able to do a simple, cost-effective update the entry room railings.
Photo Credit: Todd Mulvihill Photography
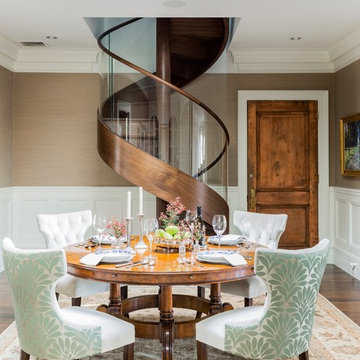
Exempel på en stor klassisk separat matplats, med bruna väggar, mörkt trägolv och brunt golv
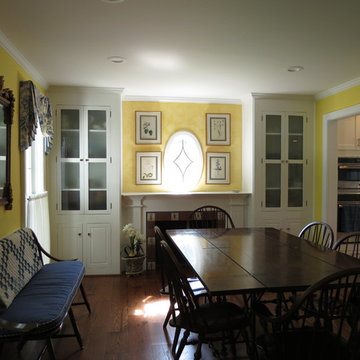
My customers came to me wanting a big change in their small colonial kitchen. They knew they had extra space from a previous addition and dining room. As far as layout they didn't give me any limitations. They asked for more counter space, storage, and something they can comfortably entertain in with their growing family. We knocked down the wall between the old kitchen and dining room and added another doorway to the front room. This allowed me to double the size of the kitchen and add an angled peninsula with seating. The kitchen is now open to the existing addition which serves as great room with a built in desk area. All new windows were put in throughout the house and the patio door was moved to the back wall of great room. This allows for a better flow to the in ground pool where we added new steps and decking. My customers love their new open concept living space. They especially enjoy it with the grandkids during the summer months. Photo By: Lindsey Markel
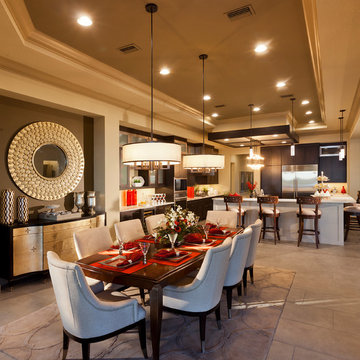
Gene Pollux | Pollux Photography
Everett Dennison | SRQ360
Exempel på en stor modern matplats, med beige väggar
Exempel på en stor modern matplats, med beige väggar
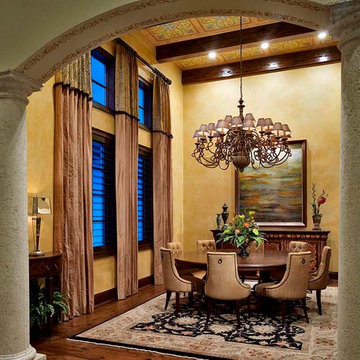
Chalkley & Felix Walls and Ceilings
Interior design by Terra Kerley Design
Medelhavsstil inredning av ett stort kök med matplats, med beige väggar och mörkt trägolv
Medelhavsstil inredning av ett stort kök med matplats, med beige väggar och mörkt trägolv
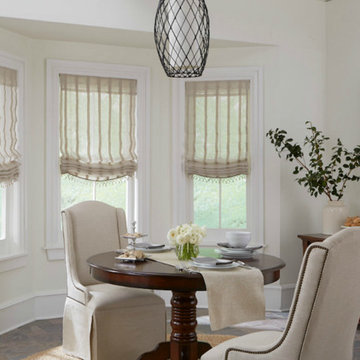
Inspiration för ett stort vintage kök med matplats, med vita väggar och klinkergolv i keramik
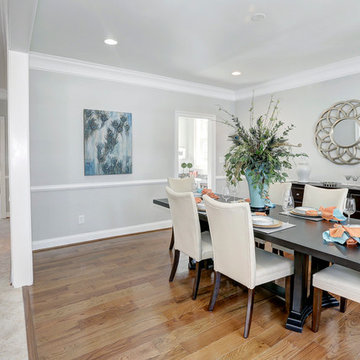
HomeVisit
Bild på en stor vintage separat matplats, med grå väggar och mellanmörkt trägolv
Bild på en stor vintage separat matplats, med grå väggar och mellanmörkt trägolv
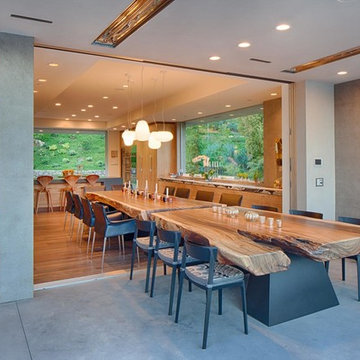
Indoor and outdoor dining room with 24ft. suar slab dining table.
Bild på ett stort funkis kök med matplats, med grå väggar och ljust trägolv
Bild på ett stort funkis kök med matplats, med grå väggar och ljust trägolv
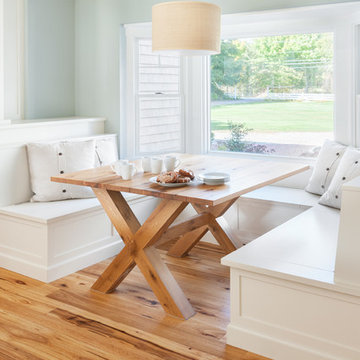
JF's Matthew Lord designed a simple and stylish eating space for the breakfast area. It included built in banquettes with under-seat storage that are paneled to mimic the cabinetry and also painted white. The antique Oak breakfast table is reminiscent of a picnic table, especially with the large window looking out to the yard.
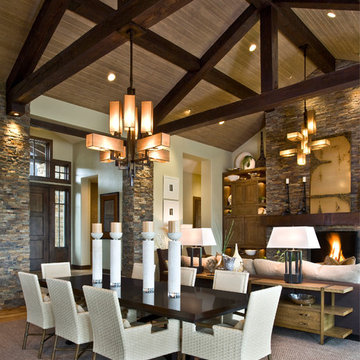
Scott Zimmerman, Mountain rustic/contemporary dining room in Park City Utah.
Idéer för en stor rustik matplats med öppen planlösning, med beige väggar och heltäckningsmatta
Idéer för en stor rustik matplats med öppen planlösning, med beige väggar och heltäckningsmatta
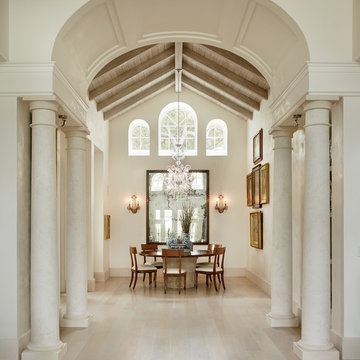
Spirito Libero Venetian plaster walls, Calce Petra venetian plaster columns and limed wood ceiling by O'Guin Decorative Finishes.
Herscoe Hajjar Architects -
Shelly Morris Interiors -
Photography by Michael Biondo
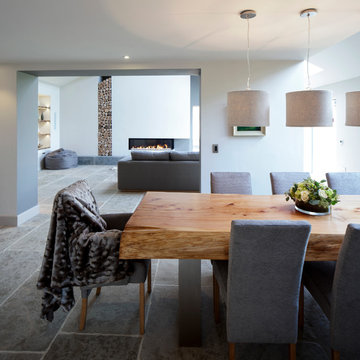
The beautiful Dining Area in one of our Award Winning Barn Renovations. The fabulous Monterey Cypress, Macrocarpa wood which we sourced through our specialist wood supplier allowed us to create this fabulous 8ft x 3ft Dining Table with Brushed Stainless Steel Legs. The Dining Chairs were made and covered for us in a beautiful soft grey fabric by our furniture designers. Accenting walls were painted in the lovely new Farrow & Ball colour 'Moles Breath' and Felt shades in a lovely 'Oatmeal' colour with cotton diffusers were hung on brushed Nickel Pendant Lights. A lovely Dining area in the beautiful Open Plan Living Space for our happy Clients to entertain in and enjoy.
66 012 foton på stor matplats
9
