410 foton på stor matplats
Sortera efter:
Budget
Sortera efter:Populärt i dag
1 - 20 av 410 foton
Artikel 1 av 3

Modern Dining Room in an open floor plan, sits between the Living Room, Kitchen and Backyard Patio. The modern electric fireplace wall is finished in distressed grey plaster. Modern Dining Room Furniture in Black and white is paired with a sculptural glass chandelier. Floor to ceiling windows and modern sliding glass doors expand the living space to the outdoors.

This mid century modern home boasted irreplaceable features including original wood cabinets, wood ceiling, and a wall of floor to ceiling windows. C&R developed a design that incorporated the existing details with additional custom cabinets that matched perfectly. A new lighting plan, quartz counter tops, plumbing fixtures, tile backsplash and floors, and new appliances transformed this kitchen while retaining all the mid century flavor.

Idéer för en stor 60 tals matplats med öppen planlösning, med ljust trägolv, en dubbelsidig öppen spis och en spiselkrans i tegelsten
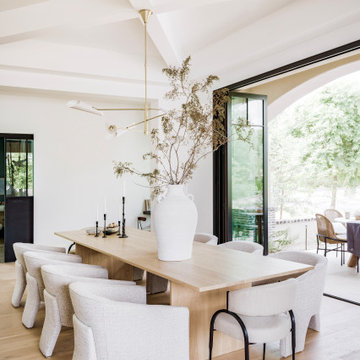
Foto på en stor vintage separat matplats, med vita väggar, ljust trägolv och beiget golv

Inspiration för en stor funkis separat matplats, med vita väggar, mellanmörkt trägolv, en standard öppen spis, en spiselkrans i metall och brunt golv

With a window opening to the back of this mountainside residence, the dining room is awash in natural light. A custom walnut table by Peter Thomas Designs and glass pendant lighting anchor the space. The painting is by Stephanie Shank.
Project Details // Straight Edge
Phoenix, Arizona
Architecture: Drewett Works
Builder: Sonora West Development
Interior design: Laura Kehoe
Landscape architecture: Sonoran Landesign
Photographer: Laura Moss
Table: Peter Thomas Designs
Painting: Costello Gallery
https://www.drewettworks.com/straight-edge/
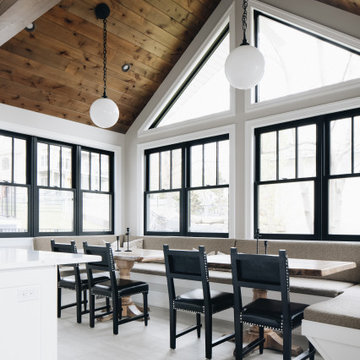
Inspiration för en stor rustik matplats med öppen planlösning, med vita väggar, klinkergolv i porslin och grått golv

Modern Dining Room in an open floor plan, sits between the Living Room, Kitchen and Backyard Patio. The modern electric fireplace wall is finished in distressed grey plaster. Modern Dining Room Furniture in Black and white is paired with a sculptural glass chandelier. Floor to ceiling windows and modern sliding glass doors expand the living space to the outdoors.
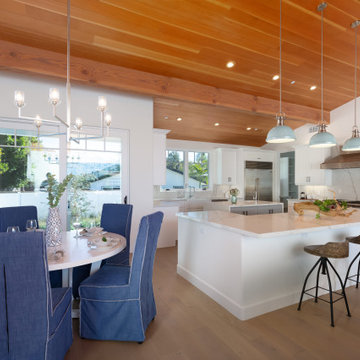
Foto på ett stort maritimt kök med matplats, med vita väggar, mellanmörkt trägolv och brunt golv

This Aspen retreat boasts both grandeur and intimacy. By combining the warmth of cozy textures and warm tones with the natural exterior inspiration of the Colorado Rockies, this home brings new life to the majestic mountains.

Idéer för att renovera en stor funkis matplats, med grå väggar, klinkergolv i porslin och grått golv

Idéer för att renovera en stor funkis matplats med öppen planlösning, med klinkergolv i porslin och vitt golv

Inspiration för stora skandinaviska matplatser med öppen planlösning, med vita väggar, betonggolv, en öppen vedspis, en spiselkrans i betong och vitt golv
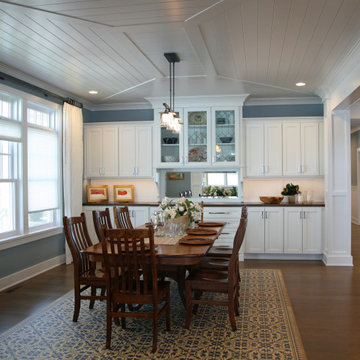
The distinctive dining space can grow from 8-12 without any effort. The leaded glass doors on the built in server were re-purposed from the original cottage. This space is open concept but ceiling and column details help give each area meaning and purpose.
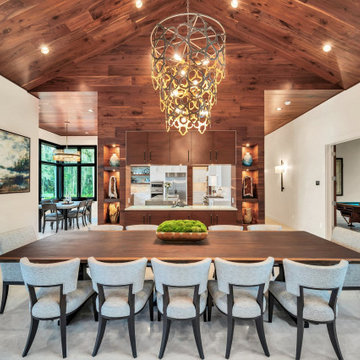
Gorgeous walnut ceiling and marble white floors. Live Edge Dining table with equisite Century chairs. Currey & Co dining room light. RH sconces in hallway. Arteriors Home light for kitchen table.
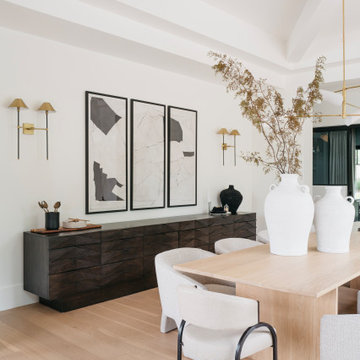
Idéer för stora vintage separata matplatser, med vita väggar, ljust trägolv och beiget golv
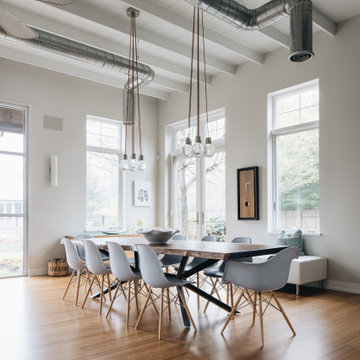
Idéer för att renovera en stor funkis matplats med öppen planlösning, med grå väggar och ljust trägolv

Modern Dining Room in an open floor plan, sits between the Living Room, Kitchen and Outdoor Patio. The modern electric fireplace wall is finished in distressed grey plaster. Modern Dining Room Furniture in Black and white is paired with a sculptural glass chandelier. Floor to ceiling windows and modern sliding glass doors expand the living space to the outdoors.
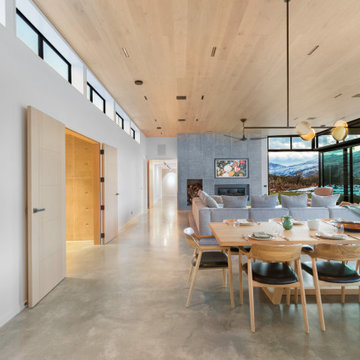
Inspiration för stora moderna matplatser med öppen planlösning, med vita väggar, betonggolv och grått golv
410 foton på stor matplats
1
