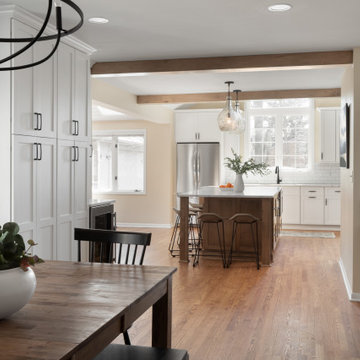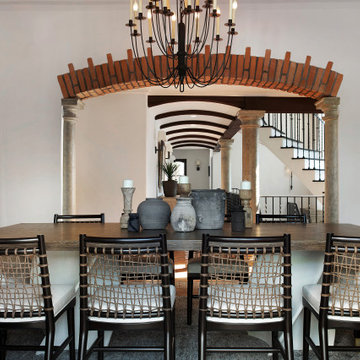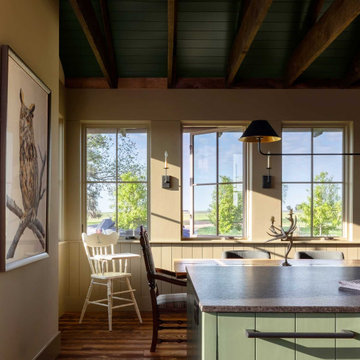3 867 foton på stor matplats
Sortera efter:
Budget
Sortera efter:Populärt i dag
1 - 20 av 3 867 foton

Modern Dining Room in an open floor plan, sits between the Living Room, Kitchen and Backyard Patio. The modern electric fireplace wall is finished in distressed grey plaster. Modern Dining Room Furniture in Black and white is paired with a sculptural glass chandelier. Floor to ceiling windows and modern sliding glass doors expand the living space to the outdoors.

This beautiful custom home built by Bowlin Built and designed by Boxwood Avenue in the Reno Tahoe area features creamy walls painted with Benjamin Moore's Swiss Coffee and white oak custom cabinetry. This dining room design is complete with a custom floating brass bistro bar and gorgeous brass light fixture.

Traditional formal dining, moldings, fireplace, marble surround gas fireplace, dark hardwood floors
Idéer för en stor klassisk matplats med öppen planlösning, med blå väggar, mörkt trägolv, en standard öppen spis, en spiselkrans i sten och brunt golv
Idéer för en stor klassisk matplats med öppen planlösning, med blå väggar, mörkt trägolv, en standard öppen spis, en spiselkrans i sten och brunt golv

Industriell inredning av ett stort kök med matplats, med grå väggar, betonggolv och grått golv

Klassisk inredning av ett stort kök med matplats, med flerfärgade väggar, mörkt trägolv och brunt golv

Large open-concept dining room featuring a black and gold chandelier, wood dining table, mid-century dining chairs, hardwood flooring, black windows, and shiplap walls.

Inspiration för ett stort vintage kök med matplats, med mellanmörkt trägolv, brunt golv och beige väggar

Dining Room view to hall
Bild på en stor medelhavsstil matplats, med mellanmörkt trägolv
Bild på en stor medelhavsstil matplats, med mellanmörkt trägolv

Download our free ebook, Creating the Ideal Kitchen. DOWNLOAD NOW
The homeowner and his wife had lived in this beautiful townhome in Oak Brook overlooking a small lake for over 13 years. The home is open and airy with vaulted ceilings and full of mementos from world adventures through the years, including to Cambodia, home of their much-adored sponsored daughter. The home, full of love and memories was host to a growing extended family of children and grandchildren. This was THE place. When the homeowner’s wife passed away suddenly and unexpectedly, he became determined to create a space that would continue to welcome and host his family and the many wonderful family memories that lay ahead but with an eye towards functionality.
We started out by evaluating how the space would be used. Cooking and watching sports were key factors. So, we shuffled the current dining table into a rarely used living room whereby enlarging the kitchen. The kitchen now houses two large islands – one for prep and the other for seating and buffet space. We removed the wall between kitchen and family room to encourage interaction during family gatherings and of course a clear view to the game on TV. We also removed a dropped ceiling in the kitchen, and wow, what a difference.
Next, we added some drama with a large arch between kitchen and dining room creating a stunning architectural feature between those two spaces. This arch echoes the shape of the large arch at the front door of the townhome, providing drama and significance to the space. The kitchen itself is large but does not have much wall space, which is a common challenge when removing walls. We added a bit more by resizing the double French doors to a balcony at the side of the house which is now just a single door. This gave more breathing room to the range wall and large stone hood but still provides access and light.
We chose a neutral pallet of black, white, and white oak, with punches of blue at the counter stools in the kitchen. The cabinetry features a white shaker door at the perimeter for a crisp outline. Countertops and custom hood are black Caesarstone, and the islands are a soft white oak adding contrast and warmth. Two large built ins between the kitchen and dining room function as pantry space as well as area to display flowers or seasonal decorations.
We repeated the blue in the dining room where we added a fresh coat of paint to the existing built ins, along with painted wainscot paneling. Above the wainscot is a neutral grass cloth wallpaper which provides a lovely backdrop for a wall of important mementos and artifacts. The dining room table and chairs were refinished and re-upholstered, and a new rug and window treatments complete the space. The room now feels ready to host more formal gatherings or can function as a quiet spot to enjoy a cup of morning coffee.

Eklektisk inredning av en stor separat matplats, med beige väggar, ljust trägolv och beiget golv

Formal style dining room off the kitchen and butlers pantry. A large bay window and contemporary chandelier finish it off!
Bild på en stor amerikansk separat matplats, med grå väggar, mellanmörkt trägolv och brunt golv
Bild på en stor amerikansk separat matplats, med grå väggar, mellanmörkt trägolv och brunt golv

Dining/ kitchen features window wall.
Inspiration för stora klassiska kök med matplatser, med beige väggar, mörkt trägolv och brunt golv
Inspiration för stora klassiska kök med matplatser, med beige väggar, mörkt trägolv och brunt golv

Ce projet de plus de 150 m2 est né par l'unification de deux appartements afin d'accueillir une grande famille. Le défi est alors de concevoir un lieu confortable pour les grands et les petits, un lieu de convivialité pour tous, en somme un vrai foyer chaleureux au cœur d'un des plus anciens quartiers de la ville.
Le volume sous la charpente est généreusement exploité pour réaliser un espace ouvert et modulable, la zone jour.
Elle est composée de trois espaces distincts tout en étant liés les uns aux autres par une grande verrière structurante réalisée en chêne. Le séjour est le lieu où se retrouve la famille, où elle accueille, en lien avec la cuisine pour la préparation des repas, mais aussi avec la salle d’étude pour surveiller les devoirs des quatre petits écoliers. Elle pourra évoluer en salle de jeux, de lecture ou de salon annexe.
Photographe Lucie Thomas

Bild på en stor eklektisk matplats med öppen planlösning, med vita väggar, travertin golv och vitt golv

The room was used as a home office, by opening the kitchen onto it, we've created a warm and inviting space, where the family loves gathering.
Idéer för en stor modern separat matplats, med blå väggar, ljust trägolv, en hängande öppen spis, en spiselkrans i sten och beiget golv
Idéer för en stor modern separat matplats, med blå väggar, ljust trägolv, en hängande öppen spis, en spiselkrans i sten och beiget golv

Faux Fireplace found at Antique store
Idéer för att renovera ett stort eklektiskt kök med matplats, med vita väggar, mörkt trägolv, en standard öppen spis och brunt golv
Idéer för att renovera ett stort eklektiskt kök med matplats, med vita väggar, mörkt trägolv, en standard öppen spis och brunt golv

Foto på ett stort funkis kök med matplats, med grå väggar, mörkt trägolv och svart golv

A gorgeous mountain luxe dining room for entertaining the family. We incorporated Leathercraft blue/gray leather chairs with velvet trim along with a beautiful Hammerton Studio chandelier to update the space. The client loved the glamorous feel of the Bernhardt chairs. And the sheers allow for evening coziness and frame the windows without blocking the mountain views.

This 5,200-square foot modern farmhouse is located on Manhattan Beach’s Fourth Street, which leads directly to the ocean. A raw stone facade and custom-built Dutch front-door greets guests, and customized millwork can be found throughout the home. The exposed beams, wooden furnishings, rustic-chic lighting, and soothing palette are inspired by Scandinavian farmhouses and breezy coastal living. The home’s understated elegance privileges comfort and vertical space. To this end, the 5-bed, 7-bath (counting halves) home has a 4-stop elevator and a basement theater with tiered seating and 13-foot ceilings. A third story porch is separated from the upstairs living area by a glass wall that disappears as desired, and its stone fireplace ensures that this panoramic ocean view can be enjoyed year-round.
This house is full of gorgeous materials, including a kitchen backsplash of Calacatta marble, mined from the Apuan mountains of Italy, and countertops of polished porcelain. The curved antique French limestone fireplace in the living room is a true statement piece, and the basement includes a temperature-controlled glass room-within-a-room for an aesthetic but functional take on wine storage. The takeaway? Efficiency and beauty are two sides of the same coin.
3 867 foton på stor matplats
1
