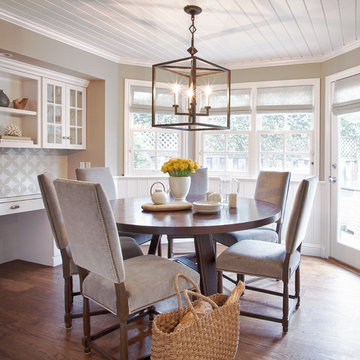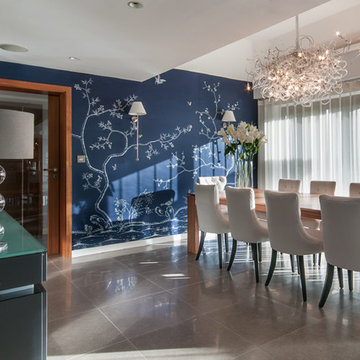43 foton på stor matplats
Sortera efter:Populärt i dag
1 - 20 av 43 foton

Peter Rymwid
Klassisk inredning av en stor separat matplats, med blå väggar och mörkt trägolv
Klassisk inredning av en stor separat matplats, med blå väggar och mörkt trägolv

Formal dining room: This light-drenched dining room in suburban New Jersery was transformed into a serene and comfortable space, with both luxurious elements and livability for families. Moody grasscloth wallpaper lines the entire room above the wainscoting and two aged brass lantern pendants line up with the tall windows. We added linen drapery for softness with stylish wood cube finials to coordinate with the wood of the farmhouse table and chairs. We chose a distressed wood dining table with a soft texture to will hide blemishes over time, as this is a family-family space. We kept the space neutral in tone to both allow for vibrant tablescapes during large family gatherings, and to let the many textures create visual depth.
Photo Credit: Erin Coren, Curated Nest Interiors
A fresh reinterpretation of historic influences is at the center of our design philosophy; we’ve combined innovative materials and traditional architecture with modern finishes such as generous floor plans, open living concepts, gracious window placements, and superior finishes.
With personalized interior detailing and gracious proportions filled with natural light, Fairview Row offers residents an intimate place to call home. It’s a unique community where traditional elegance speaks to the nature of the neighborhood in a way that feels fresh and relevant for today.
Smith Hardy Photos
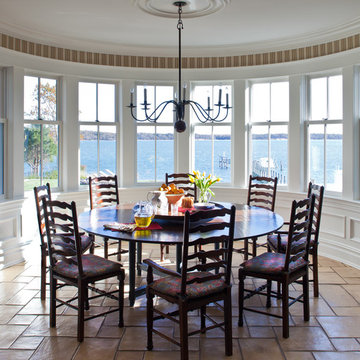
This oval shaped dining room has all around water views.
Photography by Marco Ricca
Klassisk inredning av en stor matplats med öppen planlösning, med flerfärgade väggar och klinkergolv i keramik
Klassisk inredning av en stor matplats med öppen planlösning, med flerfärgade väggar och klinkergolv i keramik
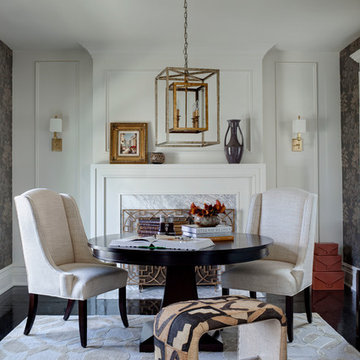
Buckingham Interiors + Design
Klassisk inredning av ett stort kök med matplats, med vita väggar, mörkt trägolv, en standard öppen spis, en spiselkrans i sten och svart golv
Klassisk inredning av ett stort kök med matplats, med vita väggar, mörkt trägolv, en standard öppen spis, en spiselkrans i sten och svart golv

This unique city-home is designed with a center entry, flanked by formal living and dining rooms on either side. An expansive gourmet kitchen / great room spans the rear of the main floor, opening onto a terraced outdoor space comprised of more than 700SF.
The home also boasts an open, four-story staircase flooded with natural, southern light, as well as a lower level family room, four bedrooms (including two en-suite) on the second floor, and an additional two bedrooms and study on the third floor. A spacious, 500SF roof deck is accessible from the top of the staircase, providing additional outdoor space for play and entertainment.
Due to the location and shape of the site, there is a 2-car, heated garage under the house, providing direct entry from the garage into the lower level mudroom. Two additional off-street parking spots are also provided in the covered driveway leading to the garage.
Designed with family living in mind, the home has also been designed for entertaining and to embrace life's creature comforts. Pre-wired with HD Video, Audio and comprehensive low-voltage services, the home is able to accommodate and distribute any low voltage services requested by the homeowner.
This home was pre-sold during construction.
Steve Hall, Hedrich Blessing
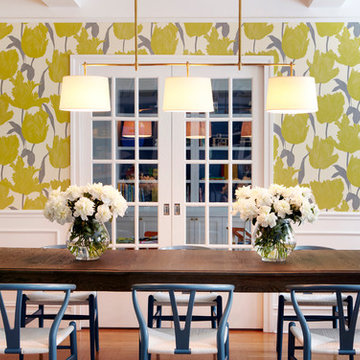
Dining room
Modern inredning av en stor separat matplats, med flerfärgade väggar och mellanmörkt trägolv
Modern inredning av en stor separat matplats, med flerfärgade väggar och mellanmörkt trägolv
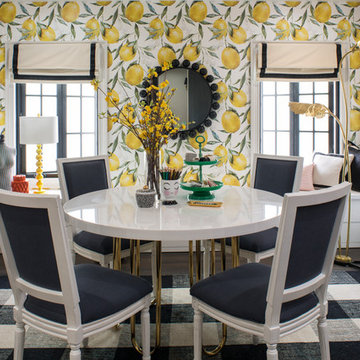
Meghan Bob Photography
Exempel på en stor klassisk separat matplats, med vita väggar, mörkt trägolv och brunt golv
Exempel på en stor klassisk separat matplats, med vita väggar, mörkt trägolv och brunt golv
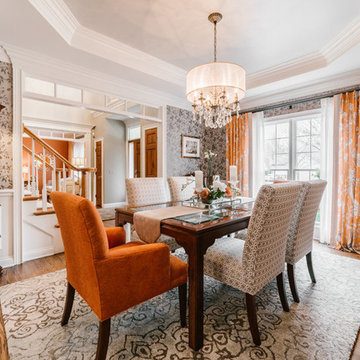
Idéer för stora vintage separata matplatser, med grå väggar, mellanmörkt trägolv och brunt golv
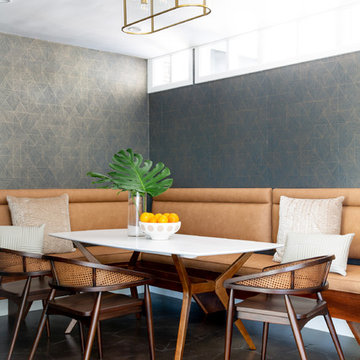
limestone slab with concrete stain and satin sheen sealer
Idéer för att renovera en stor funkis matplats med öppen planlösning, med flerfärgade väggar, kalkstensgolv och brunt golv
Idéer för att renovera en stor funkis matplats med öppen planlösning, med flerfärgade väggar, kalkstensgolv och brunt golv

Designer: Robert Brown
Fireplace: Denise McGaha
Idéer för en stor klassisk separat matplats, med en standard öppen spis, en spiselkrans i sten, beiget golv, flerfärgade väggar och heltäckningsmatta
Idéer för en stor klassisk separat matplats, med en standard öppen spis, en spiselkrans i sten, beiget golv, flerfärgade väggar och heltäckningsmatta
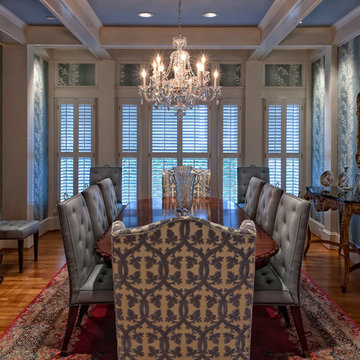
Idéer för ett stort klassiskt kök med matplats, med mellanmörkt trägolv, blå väggar och brunt golv
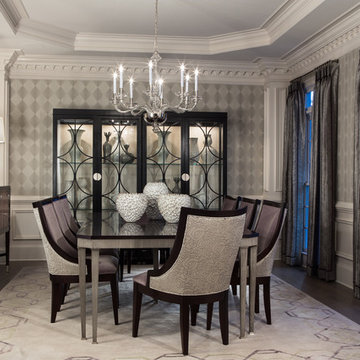
The gray and lavender pallet in this dining room delivers a Zen-like experience. It appears that this is a black and white photographic image, but it is not the case. The subtle tones are so cool and calming that they translate as a range of grays in the photo. The soft color scheme is wonderfully pure and a perfect ally in a space designed to nourish.
Scott Moore Photography
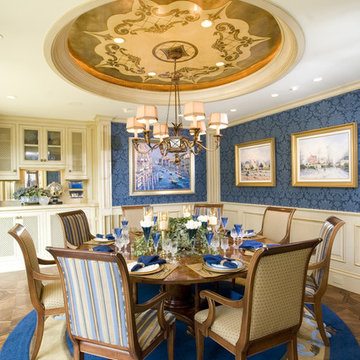
Every detail has been thought through in this ornate and elegant dining room. The artwork is highlighted by custom art lighting. Deep blues combine with neutral colors, including a custom made round area rug beneath the formal dining table that is surrounded by upholstered chairs. From the cut out ceiling detail to the parquet wood floor this room is elegance at its finest.
Interior Design by:
Details a Design Firm
22549 B East Bluff Dr. #425
Newport Beach, Ca
Phone: 949-716-1880
Construction by:
Spinnaker Development
428 32nd Street
Newport Beach, CA
(949) 544-5800
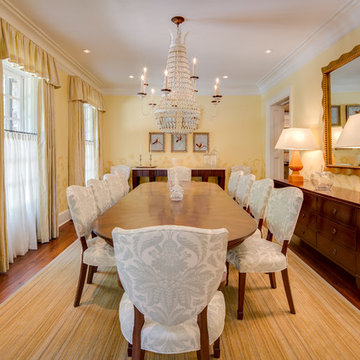
Maryland Photography, Inc.
Klassisk inredning av en stor separat matplats, med gula väggar och mellanmörkt trägolv
Klassisk inredning av en stor separat matplats, med gula väggar och mellanmörkt trägolv
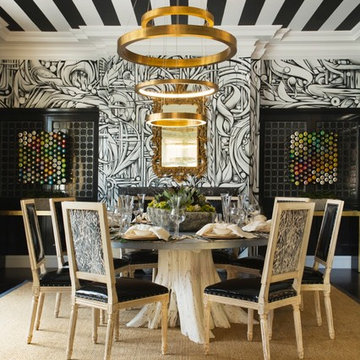
This dramatic Dining Room was created by Cecilie Starin Interiors. We painted the bold black and white striped ceiling. Wall mural was painted by artist Ian Ross. Photo by Margot Hartford
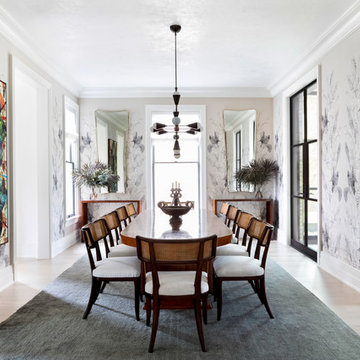
Austin Victorian by Chango & Co.
Architectural Advisement & Interior Design by Chango & Co.
Architecture by William Hablinski
Construction by J Pinnelli Co.
Photography by Sarah Elliott
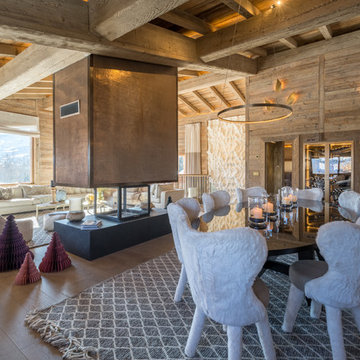
@DanielDurandPhotographe
Exempel på en stor rustik matplats med öppen planlösning, med beige väggar, mellanmörkt trägolv, en dubbelsidig öppen spis, en spiselkrans i metall och beiget golv
Exempel på en stor rustik matplats med öppen planlösning, med beige väggar, mellanmörkt trägolv, en dubbelsidig öppen spis, en spiselkrans i metall och beiget golv
43 foton på stor matplats
1
