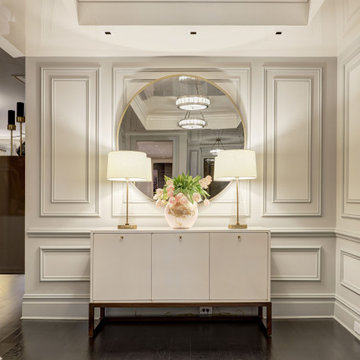10 639 foton på stor modern entré
Sortera efter:
Budget
Sortera efter:Populärt i dag
1 - 20 av 10 639 foton
Artikel 1 av 3

Lynnette Bauer - 360REI
Modern inredning av ett stort kapprum, med grå väggar, ljust trägolv, en enkeldörr och en svart dörr
Modern inredning av ett stort kapprum, med grå väggar, ljust trägolv, en enkeldörr och en svart dörr
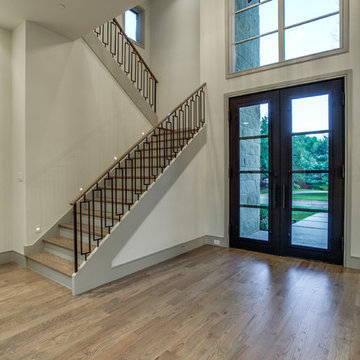
The entrance to this home is struck by a beautiful staircase with closed treads, and a modern rectangular baluster design. As you walk through the large glass doors, it sets the stage for a home of dreams.

Modern inredning av en stor foajé, med vita väggar, en enkeldörr, mörk trädörr, klinkergolv i keramik och svart golv

Inspiration för en stor funkis hall, med klinkergolv i porslin, en pivotdörr, mörk trädörr och grått golv
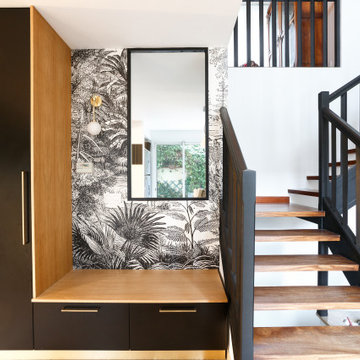
Face à la porte d'entrée, création d'un dressing et son assise sur mesure, l'ancienne porte a été condamnée, pour garder la lumière, nous avons posé une verrière.

Chartwell Barn: ebony stained wood front door
The owner-designed, Chartwell Barn, is a self-build encapsulating elegance and contemporary living. We love the way the front door is framed by aluminium glazing above and to the side and opens into a galleried hall muted to tones of concrete grey and black.
The front door (which is oversized with a pivot opening) is a mixture of designs – the Rondo V and the Lettera. The client was eager to match to the cladding as much as possible so instead of a black painted RAL door, he opted for a European Oak hardwood door stained with ebony oil. The letter etching and concealed handle complete the story creating a front door of dreams.
Door details:
Door design: Rondo V/ Lettera e98 flush pivot
Door finish: Oak with ebony oil
Handle option: Concealed
Door size: 1.4 x 2.9m

standing seam metal roof
Idéer för stora funkis foajéer, med vita väggar, kalkstensgolv, en dubbeldörr, metalldörr och grått golv
Idéer för stora funkis foajéer, med vita väggar, kalkstensgolv, en dubbeldörr, metalldörr och grått golv

This sleek contemporary design capitalizes upon the Dutch Haus wide plank vintage oak floors. A geometric chandelier mirrors the architectural block ceiling with custom hidden lighting, in turn mirroring an exquisitely polished stone fireplace. Floor: 7” wide-plank Vintage French Oak | Rustic Character | DutchHaus® Collection smooth surface | nano-beveled edge | color Erin Grey | Satin Hardwax Oil. For more information please email us at: sales@signaturehardwoods.com

Steel Framed Entry Door
Modern inredning av en stor foajé, med vita väggar, ljust trägolv, en enkeldörr, en svart dörr och svart golv
Modern inredning av en stor foajé, med vita väggar, ljust trägolv, en enkeldörr, en svart dörr och svart golv
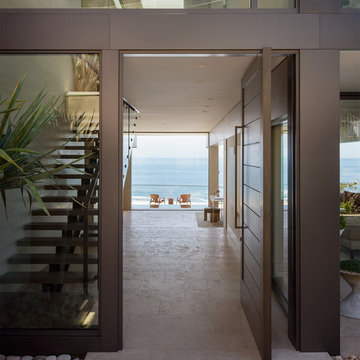
Inredning av en modern stor ingång och ytterdörr, med beige väggar, travertin golv, en pivotdörr, mörk trädörr och beiget golv

Dallas & Harris Photography
Inspiration för en stor funkis ingång och ytterdörr, med vita väggar, klinkergolv i porslin, en pivotdörr, mellanmörk trädörr och grått golv
Inspiration för en stor funkis ingång och ytterdörr, med vita väggar, klinkergolv i porslin, en pivotdörr, mellanmörk trädörr och grått golv
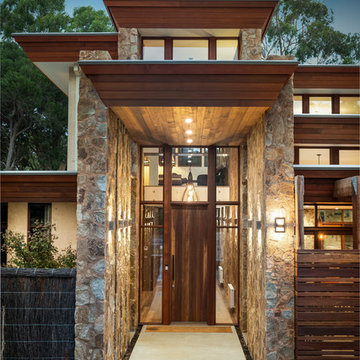
The brief was open plan living, separate work areas for each partner, large garage, guest accommodation, master suite to upper level with balcony to reserve, feature stone, sustainability and not a ‘McMansion’, but with a retro layered feel.
With the site presenting a very wide frontage to the north, the challenges were to get solar access to internal and external living spaces, whilst maintaining the much needed privacy, security and creating views to the reserve.
The resultant design presents a very wide northern frontage with a towering featured entry leading through to an extensive rear deck with views overlooking the reserve. Situated beside the entry colonnade with accessed also provided from the living areas, there is a screened northern terrace, with the featured screening duplicated on the garage façade.
The flat roofs feature large overhangs with deep angle timber fascias to enhance the extensive use of limestone and feature rock walls, both externally and internally. Flat solar panels have been employed on the upper roof, coupled with batteries housed within the garage area, along with the dogs comfortable accommodation.
This project presented many challenges to all concerned, but the process and the result were a labour of love for all that were involved.

Idéer för en stor modern ingång och ytterdörr, med en pivotdörr och mörk trädörr

Idéer för att renovera en stor funkis hall, med vita väggar, en enkeldörr, glasdörr, grått golv och betonggolv
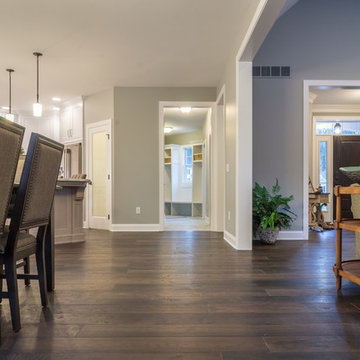
Wide plank dark brown hickory - our Crescent City hardwood floor: https://revelwoods.com/products/864/detail?space=e1489276-963a-45a5-a192-f36a9d86aa9c

Foyer Area with gorgeous light fixture
Idéer för att renovera en stor funkis foajé, med vita väggar, ljust trägolv, en dubbeldörr, en svart dörr och brunt golv
Idéer för att renovera en stor funkis foajé, med vita väggar, ljust trägolv, en dubbeldörr, en svart dörr och brunt golv

Susan Teara, photographer
Inredning av ett modernt stort kapprum, med flerfärgade väggar, klinkergolv i porslin, en enkeldörr, en vit dörr och beiget golv
Inredning av ett modernt stort kapprum, med flerfärgade väggar, klinkergolv i porslin, en enkeldörr, en vit dörr och beiget golv
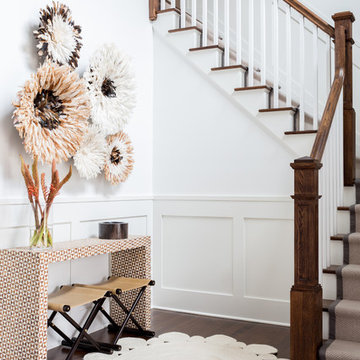
Interior Design, Custom Millwork & Furniture Design by Chango & Co.
Photography by Raquel Langworthy
See the story in Domino Magazine
Foto på en stor funkis foajé, med vita väggar, mellanmörkt trägolv, en enkeldörr, en vit dörr och brunt golv
Foto på en stor funkis foajé, med vita väggar, mellanmörkt trägolv, en enkeldörr, en vit dörr och brunt golv

Modern inredning av en stor foajé, med vita väggar, marmorgolv, en dubbeldörr, metalldörr och flerfärgat golv
10 639 foton på stor modern entré
1
