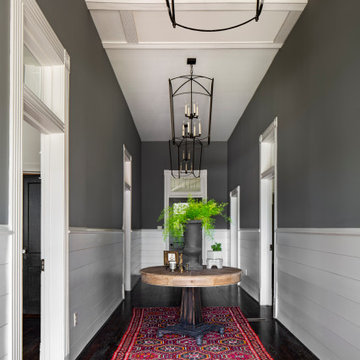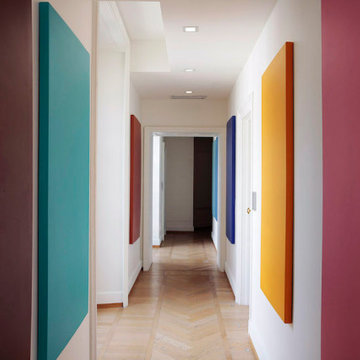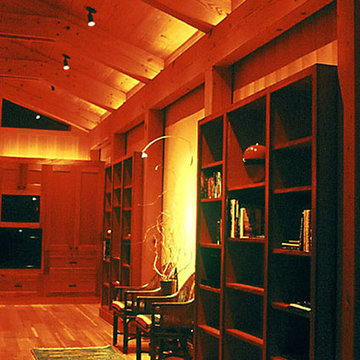134 foton på stor röd hall
Sortera efter:
Budget
Sortera efter:Populärt i dag
1 - 20 av 134 foton
Artikel 1 av 3

Maison et Travaux
sol en dalles ardoises
Idéer för stora funkis hallar, med vita väggar och skiffergolv
Idéer för stora funkis hallar, med vita väggar och skiffergolv
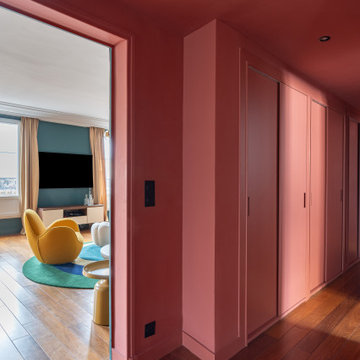
Décoration d’un pied à terre parisien pour une famille vivant à l’internationale et qui souhaitait donner du style à l’appartement dans une partition très audacieuse, joyeuse et graphique.
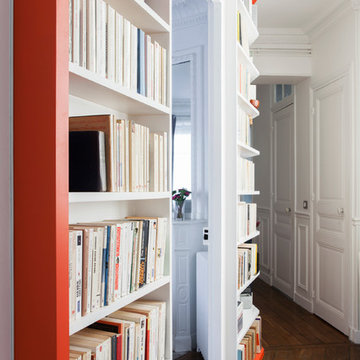
Olia Echeinbaum © 2015 Houzz
Inspiration för stora klassiska hallar, med vita väggar och mellanmörkt trägolv
Inspiration för stora klassiska hallar, med vita väggar och mellanmörkt trägolv

Inredning av en modern stor hall, med vita väggar, betonggolv och svart golv
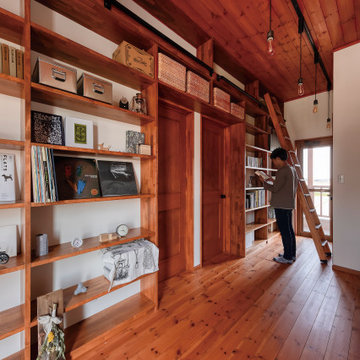
光が注ぐフリースペース
Inspiration för en stor lantlig hall, med vita väggar, mellanmörkt trägolv och brunt golv
Inspiration för en stor lantlig hall, med vita väggar, mellanmörkt trägolv och brunt golv
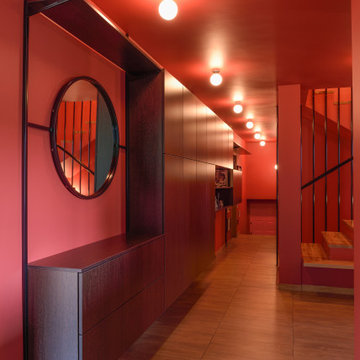
This holistic project involved the design of a completely new space layout, as well as searching for perfect materials, furniture, decorations and tableware to match the already existing elements of the house.
The key challenge concerning this project was to improve the layout, which was not functional and proportional.
Balance on the interior between contemporary and retro was the key to achieve the effect of a coherent and welcoming space.
Passionate about vintage, the client possessed a vast selection of old trinkets and furniture.
The main focus of the project was how to include the sideboard,(from the 1850’s) which belonged to the client’s grandmother, and how to place harmoniously within the aerial space. To create this harmony, the tones represented on the sideboard’s vitrine were used as the colour mood for the house.
The sideboard was placed in the central part of the space in order to be visible from the hall, kitchen, dining room and living room.
The kitchen fittings are aligned with the worktop and top part of the chest of drawers.
Green-grey glazing colour is a common element of all of the living spaces.
In the the living room, the stage feeling is given by it’s main actor, the grand piano and the cabinets of curiosities, which were rearranged around it to create that effect.
A neutral background consisting of the combination of soft walls and
minimalist furniture in order to exhibit retro elements of the interior.
Long live the vintage!
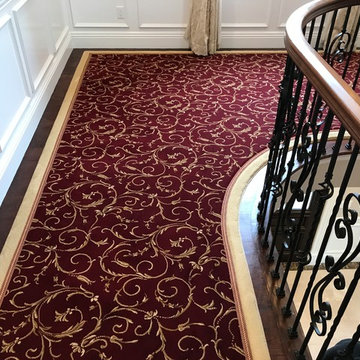
This is a custom carpet runner that we fabricated in our warehouse in Paramus, NJ with "Field" carpet (Center), Fabric Trim (Inset), and outside border. This was selected by our design professionals with our customer and you can see a perfect and flawless installation. Photo Credit: Ivan Bader 2017
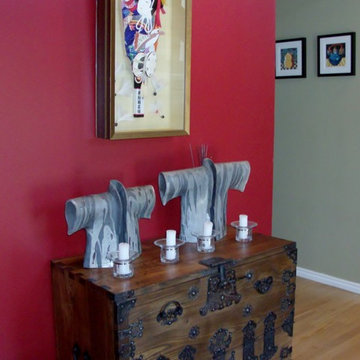
On the red wall a kimono is displayed, below a pair of hand painted ceramic robes sitting on top of an antique trunk welcomes you to the house.
Inspiration för en stor vintage hall, med röda väggar, mellanmörkt trägolv och brunt golv
Inspiration för en stor vintage hall, med röda väggar, mellanmörkt trägolv och brunt golv
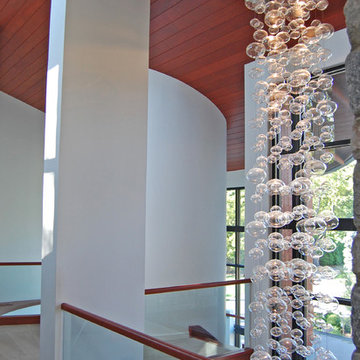
Designed for a family with four younger children, it was important that the house feel comfortable, open, and that family activities be encouraged. The study is directly accessible and visible to the family room in order that these would not be isolated from one another.
Primary living areas and decks are oriented to the south, opening the spacious interior to views of the yard and wooded flood plain beyond. Southern exposure provides ample internal light, shaded by trees and deep overhangs; electronically controlled shades block low afternoon sun. Clerestory glazing offers light above the second floor hall serving the bedrooms and upper foyer. Stone and various woods are utilized throughout the exterior and interior providing continuity and a unified natural setting.
A swimming pool, second garage and courtyard are located to the east and out of the primary view, but with convenient access to the screened porch and kitchen.
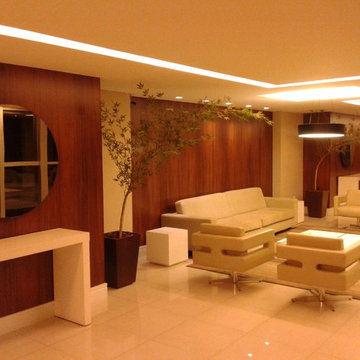
Hall de entrada.
Condomínio Residencial em Águas Claras
Fotografia: Rodrigo Xavier
Modern inredning av en stor hall
Modern inredning av en stor hall
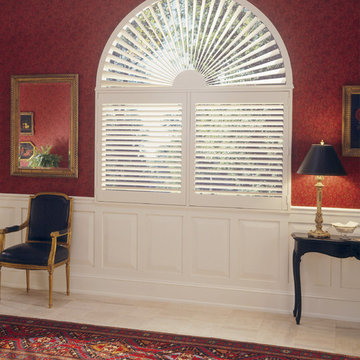
Plantation shutters come in many finishes. This painted wood shutter is perfect for dressing the arched window in this hall way. It will control the sun and will last for years!
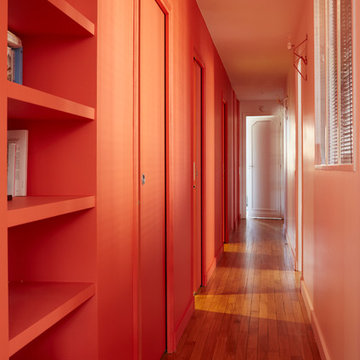
@brunopoinsard-2016
Modern inredning av en stor hall, med orange väggar och mellanmörkt trägolv
Modern inredning av en stor hall, med orange väggar och mellanmörkt trägolv
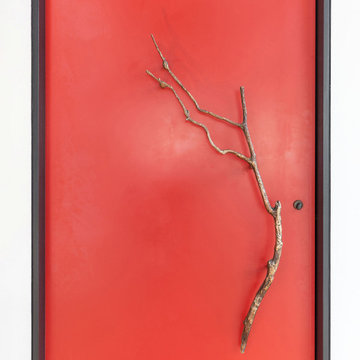
Red door with bronze handle of a tree branch.
Built by ULFBUILT.
Exempel på en stor eklektisk hall, med mellanmörkt trägolv, beiget golv och röda väggar
Exempel på en stor eklektisk hall, med mellanmörkt trägolv, beiget golv och röda väggar
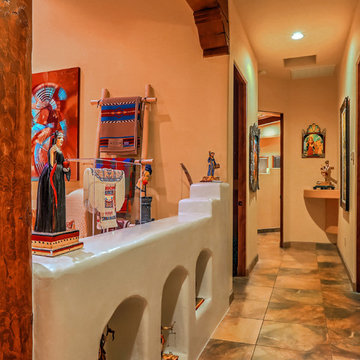
A view looking down the hall of the main house, giving the viewer an idea of the gorgeous detailing in this home including nichos, low stair-stepped interior accent walls, skylights, wooden beams, corbels, slate floors and more. Photo by StyleTours ABQ.
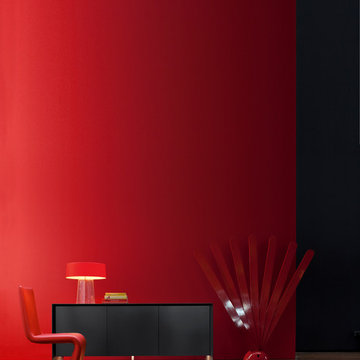
Sunrise Designer Buffet is a stunning storage solution that offers plenty of space while also serving as a modern centerpiece in any room. Manufactured in Italy by Bonaldo and designed by Gino Carollo, Sunrise Buffet features a clever opening in the bottom of its structure that bestows a sense of floating lightness on its character. With two sizes to choose from, Sunrise Sideboard is available in matte white, anthracite grey and quartz grey lacquer with optional LED light in the open section.
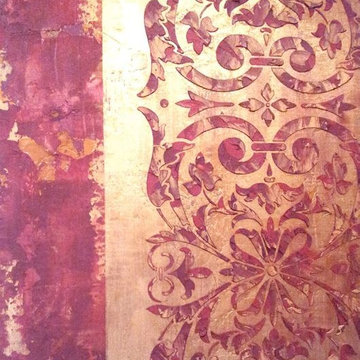
We created a unique and bold finish to be the back drop for our clients stunning oriental figures. The multiple layers of metallic plaster catch the light beautifully on many different angles and were a great compliment to show case the intended figures. Copyright © 2016 The Artists Hands
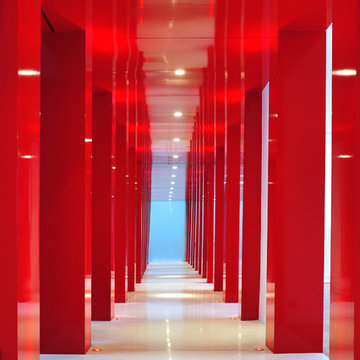
Christopher SÖRG
Inspiration för en stor funkis hall, med röda väggar och travertin golv
Inspiration för en stor funkis hall, med röda väggar och travertin golv
134 foton på stor röd hall
1
