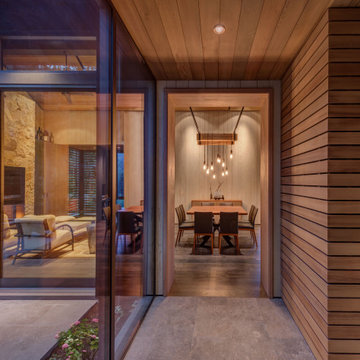1 130 foton på stor rustik entré
Sortera efter:
Budget
Sortera efter:Populärt i dag
1 - 20 av 1 130 foton

Automated lighting greets you as you step into this mountain home. Keypads control specific lighting scenes and smart smoke detectors connect to your security system.
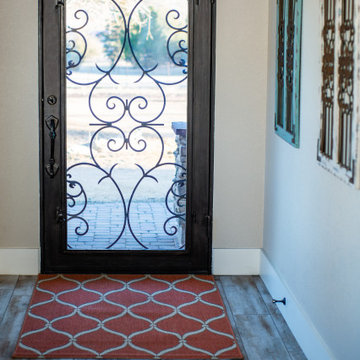
The entry was pushed out and the original entry area enclosed. Since there was a higher-than-normal header, a custom, oversized wrought iron door was fabricated. The eyebrow arch and iron scroll work is replicated in the decor as well as hall entry-way.

Multi-Use Laundry and Mudroom, Whitewater Lane, Photography by David Patterson
Inspiration för stora rustika kapprum, med beige väggar, klinkergolv i keramik och grått golv
Inspiration för stora rustika kapprum, med beige väggar, klinkergolv i keramik och grått golv

Ric Stovall
Idéer för stora rustika kapprum, med beige väggar, kalkstensgolv, en tvådelad stalldörr, mörk trädörr och grått golv
Idéer för stora rustika kapprum, med beige väggar, kalkstensgolv, en tvådelad stalldörr, mörk trädörr och grått golv

Exempel på en stor rustik foajé, med beige väggar, mellanmörkt trägolv, en dubbeldörr, brunt golv och en svart dörr

This three-story vacation home for a family of ski enthusiasts features 5 bedrooms and a six-bed bunk room, 5 1/2 bathrooms, kitchen, dining room, great room, 2 wet bars, great room, exercise room, basement game room, office, mud room, ski work room, decks, stone patio with sunken hot tub, garage, and elevator.
The home sits into an extremely steep, half-acre lot that shares a property line with a ski resort and allows for ski-in, ski-out access to the mountain’s 61 trails. This unique location and challenging terrain informed the home’s siting, footprint, program, design, interior design, finishes, and custom made furniture.
Credit: Samyn-D'Elia Architects
Project designed by Franconia interior designer Randy Trainor. She also serves the New Hampshire Ski Country, Lake Regions and Coast, including Lincoln, North Conway, and Bartlett.
For more about Randy Trainor, click here: https://crtinteriors.com/
To learn more about this project, click here: https://crtinteriors.com/ski-country-chic/
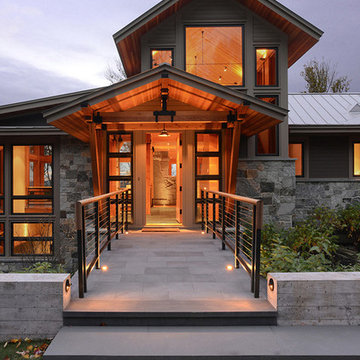
A new residence located on a sloping site, the home is designed to take full advantage of its mountain surroundings. The arrangement of building volumes allows the grade and water to flow around the project. The primary living spaces are located on the upper level, providing access to the light, air and views of the landscape. The design embraces the materials, methods and forms of traditional northeastern rural building, but with a definitive clean, modern twist.

Heidi Long, Longviews Studios, Inc.
Inredning av en rustik stor foajé, med betonggolv, en enkeldörr, ljus trädörr och beige väggar
Inredning av en rustik stor foajé, med betonggolv, en enkeldörr, ljus trädörr och beige väggar
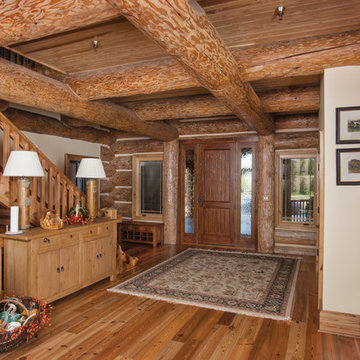
Large log beams create a beautiful crossing pattern on the ceiling of the entryway to this log home lodge.
Produced By: PrecisionCraft Log & Timber Homes.
Photo Credit: Hilliard Photographics

Amazing Colorado Lodge Style Custom Built Home in Eagles Landing Neighborhood of Saint Augusta, Mn - Build by Werschay Homes.
-James Gray Photography
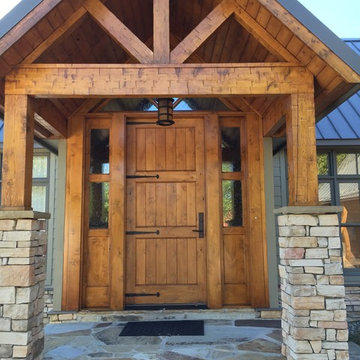
Rustik inredning av en stor ingång och ytterdörr, med en enkeldörr och mellanmörk trädörr
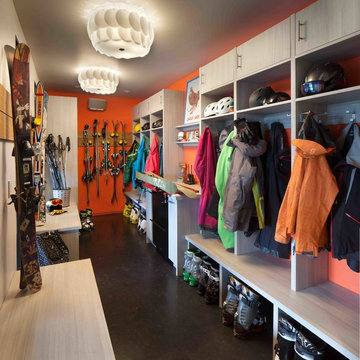
Gibeon Photography
Idéer för ett stort rustikt kapprum, med vita väggar och en enkeldörr
Idéer för ett stort rustikt kapprum, med vita väggar och en enkeldörr
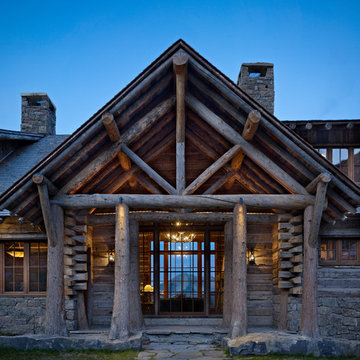
MillerRoodell Architects // Benjamin Benschneider Photography
Exempel på en stor rustik ingång och ytterdörr
Exempel på en stor rustik ingång och ytterdörr
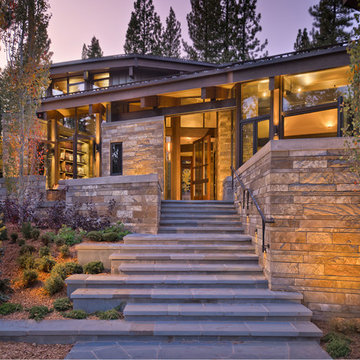
Set in a forest in the Sierra Mountains, this contemporary home uses transparent window walls between stone forms to bring the outdoors in. The barrel-vaulted metal roof is supported by a steel and timber exposed structure. Photo by Vance Fox

Inredning av en rustik stor entré, med en dubbeldörr, bruna väggar, kalkstensgolv och glasdörr
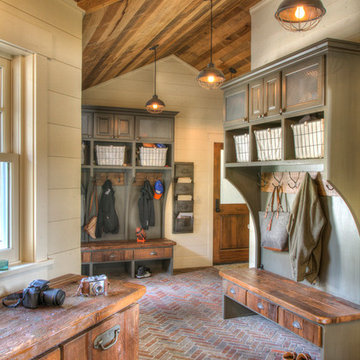
Exempel på ett stort rustikt kapprum, med tegelgolv, beige väggar och flerfärgat golv
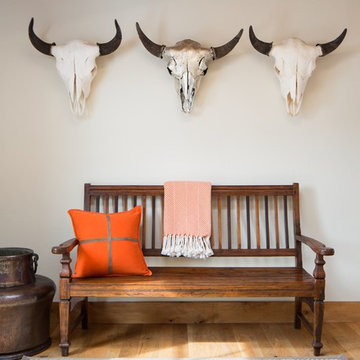
A custom home in Jackson, Wyoming
Inredning av en rustik stor foajé, med vita väggar och ljust trägolv
Inredning av en rustik stor foajé, med vita väggar och ljust trägolv
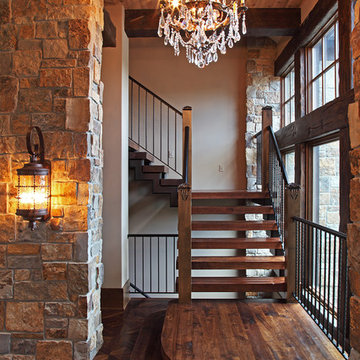
Idéer för att renovera en stor rustik foajé, med beige väggar, mörkt trägolv och en enkeldörr
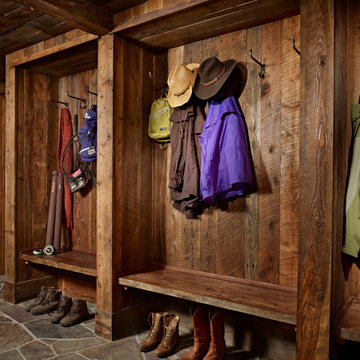
MillerRoodell Architects // Benjamin Benschneider Photography
Exempel på ett stort rustikt kapprum, med skiffergolv
Exempel på ett stort rustikt kapprum, med skiffergolv
1 130 foton på stor rustik entré
1
