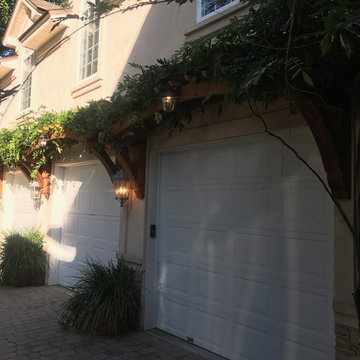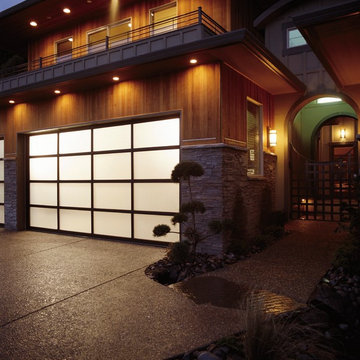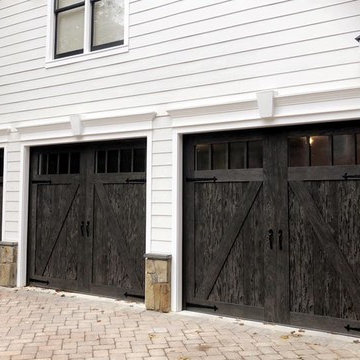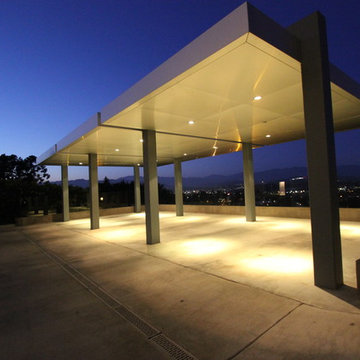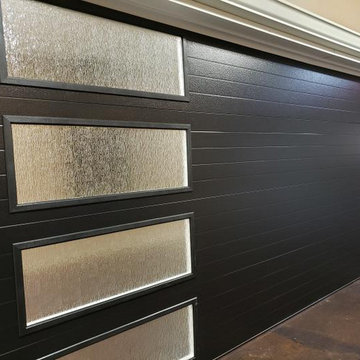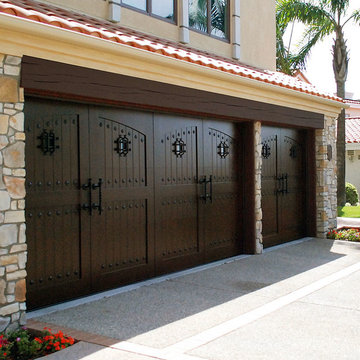870 foton på stor svart garage och förråd
Sortera efter:
Budget
Sortera efter:Populärt i dag
1 - 20 av 870 foton
Artikel 1 av 3
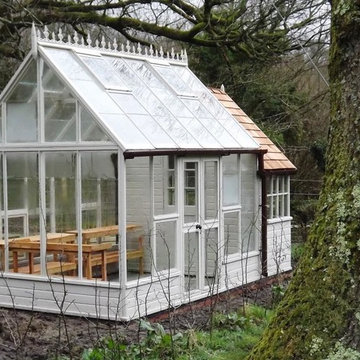
The site had been used as a spoil site whilst building work on the main house was undertaken. It was cleaned and rotovated before the concrete base and brick course was laid.
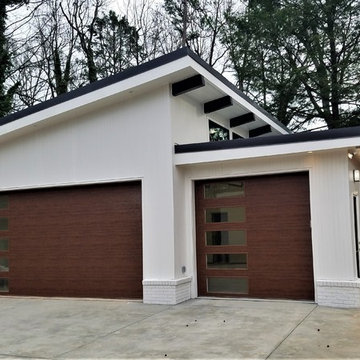
New Construction custom mid century three car garage.
Inspiration för en stor retro garage och förråd
Inspiration för en stor retro garage och förråd
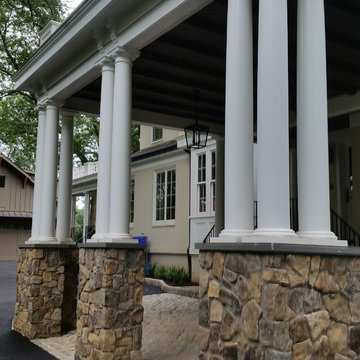
Details of the stone columns supporting the Porte Cochere. Part of the original design for the home in the 1900's, Clawson Architects recreated the Porte cochere along with the other renovations, alterations and additions to the property.
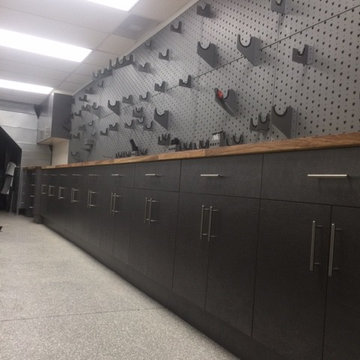
We just recently completed this gun and ammo storage room for our client in Irvine, CA.
Idéer för att renovera en stor vintage garage och förråd
Idéer för att renovera en stor vintage garage och förråd
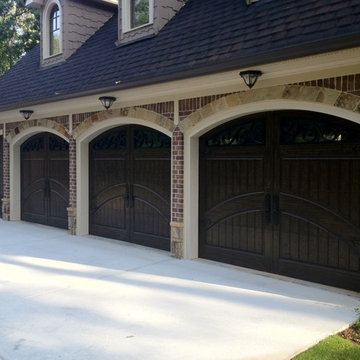
3 Car Garage - Paris Design Collection - Carriage House Styling - Finished in Rustic Distressed Walnut
www.masterpiecedoors.com
678-894-1450
Idéer för stora vintage tillbyggda trebils garager och förråd
Idéer för stora vintage tillbyggda trebils garager och förråd
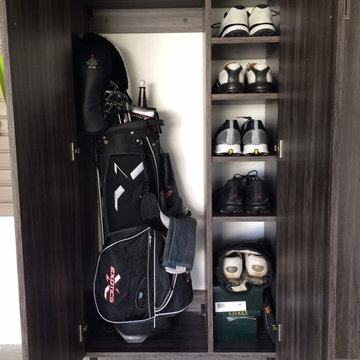
Chicagoland Home Products arrived in Gurnee, Illinois with storage solutions that helped a garage to become all that it could be. In fact, if garages could talk and fill out surveys, 100% of those surveyed would want to be like this one. Every garage wants to be more than a place to park a car or a home to the haphazardly stored.
The Gurnee goal was to deliver a custom garage storage package that, among other things, helped kids easily access their play brooms and shovels. Part of that solution, also, gave the children a way to put away their rakes and little lawnmowers. What parent wouldn’t be pleased to see a child’s playthings neatly placed on hooks and shelves, specifically designed, to be within reach of the child? It’s just possible this would make it easier to pull the car into the garage without stopping to clear a path.
Since it works for kids to have a storage solution of their own, why not give equal opportunity for the adults to put away their toys and tools? With custom garage storage like this, your golf clubs, shoes and accessories, will have a home. They will want to leap out of your vehicle and onto their convenient shelves.
Just about anything can be hung on the slat wall – it is perfect for holding lawn equipment, tools and even more toys. With so many things needing to be recharged these days, note the convenient work surface and charging area.
One other thing, those garages that were surveyed, wanted to look good too. While your garage can choose what fits its own style, this garage wanted its storage to be wrapped in a Merapi finish with square brushed chrome handles. Now, it looks good, has lots of room, is accessible for kids and adults, is organized, and ready to handle the challenges that you give it.
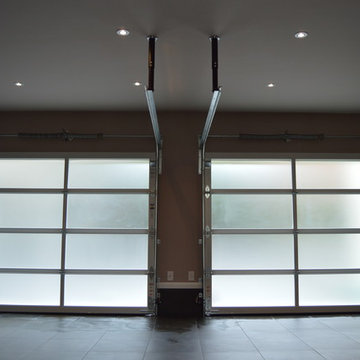
Here are two Thunder Mount Garage Track Kits installed in Houston Texas by Xclusive Garage.
Idéer för stora funkis tillbyggda tvåbils garager och förråd
Idéer för stora funkis tillbyggda tvåbils garager och förråd
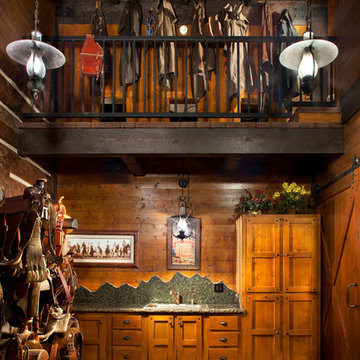
This project was designed to accommodate the client’s wish to have a traditional and functional barn that could also serve as a backdrop for social and corporate functions. Several years after it’s completion, this has become just the case as the clients routinely host everything from fundraisers to cooking demonstrations to political functions in the barn and outdoor spaces. In addition to the barn, Axial Arts designed an indoor arena, cattle & hay barn, and a professional grade equipment workshop with living quarters above it. The indoor arena includes a 100′ x 200′ riding arena as well as a side space that includes bleacher space for clinics and several open rail stalls. The hay & cattle barn is split level with 3 bays on the top level that accommodates tractors and front loaders as well as a significant tonnage of hay. The lower level opens to grade below with cattle pens and equipment for breeding and calving. The cattle handling systems and stocks both outside and inside were designed by Temple Grandin- renowned bestselling author, autism activist, and consultant to the livestock industry on animal behavior. This project was recently featured in Cowboy & Indians Magazine. As the case with most of our projects, Axial Arts received this commission after being recommended by a past client.
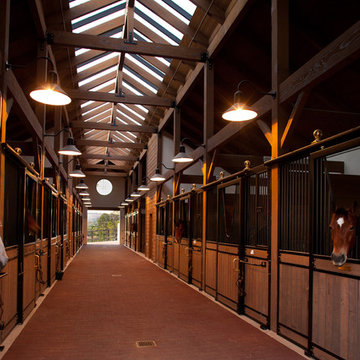
Nothing like the beautiful climate of Rancho Santa Fe to keep the horses happy! This was the ultimate equestrian project – a 16-stall custom barn with luxury clubhouse and living quarters. It was designed as a residence, but comes complete with 7 paddocks, riding arena, turnouts, hot walker and pond – nothing was left out in our collaboration with Blackburn Architects of Washington DC. This 15-acre compound also provides the owners a sunset-view party site, featuring a custom kitchen, outdoor pizza oven, and plenty of relaxation room for guests and ponies.
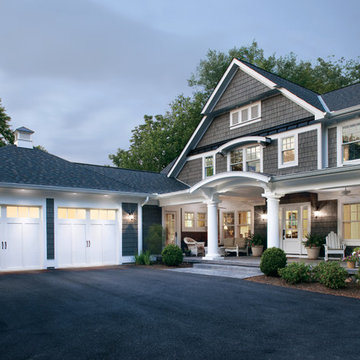
Clopay Coachman Collection insulated steel carriage house garage doors, Design 12 with REC13 windows, painted white.
Idéer för att renovera en stor maritim tillbyggd tvåbils garage och förråd
Idéer för att renovera en stor maritim tillbyggd tvåbils garage och förråd
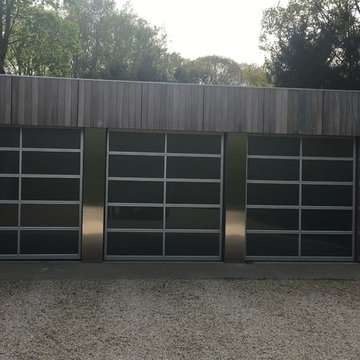
New Garage Door Glass
Bild på en stor industriell tillbyggd trebils garage och förråd, med entrétak
Bild på en stor industriell tillbyggd trebils garage och förråd, med entrétak
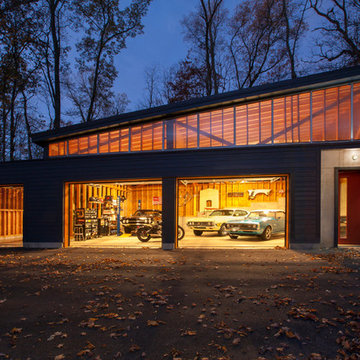
Front garage elevation highlights glass overhead doors and clerestory shed roof structure. - Architecture + Photography: HAUS
Inspiration för ett stort 60 tals fristående fyrbils kontor, studio eller verkstad
Inspiration för ett stort 60 tals fristående fyrbils kontor, studio eller verkstad
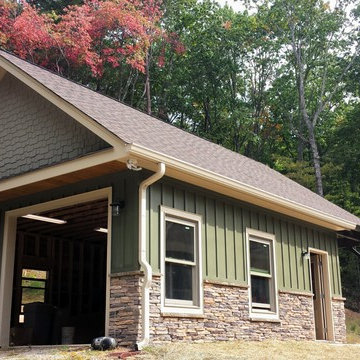
Idéer för stora rustika fristående tvåbils kontor, studior eller verkstäder
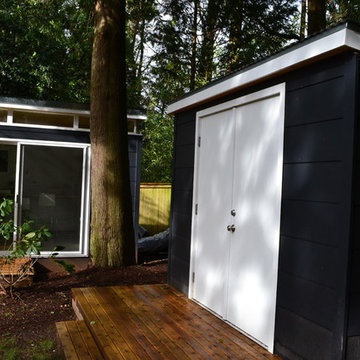
Office and storage shed
--Arla Shephard Bull
Foto på ett stort funkis fristående kontor, studio eller verkstad
Foto på ett stort funkis fristående kontor, studio eller verkstad
870 foton på stor svart garage och förråd
1
