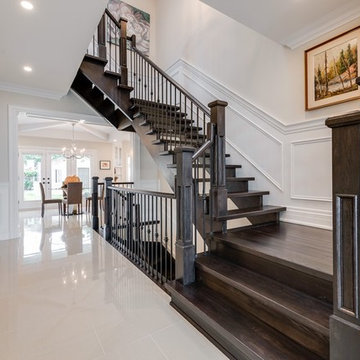35 333 foton på stor trappa
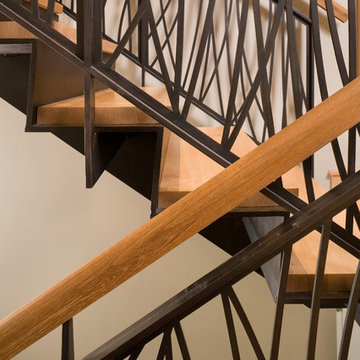
The Redmond Residence is located on a wooded hillside property about 20 miles east of Seattle. The 3.5-acre site has a quiet beauty, with large stands of fir and cedar. The house is a delicate structure of wood, steel, and glass perched on a stone plinth of Montana ledgestone. The stone plinth varies in height from 2-ft. on the uphill side to 15-ft. on the downhill side. The major elements of the house are a living pavilion and a long bedroom wing, separated by a glass entry space. The living pavilion is a dramatic space framed in steel with a “wood quilt” roof structure. A series of large north-facing clerestory windows create a soaring, 20-ft. high space, filled with natural light.
The interior of the house is highly crafted with many custom-designed fabrications, including complex, laser-cut steel railings, hand-blown glass lighting, bronze sink stand, miniature cherry shingle walls, textured mahogany/glass front door, and a number of custom-designed furniture pieces such as the cherry bed in the master bedroom. The dining area features an 8-ft. long custom bentwood mahogany table with a blackened steel base.
The house has many sustainable design features, such as the use of extensive clerestory windows to achieve natural lighting and cross ventilation, low VOC paints, linoleum flooring, 2x8 framing to achieve 42% higher insulation than conventional walls, cellulose insulation in lieu of fiberglass batts, radiant heating throughout the house, and natural stone exterior cladding.
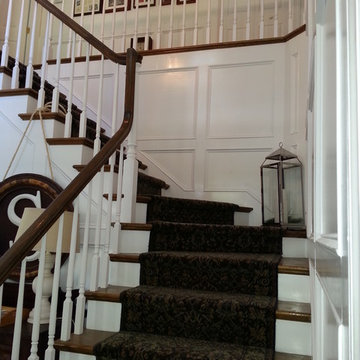
This project, we designed and installed wainscot to the top of the upper floor handrail. The panels are approximately 3’ by 3’ and are made of 1” x 4” with basecap trim.
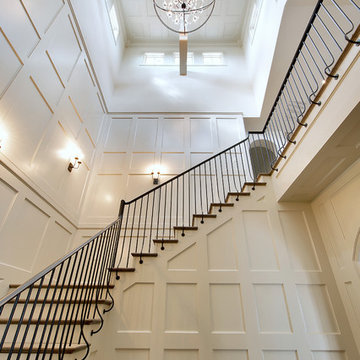
An impressive Stair Tower with a Cupola at the top, allowing a flood of light into a typically dark space. Transitional style banister and wrought iron railing. Stairs are over 4' wide. Ceiling is 24' 6".
Venetian Custom Homes, Imagery Intelligence
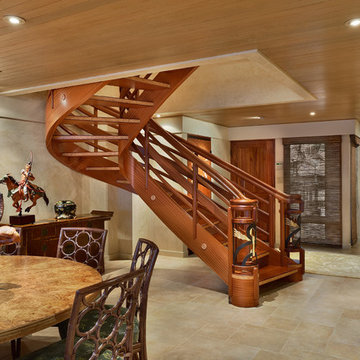
Tropical Light Photography
Idéer för att renovera en stor tropisk svängd trappa i trä, med öppna sättsteg
Idéer för att renovera en stor tropisk svängd trappa i trä, med öppna sättsteg

Having been neglected for nearly 50 years, this home was rescued by new owners who sought to restore the home to its original grandeur. Prominently located on the rocky shoreline, its presence welcomes all who enter into Marblehead from the Boston area. The exterior respects tradition; the interior combines tradition with a sparse respect for proportion, scale and unadorned beauty of space and light.
This project was featured in Design New England Magazine.
http://bit.ly/SVResurrection
Photo Credit: Eric Roth
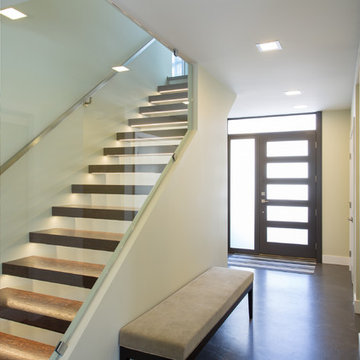
Idéer för stora funkis raka trappor i trä, med öppna sättsteg och räcke i metall
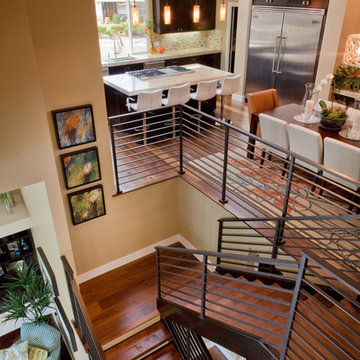
Idéer för att renovera en stor funkis u-trappa i trä, med sättsteg i trä och räcke i metall

Architect: Don Nulty
Inspiration för en stor medelhavsstil svängd trappa i terrakotta, med sättsteg i kakel och räcke i metall
Inspiration för en stor medelhavsstil svängd trappa i terrakotta, med sättsteg i kakel och räcke i metall
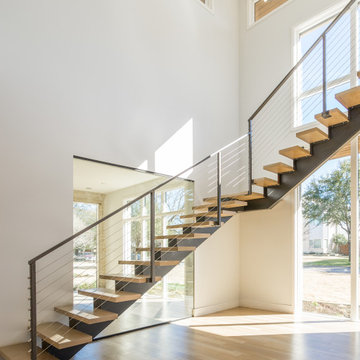
Foto på en stor funkis flytande trappa i trä, med öppna sättsteg och räcke i flera material
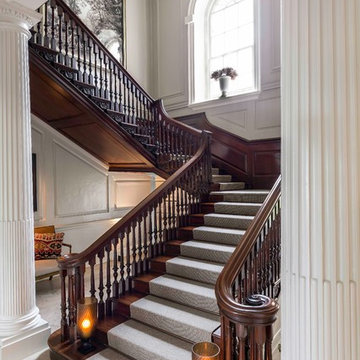
Simon Herrema Photography
Idéer för att renovera en stor vintage svängd trappa, med heltäckningsmatta, sättsteg med heltäckningsmatta och räcke i trä
Idéer för att renovera en stor vintage svängd trappa, med heltäckningsmatta, sättsteg med heltäckningsmatta och räcke i trä
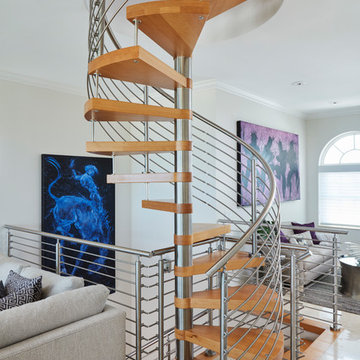
Brantley Photography
Inspiration för en stor funkis spiraltrappa i trä, med öppna sättsteg och räcke i metall
Inspiration för en stor funkis spiraltrappa i trä, med öppna sättsteg och räcke i metall

Conceptually the Clark Street remodel began with an idea of creating a new entry. The existing home foyer was non-existent and cramped with the back of the stair abutting the front door. By defining an exterior point of entry and creating a radius interior stair, the home instantly opens up and becomes more inviting. From there, further connections to the exterior were made through large sliding doors and a redesigned exterior deck. Taking advantage of the cool coastal climate, this connection to the exterior is natural and seamless
Photos by Zack Benson
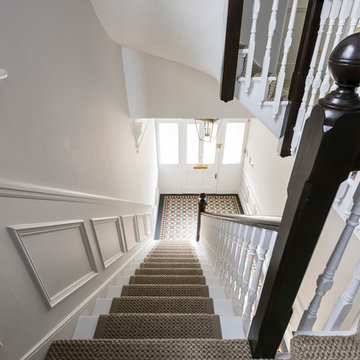
The stairway winds up the house like a maze, bringing the rooms together into a gorgeous home.
Inredning av en klassisk stor u-trappa
Inredning av en klassisk stor u-trappa
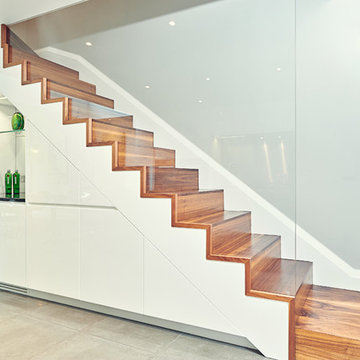
photo by Marco Joe Fazio, LBIPP
interior styling by Stéphanie Tumba
kitchen by www.mystickitchen.co.uk
Inspiration för en stor funkis trappa
Inspiration för en stor funkis trappa
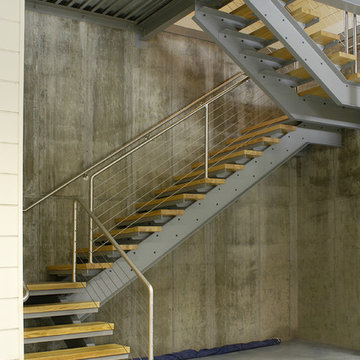
This 5,000 square-foot project consisted of a new barn structure on a sloping waterfront property. The structure itself is tucked into the hillside to allow direct access to an upper level space by driveway. The forms and details of the barn are in keeping with the existing, century-old main residence, located down-slope, and adjacent to the water’s edge.
The program included a lower-level three-bay garage, and an upper-level multi-use room both sporting polished concrete floors. Strong dedication to material quality and style provided the chance to introduce modern touches while maintaining the maturity of the site. Combining steel and timber framing brought the two styles together and offered the chance to utilize durable wood paneling on the interior and create an air-craft cable metal staircase linking the two levels. Whether using the space for work or play, this one-of-a-kind structure showcases all aspects of a personalized, functional barn.
Photographer: MTA

Glenn Layton Homes, Jacksonville Beach, Florida. HGTV Smart Home 2013
Foto på en stor tropisk u-trappa i trä, med sättsteg i kakel och kabelräcke
Foto på en stor tropisk u-trappa i trä, med sättsteg i kakel och kabelräcke

Découvrez ce coin paisible caractérisé par un escalier en bois massif qui contraste magnifiquement avec le design mural à lamelles. L'éclairage intégré ajoute une ambiance douce et chaleureuse, mettant en valeur la beauté naturelle du sol en parquet clair. Le garde-corps moderne offre sécurité tout en conservant l'élégance. Dans cet espace ouvert, un canapé gris confortable est agrémenté de coussins décoratifs, offrant une invitation à la détente. Grâce à une architecture contemporaine et des finitions minimalistes, cet intérieur marie parfaitement élégance et fonctionnalité, où les éléments en bois dominent pour une atmosphère chaleureuse et accueillante.

Modern steel, wood and glass stair. The wood is rift cut white oak with black painted steel stringers, handrails and sructure. The guard rails use tempered clear glass with polished chrome glass clips. The treads are open underneath for a floating effect. The stair light is custom LED with over 50 individual pendants hanging down.
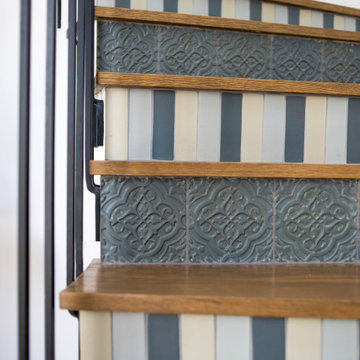
Another view of the circular staircase of the residence, focusing on the tile detail.
Foto på en stor medelhavsstil svängd trappa i trä, med sättsteg i kakel och räcke i metall
Foto på en stor medelhavsstil svängd trappa i trä, med sättsteg i kakel och räcke i metall
35 333 foton på stor trappa
7
