81 foton på stor turkos garderob och förvaring
Sortera efter:
Budget
Sortera efter:Populärt i dag
1 - 20 av 81 foton

The Island cabinet features solid Oak drawers internally with the top drawers lit for ease of use. Some clever storage here for Dressing room favourites.
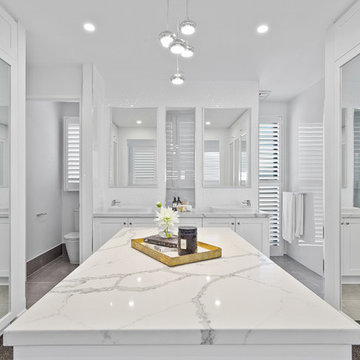
Architecturally inspired split level residence offering 5 bedrooms, 3 bathrooms, powder room, media room, office/parents retreat, butlers pantry, alfresco area, in ground pool plus so much more. Quality designer fixtures and fittings throughout making this property modern and luxurious with a contemporary feel. The clever use of screens and front entry gatehouse offer privacy and seclusion.

Blue closet and dressing room includes a vanity area, and storage for bags, hats, and shoes.
Hanging hardware is lucite and brass.
Idéer för ett stort klassiskt omklädningsrum för kvinnor, med luckor med infälld panel, blå skåp, heltäckningsmatta och grått golv
Idéer för ett stort klassiskt omklädningsrum för kvinnor, med luckor med infälld panel, blå skåp, heltäckningsmatta och grått golv
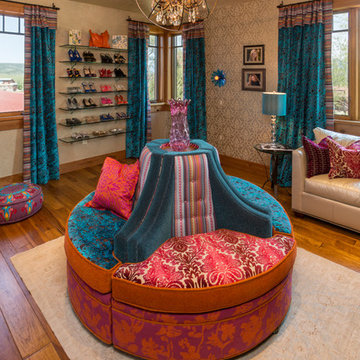
Tim Murphy Photography
Idéer för att renovera ett stort eklektiskt omklädningsrum för kvinnor, med mellanmörkt trägolv, öppna hyllor och brunt golv
Idéer för att renovera ett stort eklektiskt omklädningsrum för kvinnor, med mellanmörkt trägolv, öppna hyllor och brunt golv
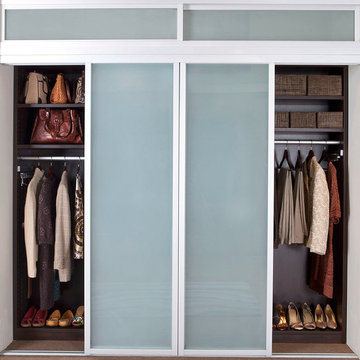
The framed glass sliding doors we offer can enclose an existing closet, divide a room or create a contemporary and hidden storage solution where there is limited space. Our aluminum sliding door frames are available with solid and wood grain finishes. The frame style and choice of glass you select are sure to give the completed design the function you need with the striking impact you want.
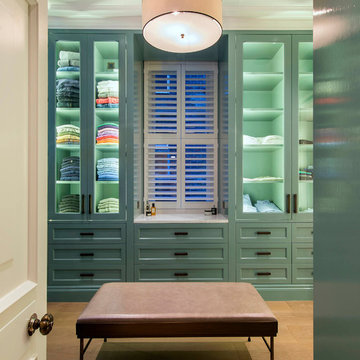
Light House Designs were able to come up with some fun lighting solutions for the home bar, gym and indoor basket ball court in this property.
Photos by Tom St Aubyn

We built 24" deep boxes to really showcase the beauty of this walk-in closet. Taller hanging was installed for longer jackets and dusters, and short hanging for scarves. Custom-designed jewelry trays were added. Valet rods were mounted to help organize outfits and simplify packing for trips. A pair of antique benches makes the space inviting.
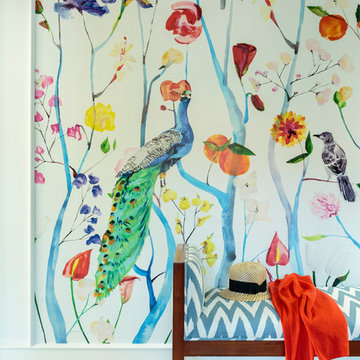
Mark Lohman
Idéer för ett stort maritimt walk-in-closet för kvinnor, med heltäckningsmatta och blått golv
Idéer för ett stort maritimt walk-in-closet för kvinnor, med heltäckningsmatta och blått golv
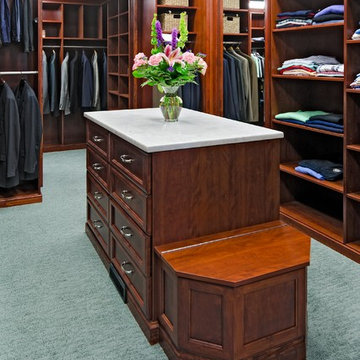
A man's dressing room features a center island with drawers on one side, shelves on the other. Panels, doors and drawer fronts are stained wood.
Idéer för att renovera ett stort vintage walk-in-closet för män, med skåp i mellenmörkt trä och luckor med infälld panel
Idéer för att renovera ett stort vintage walk-in-closet för män, med skåp i mellenmörkt trä och luckor med infälld panel
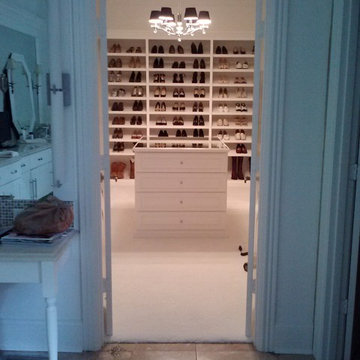
Idéer för ett stort klassiskt walk-in-closet för könsneutrala, med luckor med upphöjd panel, vita skåp och heltäckningsmatta
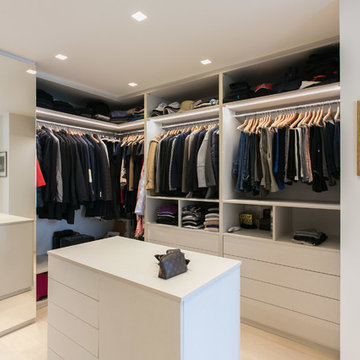
Inspiration för ett stort funkis omklädningsrum för könsneutrala, med släta luckor, vita skåp, ljust trägolv och beiget golv
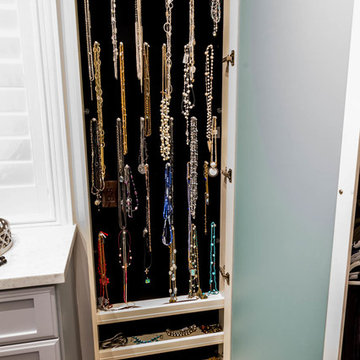
Inredning av ett klassiskt stort walk-in-closet för kvinnor, med skåp i ljust trä, mellanmörkt trägolv och luckor med infälld panel
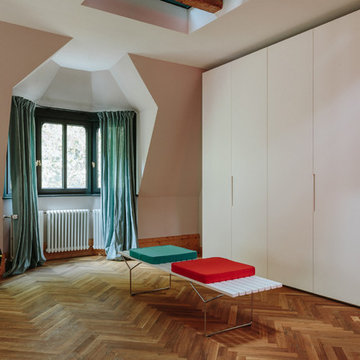
Idéer för ett stort minimalistiskt omklädningsrum för könsneutrala, med släta luckor, vita skåp, mellanmörkt trägolv och brunt golv
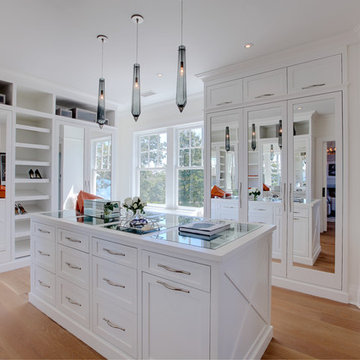
Idéer för att renovera ett stort maritimt walk-in-closet för kvinnor, med vita skåp, ljust trägolv, beiget golv och skåp i shakerstil
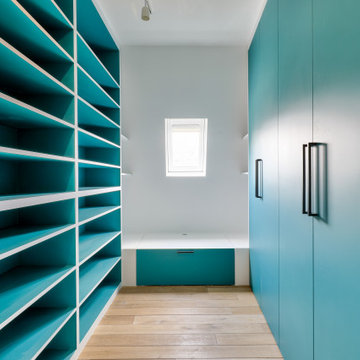
Rénovation appartement Parisien
Idéer för stora funkis walk-in-closets för könsneutrala, med luckor med profilerade fronter och gröna skåp
Idéer för stora funkis walk-in-closets för könsneutrala, med luckor med profilerade fronter och gröna skåp
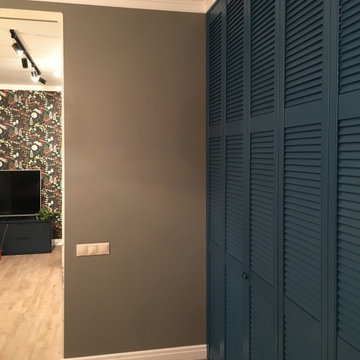
Inspiration för ett stort nordiskt walk-in-closet, med luckor med lamellpanel, blå skåp, laminatgolv och beiget golv
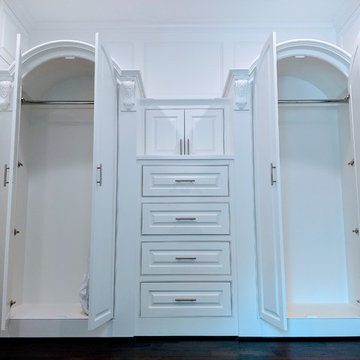
Flush inset with raised-panel doors/drawers
Inspiration för ett stort funkis walk-in-closet för könsneutrala, med luckor med upphöjd panel, vita skåp, mörkt trägolv och brunt golv
Inspiration för ett stort funkis walk-in-closet för könsneutrala, med luckor med upphöjd panel, vita skåp, mörkt trägolv och brunt golv
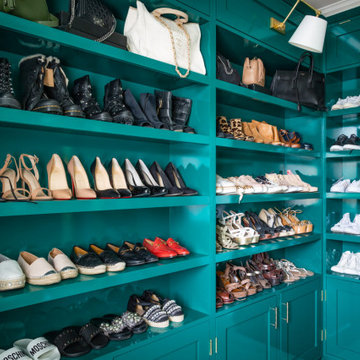
This Victorian townhouse had the most divine proportions and interior architecture. My client loved maximalist, eclectic interiors with a nod to tradition. I decided to infuse the home with colour and pattern and really develop a concise scheme for each room. From the black drawing to the chartreuse sitting room, the home is packed full of personality and glamour. I had so much fun collecting furnishings from varying eras and styles to create a truly collected home that is reflective of the person who owns it.
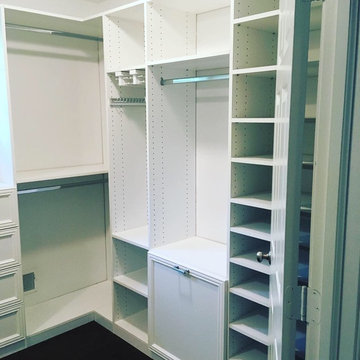
Carlos Class
Inspiration för ett stort vintage walk-in-closet för könsneutrala, med vita skåp, mörkt trägolv och brunt golv
Inspiration för ett stort vintage walk-in-closet för könsneutrala, med vita skåp, mörkt trägolv och brunt golv
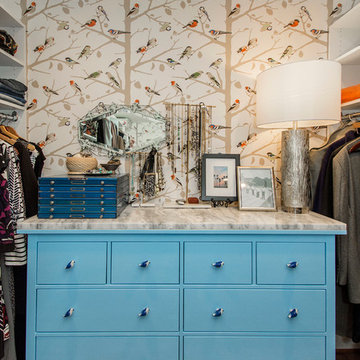
This once dated master suite is now a bright and eclectic space with influence from the homeowners travels abroad. We transformed their overly large bathroom with dysfunctional square footage into cohesive space meant for luxury. We created a large open, walk in shower adorned by a leathered stone slab. The new master closet is adorned with warmth from bird wallpaper and a robin's egg blue chest. We were able to create another bedroom from the excess space in the redesign. The frosted glass french doors, blue walls and special wall paper tie into the feel of the home. In the bathroom, the Bain Ultra freestanding tub below is the focal point of this new space. We mixed metals throughout the space that just work to add detail and unique touches throughout. Design by Hatfield Builders & Remodelers | Photography by Versatile Imaging
81 foton på stor turkos garderob och förvaring
1