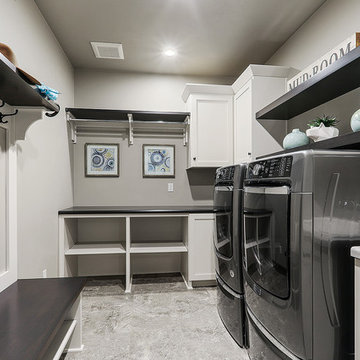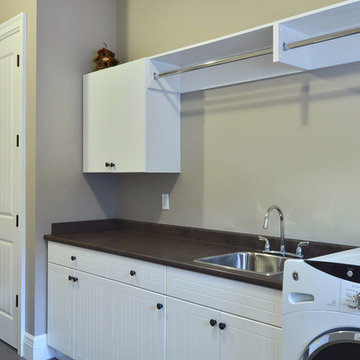3 718 foton på stor tvättstuga, med vita skåp
Sortera efter:
Budget
Sortera efter:Populärt i dag
1 - 20 av 3 718 foton
Artikel 1 av 3

A clean and efficiently planned laundry room on a second floor with 2 side by side washers and 2 side by side dryers. White built in cabinetry with walls covered in gray glass subway tiles.
Peter Rymwid Photography

Christopher Davison, AIA
Bild på ett stort funkis parallellt grovkök, med en allbänk, skåp i shakerstil, vita skåp, bänkskiva i kvarts, en tvättmaskin och torktumlare bredvid varandra och bruna väggar
Bild på ett stort funkis parallellt grovkök, med en allbänk, skåp i shakerstil, vita skåp, bänkskiva i kvarts, en tvättmaskin och torktumlare bredvid varandra och bruna väggar

Bild på en stor vintage beige parallell beige tvättstuga enbart för tvätt, med en rustik diskho, vita skåp, vita väggar, släta luckor, en tvättmaskin och torktumlare bredvid varandra och grått golv

This laundry room features custom built-in storage with white shaker cabinets, black cabinet knobs, Quartz countertop, and a beautiful blue tile floor. You can gain easy access to the screened porch through the black dutch door,

This oversized laundry room has a huge window to make this space bright and airy. Three walls of cabinets and folding counters makes laundry day a breeze. Upper cabinets provides easy additional storage. Photo by Spacecrafting

Idéer för ett stort klassiskt l-format grovkök, med vita skåp, grå väggar, vinylgolv, en tvättmaskin och torktumlare bredvid varandra, grått golv och skåp i shakerstil

Photographer - Marty Paoletta
Idéer för ett stort lantligt u-format grovkök, med en rustik diskho, vita skåp, granitbänkskiva, vita väggar, travertin golv, en tvättmaskin och torktumlare bredvid varandra, grått golv och luckor med infälld panel
Idéer för ett stort lantligt u-format grovkök, med en rustik diskho, vita skåp, granitbänkskiva, vita väggar, travertin golv, en tvättmaskin och torktumlare bredvid varandra, grått golv och luckor med infälld panel

Idéer för stora vintage grovkök, med en allbänk, skåp i shakerstil, vita skåp, bänkskiva i kalksten, beige väggar, marmorgolv och beiget golv

Tuscan Moon finish. Swivel ironing board. Soho High Gloss Fronts.
Idéer för stora funkis l-formade tvättstugor enbart för tvätt, med en tvättmaskin och torktumlare bredvid varandra, släta luckor, vita skåp, bänkskiva i kvarts, vita väggar, vinylgolv och grått golv
Idéer för stora funkis l-formade tvättstugor enbart för tvätt, med en tvättmaskin och torktumlare bredvid varandra, släta luckor, vita skåp, bänkskiva i kvarts, vita väggar, vinylgolv och grått golv

Dennis Mayer Photography
Bild på ett stort vintage parallellt grovkök, med skåp i shakerstil, vita skåp, grå väggar, mörkt trägolv och en tvättpelare
Bild på ett stort vintage parallellt grovkök, med skåp i shakerstil, vita skåp, grå väggar, mörkt trägolv och en tvättpelare

A view showing the retractable stairs leading up to the washing station. Let the dogs do the leg work and the homeowners can wash the dogs while standing. Both functional and efficient!

SeeVirtual Marketing & Photography
www.seevirtual360.com
Bild på en stor vintage tvättstuga enbart för tvätt, med en nedsänkt diskho, beige väggar, vita skåp, bänkskiva i täljsten och en tvättmaskin och torktumlare bredvid varandra
Bild på en stor vintage tvättstuga enbart för tvätt, med en nedsänkt diskho, beige väggar, vita skåp, bänkskiva i täljsten och en tvättmaskin och torktumlare bredvid varandra

This laundry room is what dreams are made of… ?
A double washer and dryer, marble lined utility sink, and custom mudroom with built-in storage? We are swooning.

Kristin was looking for a highly organized system for her laundry room with cubbies for each of her kids, We built the Cubbie area for the backpacks with top and bottom baskets for personal items. A hanging spot to put laundry to dry. And plenty of storage and counter space.

Modern inredning av en stor vita u-formad vitt tvättstuga enbart för tvätt, med en undermonterad diskho, släta luckor, vita skåp, bänkskiva i koppar, grått stänkskydd, stänkskydd i porslinskakel, vita väggar, klinkergolv i porslin, en tvättmaskin och torktumlare bredvid varandra och vitt golv

This custom built 2-story French Country style home is a beautiful retreat in the South Tampa area. The exterior of the home was designed to strike a subtle balance of stucco and stone, brought together by a neutral color palette with contrasting rust-colored garage doors and shutters. To further emphasize the European influence on the design, unique elements like the curved roof above the main entry and the castle tower that houses the octagonal shaped master walk-in shower jutting out from the main structure. Additionally, the entire exterior form of the home is lined with authentic gas-lit sconces. The rear of the home features a putting green, pool deck, outdoor kitchen with retractable screen, and rain chains to speak to the country aesthetic of the home.
Inside, you are met with a two-story living room with full length retractable sliding glass doors that open to the outdoor kitchen and pool deck. A large salt aquarium built into the millwork panel system visually connects the media room and living room. The media room is highlighted by the large stone wall feature, and includes a full wet bar with a unique farmhouse style bar sink and custom rustic barn door in the French Country style. The country theme continues in the kitchen with another larger farmhouse sink, cabinet detailing, and concealed exhaust hood. This is complemented by painted coffered ceilings with multi-level detailed crown wood trim. The rustic subway tile backsplash is accented with subtle gray tile, turned at a 45 degree angle to create interest. Large candle-style fixtures connect the exterior sconces to the interior details. A concealed pantry is accessed through hidden panels that match the cabinetry. The home also features a large master suite with a raised plank wood ceiling feature, and additional spacious guest suites. Each bathroom in the home has its own character, while still communicating with the overall style of the home.

Exempel på ett stort maritimt vit parallellt vitt grovkök, med en rustik diskho, skåp i shakerstil, vita skåp, bänkskiva i kvarts, vitt stänkskydd, stänkskydd i stenkakel, vita väggar, marmorgolv, en tvättmaskin och torktumlare bredvid varandra och flerfärgat golv

Bild på ett stort grå parallellt grått grovkök, med en undermonterad diskho, luckor med infälld panel, vita skåp, bänkskiva i kvartsit, grå väggar och en tvättmaskin och torktumlare bredvid varandra

Inredning av en lantlig stor vita u-formad vitt tvättstuga enbart för tvätt, med en rustik diskho, skåp i shakerstil, vita skåp, marmorbänkskiva, vitt stänkskydd, stänkskydd i trä, vita väggar, ljust trägolv och en tvättmaskin och torktumlare bredvid varandra

Idéer för ett stort klassiskt vit u-format grovkök, med en nedsänkt diskho, skåp i shakerstil, vita skåp, laminatbänkskiva, vita väggar, klinkergolv i keramik, en tvättmaskin och torktumlare bredvid varandra och vitt golv
3 718 foton på stor tvättstuga, med vita skåp
1