2 389 foton på stort arbetsrum, med heltäckningsmatta
Sortera efter:
Budget
Sortera efter:Populärt i dag
1 - 20 av 2 389 foton
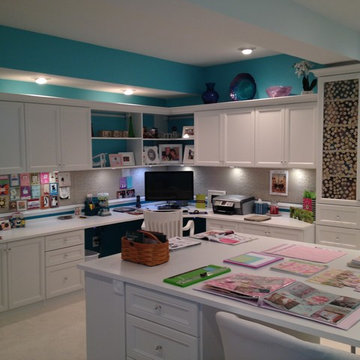
Inredning av ett klassiskt stort hobbyrum, med blå väggar, heltäckningsmatta, ett inbyggt skrivbord och brunt golv
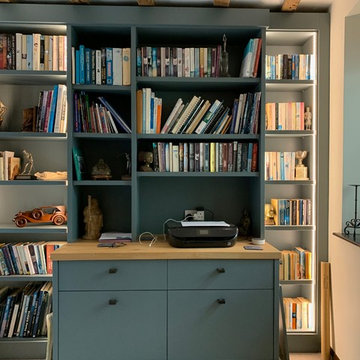
bespoke 30mm Birch plywood painted library home office
Exempel på ett stort modernt hemmabibliotek, med beige väggar, heltäckningsmatta, en hängande öppen spis, en spiselkrans i tegelsten, ett inbyggt skrivbord och beiget golv
Exempel på ett stort modernt hemmabibliotek, med beige väggar, heltäckningsmatta, en hängande öppen spis, en spiselkrans i tegelsten, ett inbyggt skrivbord och beiget golv
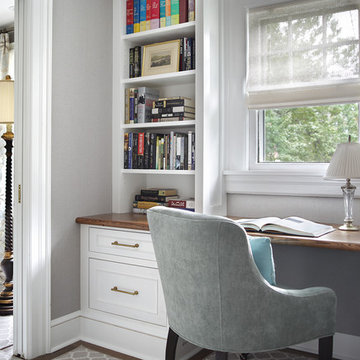
This new home office is adjacent to the master suite to the left and includes custom cabinetry (including filing cabinets), an enclosed printer closet and plenty of light. JMOC Builders, ML Interior Designs, Peter Rymwid photography.
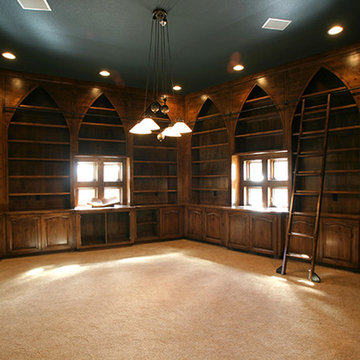
Idéer för att renovera ett stort vintage arbetsrum, med ett bibliotek, gröna väggar, heltäckningsmatta och beiget golv
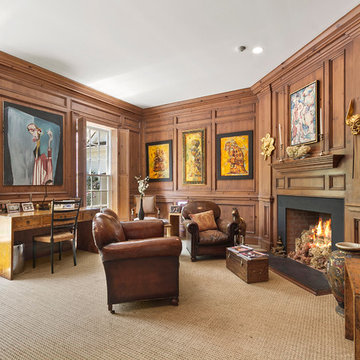
Idéer för ett stort klassiskt hemmabibliotek, med heltäckningsmatta, en öppen hörnspis, ett fristående skrivbord, bruna väggar, en spiselkrans i metall och beiget golv
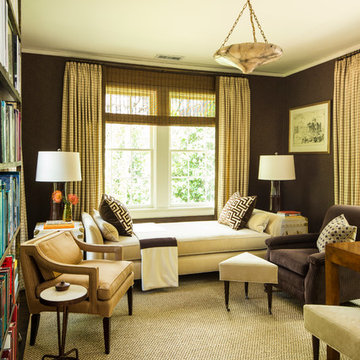
Laurey Glenn
Inspiration för stora hemmabibliotek, med bruna väggar, heltäckningsmatta och ett fristående skrivbord
Inspiration för stora hemmabibliotek, med bruna väggar, heltäckningsmatta och ett fristående skrivbord
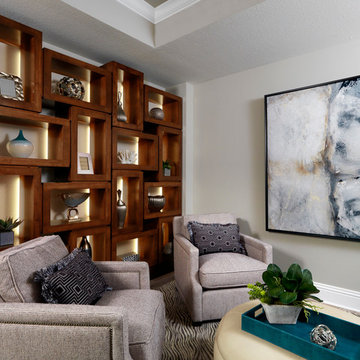
High rise Luxury Condo in Downtown St. Petersburg
Inspiration för ett stort funkis hemmabibliotek, med beige väggar och heltäckningsmatta
Inspiration för ett stort funkis hemmabibliotek, med beige väggar och heltäckningsmatta
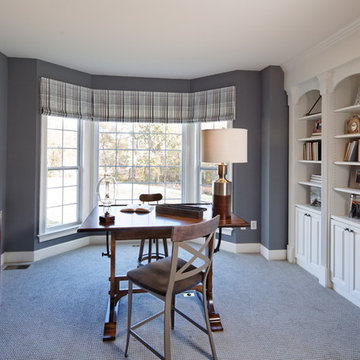
Idéer för stora vintage hemmabibliotek, med grå väggar, heltäckningsmatta och ett fristående skrivbord
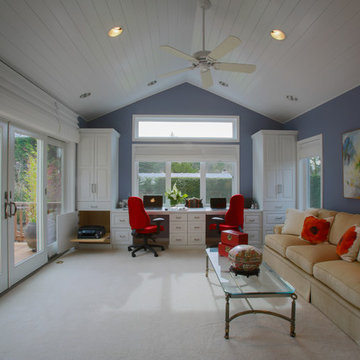
The reading room was designed with a his and her desk which purposely was positioned in that part of the room so I could specify a large window which would allow them to view their beautiful gardens while on their computers. The desk has a pull-out shelf to hold their printer, which when not in use is hidden behind a cabinet door. The double sliding french doors allow them easy access to their large deck. Both ceilings in the addition were designed with cathedral ceiling with tongue and groove white paneled ceilings, and Casablanca fans to keep the spaces cool.
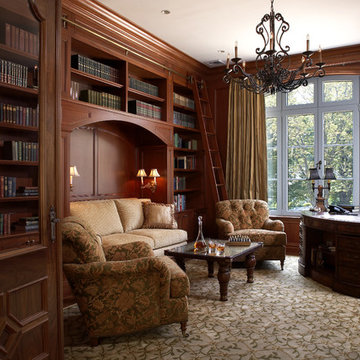
Warm bookcases envelop this traditional study/library. Photo credit: Phillip Ennis Photography
Idéer för stora vintage hemmabibliotek, med bruna väggar, heltäckningsmatta och ett fristående skrivbord
Idéer för stora vintage hemmabibliotek, med bruna väggar, heltäckningsmatta och ett fristående skrivbord
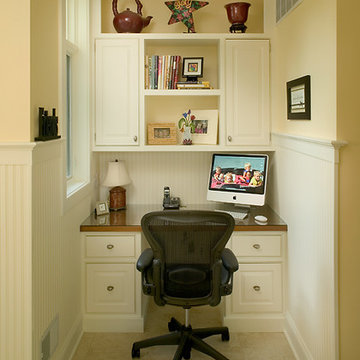
Cedar-shake siding, shutters and a number of back patios complement this home’s classically symmetrical design. A large foyer leads into a spacious central living room that divides the plan into public and private spaces, including a larger master suite and walk-in closet to the left and a dining area and kitchen with a charming built-in booth to the right. The upper level includes two large bedrooms, a bunk room, a study/loft area and comfortable guest quarters.

A home office that also doubles as a music studio. The Yves Klein blue creates a very striking divide of the space and gives this area its own identity.
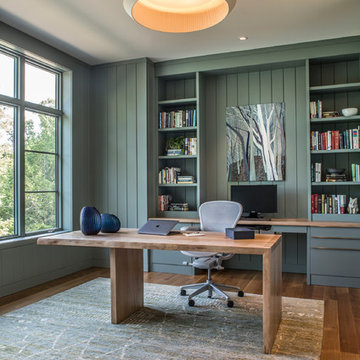
Photography by David Dietrich
Klassisk inredning av ett stort arbetsrum, med blå väggar, heltäckningsmatta, ett fristående skrivbord och flerfärgat golv
Klassisk inredning av ett stort arbetsrum, med blå väggar, heltäckningsmatta, ett fristående skrivbord och flerfärgat golv
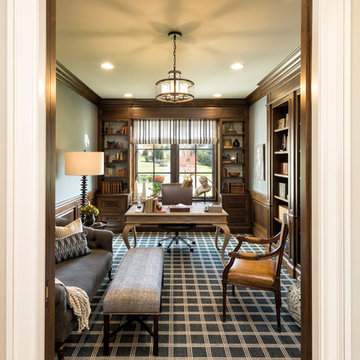
Builder: John Kraemer & Sons | Architecture: Sharratt Design | Landscaping: Yardscapes | Photography: Landmark Photography
Idéer för att renovera ett stort vintage hemmabibliotek, med grå väggar, heltäckningsmatta, ett fristående skrivbord och flerfärgat golv
Idéer för att renovera ett stort vintage hemmabibliotek, med grå väggar, heltäckningsmatta, ett fristående skrivbord och flerfärgat golv
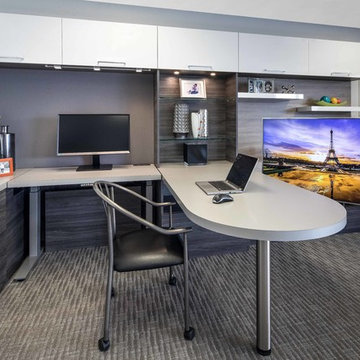
The conference table peninsula easily fits four people and stands on a single pillar, so no one has to straddle table legs during meetings. When I am not meeting with others, I have plenty of work space on the conference table and above the storage cabinets along the wall. These cabinets have touch latches so there are no handles for my desk chair to get caught on as I swivel. There is additional storage under the peninsula and above the desk and media center in handy flip-up-front cabinets.
Karine Weiller
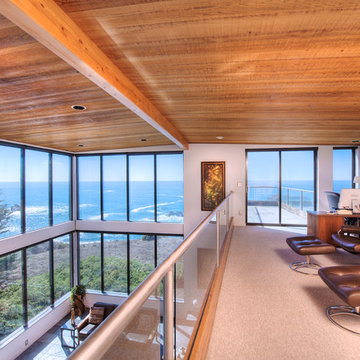
Sea Arches is a stunning modern architectural masterpiece, perched atop an eleven-acre peninsular promontory rising 160 feet above the Pacific Ocean on northern California’s spectacular Mendocino coast. Surrounded by the ocean on 3 sides and presiding over unparalleled vistas of sea and surf, Sea Arches includes 2,000 feet of ocean frontage, as well as beaches that extend some 1,300 feet. This one-of-a-kind property also includes one of the famous Elk Sea Stacks, a grouping of remarkable ancient rock outcroppings that tower above the Pacific, and add a powerful and dramatic element to the coastal scenery. Integrated gracefully into its spectacular setting, Sea Arches is set back 500 feet from the Pacific Coast Hwy and is completely screened from public view by more than 400 Monterey cypress trees. Approached by a winding, tree-lined drive, the main house and guesthouse include over 4,200 square feet of modern living space with four bedrooms, two mezzanines, two mini-lofts, and five full bathrooms. All rooms are spacious and the hallways are extra-wide. A cantilevered, raised deck off the living-room mezzanine provides a stunningly close approach to the ocean. Walls of glass invite views of the enchanting scenery in every direction: north to the Elk Sea Stacks, south to Point Arena and its historic lighthouse, west beyond the property’s captive sea stack to the horizon, and east to lofty wooded mountains. All of these vistas are enjoyed from Sea Arches and from the property’s mile-long groomed trails that extend along the oceanfront bluff tops overlooking the beautiful beaches on the north and south side of the home. While completely private and secluded, Sea Arches is just a two-minute drive from the charming village of Elk offering quaint and cozy restaurants and inns. A scenic seventeen-mile coastal drive north will bring you to the picturesque and historic seaside village of Mendocino which attracts tourists from near and far. One can also find many world-class wineries in nearby Anderson Valley. All of this just a three-hour drive from San Francisco or if you choose to fly, Little River Airport, with its mile long runway, is only 16 miles north of Sea Arches. Truly a special and unique property, Sea Arches commands some of the most dramatic coastal views in the world, and offers superb design, construction, and high-end finishes throughout, along with unparalleled beauty, tranquility, and privacy. Property Highlights: • Idyllically situated on a one-of-a-kind eleven-acre oceanfront parcel • Dwelling is completely screened from public view by over 400 trees • Includes 2,000 feet of ocean frontage plus over 1,300 feet of beaches • Includes one of the famous Elk Sea Stacks connected to the property by an isthmus • Main house plus private guest house totaling over 4300 sq ft of superb living space • 4 bedrooms and 5 full bathrooms • Separate His and Hers master baths • Open floor plan featuring Single Level Living (with the exception of mezzanines and lofts) • Spacious common rooms with extra wide hallways • Ample opportunities throughout the home for displaying art • Radiant heated slate floors throughout • Soaring 18 foot high ceilings in main living room with walls of glass • Cantilevered viewing deck off the mezzanine for up close ocean views • Gourmet kitchen with top of the line stainless appliances, custom cabinetry and granite counter tops • Granite window sills throughout the home • Spacious guest house including a living room, wet bar, large bedroom, an office/second bedroom, two spacious baths, sleeping loft and two mini lofts • Spectacular ocean and sunset views from most every room in the house • Gracious winding driveway offering ample parking • Large 2 car-garage with workshop • Extensive low-maintenance landscaping offering a profusion of Spring and Summer blooms • Approx. 1 mile of groomed trails • Equipped with a generator • Copper roof • Anchored in bedrock by 42 reinforced concrete piers and framed with steel girders.
2 Fireplaces
Deck
Granite Countertops
Guest House
Patio
Security System
Storage
Gardens
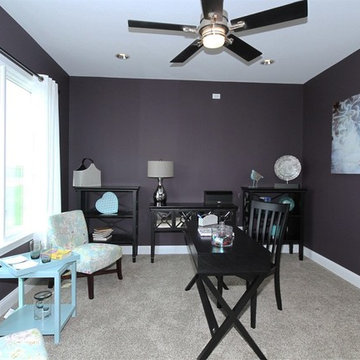
Arundel Custom Home
Ashwood Park
Naperville, IL
Indian Prairie School District 204
Inspiration för stora moderna hemmabibliotek, med lila väggar, heltäckningsmatta och ett fristående skrivbord
Inspiration för stora moderna hemmabibliotek, med lila väggar, heltäckningsmatta och ett fristående skrivbord
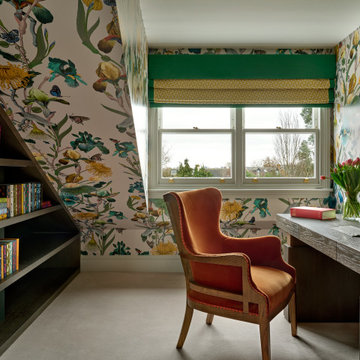
We are delighted to reveal our recent ‘House of Colour’ Barnes project.
We had such fun designing a space that’s not just aesthetically playful and vibrant, but also functional and comfortable for a young family. We loved incorporating lively hues, bold patterns and luxurious textures. What a pleasure to have creative freedom designing interiors that reflect our client’s personality.
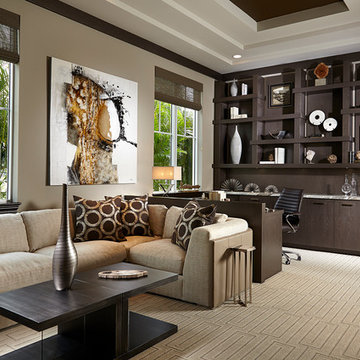
This Palm Beach Gardens, FL home is a contemporary masterpiece. With a cream bedroom with dark accents, bold wall decor and built-ins, and a clean kitchen, this home has a clean sophisticated feel.
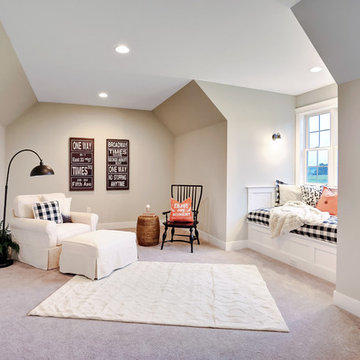
Designer details abound in this custom 2-story home with craftsman style exterior complete with fiber cement siding, attractive stone veneer, and a welcoming front porch. In addition to the 2-car side entry garage with finished mudroom, a breezeway connects the home to a 3rd car detached garage. Heightened 10’ceilings grace the 1st floor and impressive features throughout include stylish trim and ceiling details. The elegant Dining Room to the front of the home features a tray ceiling and craftsman style wainscoting with chair rail. Adjacent to the Dining Room is a formal Living Room with cozy gas fireplace. The open Kitchen is well-appointed with HanStone countertops, tile backsplash, stainless steel appliances, and a pantry. The sunny Breakfast Area provides access to a stamped concrete patio and opens to the Family Room with wood ceiling beams and a gas fireplace accented by a custom surround. A first-floor Study features trim ceiling detail and craftsman style wainscoting. The Owner’s Suite includes craftsman style wainscoting accent wall and a tray ceiling with stylish wood detail. The Owner’s Bathroom includes a custom tile shower, free standing tub, and oversized closet.
2 389 foton på stort arbetsrum, med heltäckningsmatta
1