17 772 foton på stort arbetsrum
Sortera efter:
Budget
Sortera efter:Populärt i dag
81 - 100 av 17 772 foton
Artikel 1 av 2
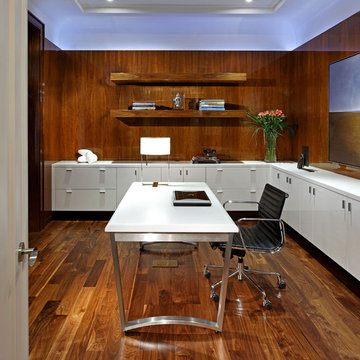
Photographer: David Whittaker
Inredning av ett modernt stort hemmabibliotek, med mörkt trägolv, ett fristående skrivbord, bruna väggar och brunt golv
Inredning av ett modernt stort hemmabibliotek, med mörkt trägolv, ett fristående skrivbord, bruna väggar och brunt golv
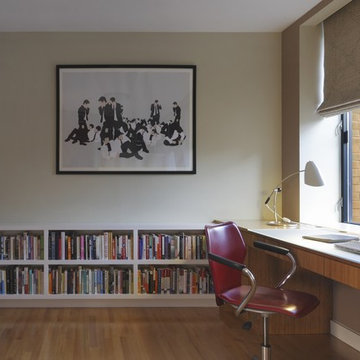
Extensive millwork for a home office in a modern townhouse. The home office installations include shelving, cabinetry, a long desk accommodating two to three work stations and a small, built-in seating/reading area. The desk, on the client’s request, was engineered to span the entire work area with no supports or pedestals below it.
Project team: Richard Goodstein, Raja Krishnan, Emil Harasim
Contractor: Perfect Renovation, Brooklyn, NY
Millwork: cej design, Brooklyn, NY
Photography: Tom Sibley

Exempel på ett stort klassiskt arbetsrum, med ett bibliotek, blå väggar, mörkt trägolv, ett inbyggt skrivbord och brunt golv

Scandinavian minimalist home office with vaulted ceilings, skylights, and floor to ceiling windows.
Skandinavisk inredning av ett stort hemmastudio, med vita väggar, ljust trägolv, ett fristående skrivbord och beiget golv
Skandinavisk inredning av ett stort hemmastudio, med vita väggar, ljust trägolv, ett fristående skrivbord och beiget golv

Idéer för ett stort modernt arbetsrum, med ett bibliotek, beige väggar, mellanmörkt trägolv, ett inbyggt skrivbord och beiget golv

The family living in this shingled roofed home on the Peninsula loves color and pattern. At the heart of the two-story house, we created a library with high gloss lapis blue walls. The tête-à-tête provides an inviting place for the couple to read while their children play games at the antique card table. As a counterpoint, the open planned family, dining room, and kitchen have white walls. We selected a deep aubergine for the kitchen cabinetry. In the tranquil master suite, we layered celadon and sky blue while the daughters' room features pink, purple, and citrine.
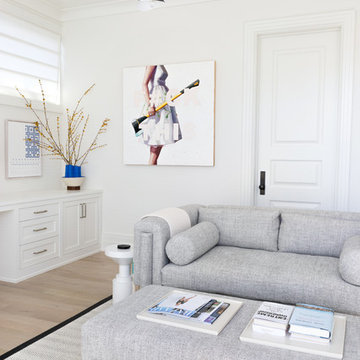
Austin Victorian by Chango & Co.
Architectural Advisement & Interior Design by Chango & Co.
Architecture by William Hablinski
Construction by J Pinnelli Co.
Photography by Sarah Elliott
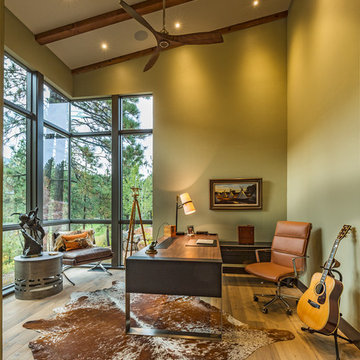
Marona Photography
Idéer för att renovera ett stort funkis hemmabibliotek, med gröna väggar, ljust trägolv och ett fristående skrivbord
Idéer för att renovera ett stort funkis hemmabibliotek, med gröna väggar, ljust trägolv och ett fristående skrivbord
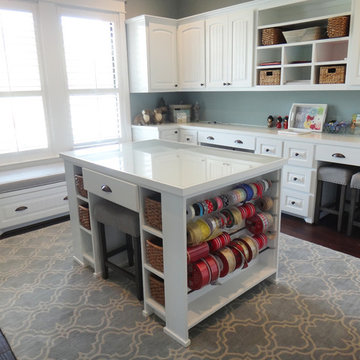
The craft room features custom designed mill work, including a window seat and a table with seating, storage, and dowel racks for wrapping paper and ribbon dispensing.

7" Engineered Walnut, slightly rustic with clear satin coat
4" canned recessed lighting
En suite wet bar
#buildboswell
Idéer för ett stort modernt hemmabibliotek, med vita väggar, mellanmörkt trägolv, ett fristående skrivbord och brunt golv
Idéer för ett stort modernt hemmabibliotek, med vita väggar, mellanmörkt trägolv, ett fristående skrivbord och brunt golv
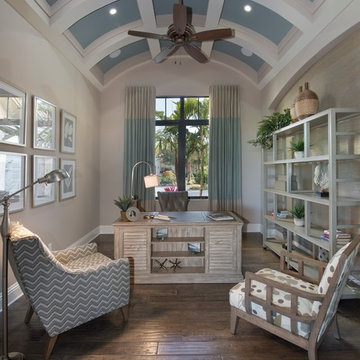
Inredning av ett medelhavsstil stort hemmabibliotek, med mörkt trägolv, ett fristående skrivbord, brunt golv och grå väggar
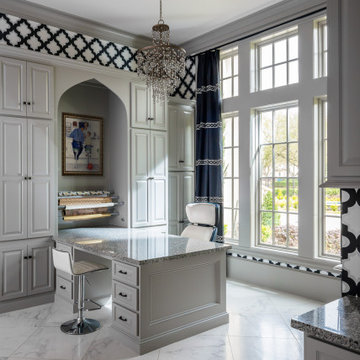
Bild på ett stort vintage hobbyrum, med grå väggar, klinkergolv i porslin, ett inbyggt skrivbord och vitt golv
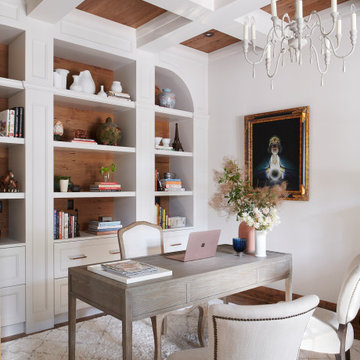
Idéer för ett stort lantligt hemmabibliotek, med vita väggar, mellanmörkt trägolv, ett fristående skrivbord och brunt golv
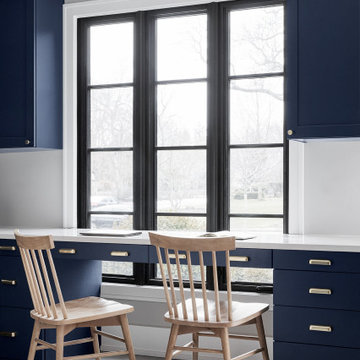
Devon Grace Interiors designed a built-in desk to create a dedicated homework station inside the mudroom of the Wilmette home. Navy blue cabinetry and crisp white countertops give the space a modern feel.
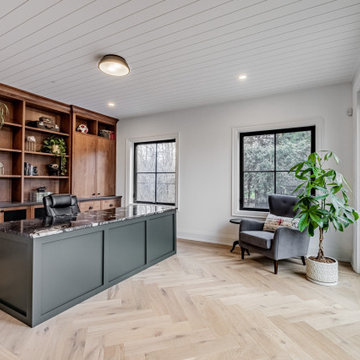
This floor to ceiling built in brings function and beauty to this office space. Light oak flooring in a herringbone pattern and the white shiplap ceiling add those special touches and tie this room nicely to other spaces throughout the home. The large windows and 8ft tall sliding doors bring the outdoors inside.
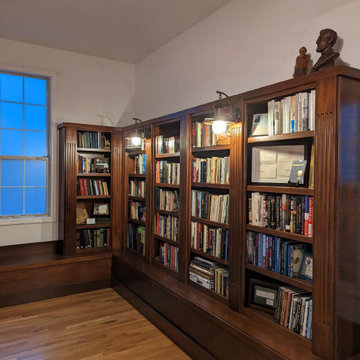
Foto på ett stort 60 tals arbetsrum, med ett bibliotek, vita väggar, ljust trägolv och brunt golv
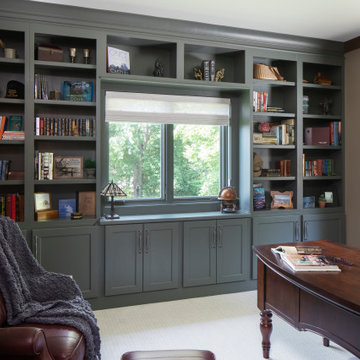
Builder: Michels Homes
Cabinetry Design: Megan Dent
Interior Design: Jami Ludens, Studio M Interiors
Photography: Landmark Photography
Inspiration för stora rustika arbetsrum, med heltäckningsmatta och ett fristående skrivbord
Inspiration för stora rustika arbetsrum, med heltäckningsmatta och ett fristående skrivbord

First impression count as you enter this custom-built Horizon Homes property at Kellyville. The home opens into a stylish entryway, with soaring double height ceilings.
It’s often said that the kitchen is the heart of the home. And that’s literally true with this home. With the kitchen in the centre of the ground floor, this home provides ample formal and informal living spaces on the ground floor.
At the rear of the house, a rumpus room, living room and dining room overlooking a large alfresco kitchen and dining area make this house the perfect entertainer. It’s functional, too, with a butler’s pantry, and laundry (with outdoor access) leading off the kitchen. There’s also a mudroom – with bespoke joinery – next to the garage.
Upstairs is a mezzanine office area and four bedrooms, including a luxurious main suite with dressing room, ensuite and private balcony.
Outdoor areas were important to the owners of this knockdown rebuild. While the house is large at almost 454m2, it fills only half the block. That means there’s a generous backyard.
A central courtyard provides further outdoor space. Of course, this courtyard – as well as being a gorgeous focal point – has the added advantage of bringing light into the centre of the house.
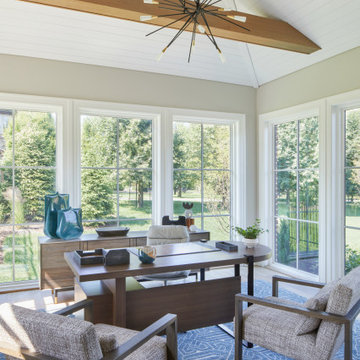
Contemporary home office with massive windows surrounding he room, large wood desk, with comfy chairs.
Inredning av ett klassiskt stort arbetsrum, med vita väggar, mellanmörkt trägolv, ett fristående skrivbord och brunt golv
Inredning av ett klassiskt stort arbetsrum, med vita väggar, mellanmörkt trägolv, ett fristående skrivbord och brunt golv

Idéer för stora vintage hemmastudior, med vita väggar, heltäckningsmatta, ett fristående skrivbord och beiget golv
17 772 foton på stort arbetsrum
5