851 foton på stort arbetsrum
Sortera efter:
Budget
Sortera efter:Populärt i dag
1 - 20 av 851 foton
Artikel 1 av 3

Bild på ett stort vintage arbetsrum, med ett bibliotek, lila väggar, ljust trägolv, ett fristående skrivbord och beiget golv

Warm and inviting this new construction home, by New Orleans Architect Al Jones, and interior design by Bradshaw Designs, lives as if it's been there for decades. Charming details provide a rich patina. The old Chicago brick walls, the white slurried brick walls, old ceiling beams, and deep green paint colors, all add up to a house filled with comfort and charm for this dear family.
Lead Designer: Crystal Romero; Designer: Morgan McCabe; Photographer: Stephen Karlisch; Photo Stylist: Melanie McKinley.

Art and Craft Studio and Laundry Room Remodel
Idéer för stora vintage hobbyrum, med vita väggar, klinkergolv i porslin, ett inbyggt skrivbord och svart golv
Idéer för stora vintage hobbyrum, med vita väggar, klinkergolv i porslin, ett inbyggt skrivbord och svart golv
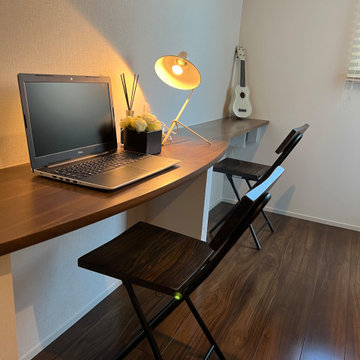
照明はダウンライトやペンダントなどコンセプトに合わせてセレクト。お部屋が広くみえるようテーマを絞って展開していきました。家具や細かい部品なども細部に渡り木の香りと北欧テイストをミクスチャーした空間です。
Foto på ett stort nordiskt arbetsrum, med grå väggar
Foto på ett stort nordiskt arbetsrum, med grå väggar
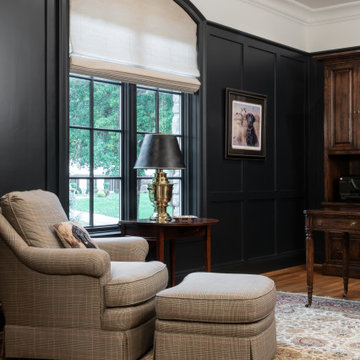
Interior Design by others.
French country chateau, Villa Coublay, is set amid a beautiful wooded backdrop. Native stone veneer with red brick accents, stained cypress shutters, and timber-framed columns and brackets add to this estate's charm and authenticity.
A twelve-foot tall family room ceiling allows for expansive glass at the southern wall taking advantage of the forest view and providing passive heating in the winter months. A largely open plan design puts a modern spin on the classic French country exterior creating an unexpected juxtaposition, inspiring awe upon entry.
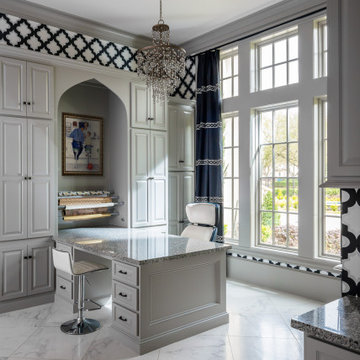
Bild på ett stort vintage hobbyrum, med grå väggar, klinkergolv i porslin, ett inbyggt skrivbord och vitt golv

En esta casa pareada hemos reformado siguiendo criterios de eficiencia energética y sostenibilidad.
Aplicando soluciones para aislar el suelo, las paredes y el techo, además de puertas y ventanas. Así conseguimos que no se pierde frío o calor y se mantiene una temperatura agradable sin necesidad de aires acondicionados.
También hemos reciclado bigas, ladrillos y piedra original del edificio como elementos decorativos. La casa de Cobi es un ejemplo de bioarquitectura, eficiencia energética y de cómo podemos contribuir a revertir los efectos del cambio climático.

This rare 1950’s glass-fronted townhouse on Manhattan’s Upper East Side underwent a modern renovation to create plentiful space for a family. An additional floor was added to the two-story building, extending the façade vertically while respecting the vocabulary of the original structure. A large, open living area on the first floor leads through to a kitchen overlooking the rear garden. Cantilevered stairs lead to the master bedroom and two children’s rooms on the second floor and continue to a media room and offices above. A large skylight floods the atrium with daylight, illuminating the main level through translucent glass-block floors.
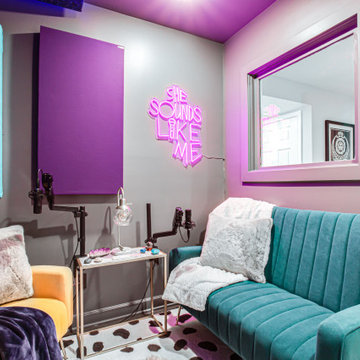
Idéer för stora eklektiska arbetsrum, med grå väggar, vinylgolv och grått golv

Inspiration för stora industriella hemmastudior, med vita väggar, ljust trägolv, ett inbyggt skrivbord och brunt golv

Formal sitting area turned into luxury home office.
Idéer för ett stort klassiskt hemmabibliotek, med grå väggar, mellanmörkt trägolv, ett fristående skrivbord och beiget golv
Idéer för ett stort klassiskt hemmabibliotek, med grå väggar, mellanmörkt trägolv, ett fristående skrivbord och beiget golv

Inspiration för stora klassiska hemmabibliotek, med svarta väggar, ljust trägolv och ett inbyggt skrivbord
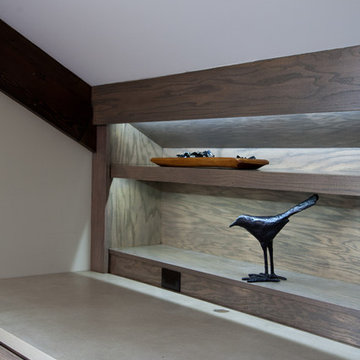
Close up of the 12ft long custom built in credenza we designed to support the client's office needs. The surface is poured concrete and the wood is oak with a grey stain. We lit the interior bookshelves to optimize it's functionality.
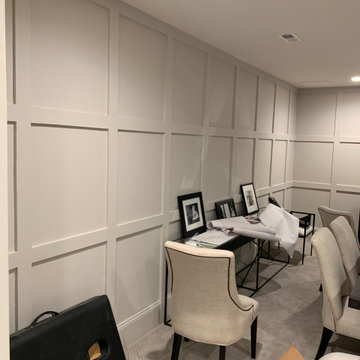
The client had a home office with existing panel trim and wanted to mimic the look with cabinetry in an adjoining hallway.
Foto på ett stort funkis arbetsrum, med grå väggar, heltäckningsmatta, ett fristående skrivbord och grått golv
Foto på ett stort funkis arbetsrum, med grå väggar, heltäckningsmatta, ett fristående skrivbord och grått golv

Inredning av ett klassiskt stort arbetsrum, med ett bibliotek, blå väggar, ljust trägolv, en standard öppen spis, en spiselkrans i trä och ett fristående skrivbord
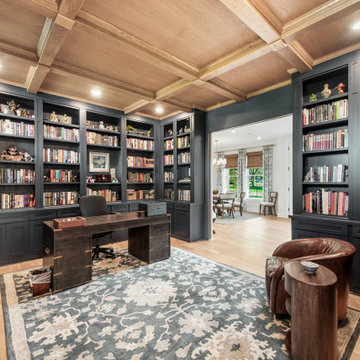
Idéer för ett stort klassiskt arbetsrum, med ett bibliotek, blå väggar, ljust trägolv, en standard öppen spis, en spiselkrans i trä och ett fristående skrivbord
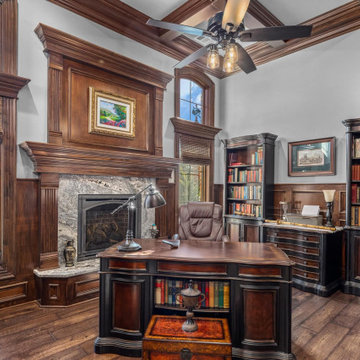
This study also boasts a secret door :)
Idéer för ett stort klassiskt hemmabibliotek, med grå väggar, mörkt trägolv, en standard öppen spis, en spiselkrans i sten, ett fristående skrivbord och brunt golv
Idéer för ett stort klassiskt hemmabibliotek, med grå väggar, mörkt trägolv, en standard öppen spis, en spiselkrans i sten, ett fristående skrivbord och brunt golv

Warm and inviting this new construction home, by New Orleans Architect Al Jones, and interior design by Bradshaw Designs, lives as if it's been there for decades. Charming details provide a rich patina. The old Chicago brick walls, the white slurried brick walls, old ceiling beams, and deep green paint colors, all add up to a house filled with comfort and charm for this dear family.
Lead Designer: Crystal Romero; Designer: Morgan McCabe; Photographer: Stephen Karlisch; Photo Stylist: Melanie McKinley.
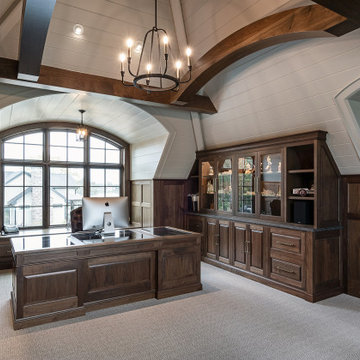
An executive office with uniquely vaulted ceilings mixing shiplap and wood, and much custom cabinetry
Idéer för stora hemmabibliotek, med vita väggar, heltäckningsmatta, ett inbyggt skrivbord och beiget golv
Idéer för stora hemmabibliotek, med vita väggar, heltäckningsmatta, ett inbyggt skrivbord och beiget golv

Art and Craft Studio and Laundry Room Remodel
Idéer för att renovera ett stort vintage hobbyrum, med vita väggar, klinkergolv i porslin, ett inbyggt skrivbord och svart golv
Idéer för att renovera ett stort vintage hobbyrum, med vita väggar, klinkergolv i porslin, ett inbyggt skrivbord och svart golv
851 foton på stort arbetsrum
1