1 547 foton på stort arbetsrum
Sortera efter:
Budget
Sortera efter:Populärt i dag
1 - 20 av 1 547 foton

The family living in this shingled roofed home on the Peninsula loves color and pattern. At the heart of the two-story house, we created a library with high gloss lapis blue walls. The tête-à-tête provides an inviting place for the couple to read while their children play games at the antique card table. As a counterpoint, the open planned family, dining room, and kitchen have white walls. We selected a deep aubergine for the kitchen cabinetry. In the tranquil master suite, we layered celadon and sky blue while the daughters' room features pink, purple, and citrine.

Warm and inviting this new construction home, by New Orleans Architect Al Jones, and interior design by Bradshaw Designs, lives as if it's been there for decades. Charming details provide a rich patina. The old Chicago brick walls, the white slurried brick walls, old ceiling beams, and deep green paint colors, all add up to a house filled with comfort and charm for this dear family.
Lead Designer: Crystal Romero; Designer: Morgan McCabe; Photographer: Stephen Karlisch; Photo Stylist: Melanie McKinley.
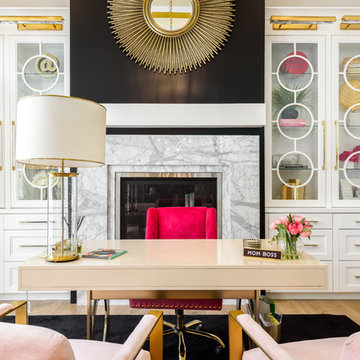
Idéer för ett stort klassiskt hemmabibliotek, med beige väggar, ljust trägolv, en standard öppen spis, en spiselkrans i sten, ett fristående skrivbord och beiget golv
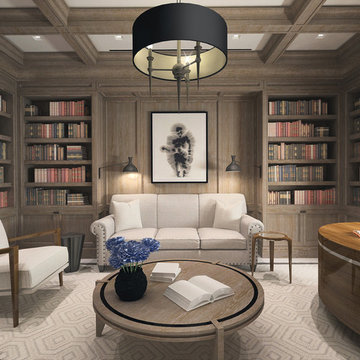
Brushed oak paneling, cabinets and ceiling beams
Idéer för ett stort klassiskt arbetsrum, med ett bibliotek, en spiselkrans i sten och ett fristående skrivbord
Idéer för ett stort klassiskt arbetsrum, med ett bibliotek, en spiselkrans i sten och ett fristående skrivbord

Idéer för stora lantliga hemmabibliotek, med grå väggar, mellanmörkt trägolv, en standard öppen spis, en spiselkrans i sten, ett inbyggt skrivbord och brunt golv

Client's home office/study. Madeline Weinrib rug.
Photos by David Duncan Livingston
Bild på ett stort eklektiskt hemmabibliotek, med en standard öppen spis, en spiselkrans i betong, ett fristående skrivbord, beige väggar, mellanmörkt trägolv och brunt golv
Bild på ett stort eklektiskt hemmabibliotek, med en standard öppen spis, en spiselkrans i betong, ett fristående skrivbord, beige väggar, mellanmörkt trägolv och brunt golv

Inredning av ett maritimt stort arbetsrum, med blå väggar, mörkt trägolv, ett fristående skrivbord, en dubbelsidig öppen spis och en spiselkrans i trä

design by Pulp Design Studios | http://pulpdesignstudios.com/
photo by Kevin Dotolo | http://kevindotolo.com/

Working from home desk and chair space in large dormer window with view to the garden. Crewel work blinds, dark oak floor and exposed brick work with cast iron fireplace.
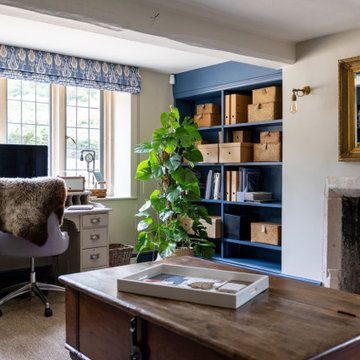
Home office in Cotswold Country House
Inredning av ett lantligt stort arbetsrum, med heltäckningsmatta, en öppen vedspis, en spiselkrans i sten, ett fristående skrivbord och brunt golv
Inredning av ett lantligt stort arbetsrum, med heltäckningsmatta, en öppen vedspis, en spiselkrans i sten, ett fristående skrivbord och brunt golv

Inredning av ett klassiskt stort arbetsrum, med ett bibliotek, blå väggar, ljust trägolv, en standard öppen spis, en spiselkrans i trä och ett fristående skrivbord
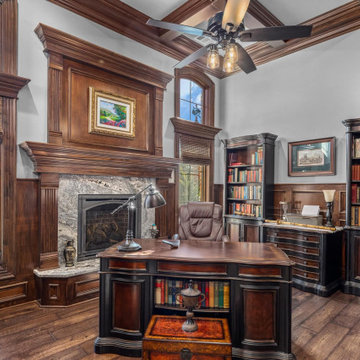
This study also boasts a secret door :)
Idéer för ett stort klassiskt hemmabibliotek, med grå väggar, mörkt trägolv, en standard öppen spis, en spiselkrans i sten, ett fristående skrivbord och brunt golv
Idéer för ett stort klassiskt hemmabibliotek, med grå väggar, mörkt trägolv, en standard öppen spis, en spiselkrans i sten, ett fristående skrivbord och brunt golv

A multifunctional space serves as a den and home office with library shelving and dark wood throughout
Photo by Ashley Avila Photography
Idéer för stora vintage arbetsrum, med ett bibliotek, bruna väggar, mörkt trägolv, en standard öppen spis, en spiselkrans i trä och brunt golv
Idéer för stora vintage arbetsrum, med ett bibliotek, bruna väggar, mörkt trägolv, en standard öppen spis, en spiselkrans i trä och brunt golv
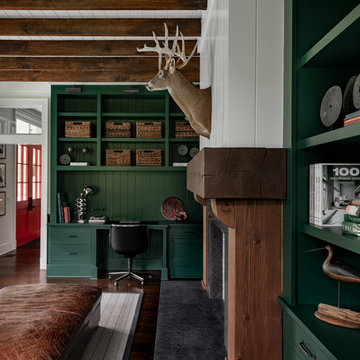
Home library.
Photographer: Rob Karosis
Lantlig inredning av ett stort arbetsrum, med ett bibliotek, vita väggar, mörkt trägolv, en standard öppen spis, en spiselkrans i trä, ett inbyggt skrivbord och brunt golv
Lantlig inredning av ett stort arbetsrum, med ett bibliotek, vita väggar, mörkt trägolv, en standard öppen spis, en spiselkrans i trä, ett inbyggt skrivbord och brunt golv
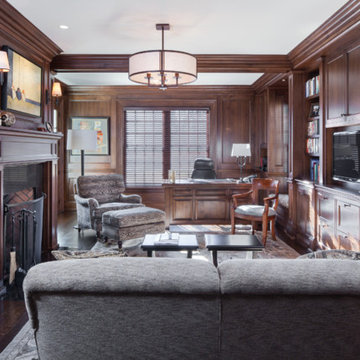
Idéer för stora vintage hemmabibliotek, med bruna väggar, mörkt trägolv, en standard öppen spis, en spiselkrans i trä och ett inbyggt skrivbord

This exclusive guest home features excellent and easy to use technology throughout. The idea and purpose of this guesthouse is to host multiple charity events, sporting event parties, and family gatherings. The roughly 90-acre site has impressive views and is a one of a kind property in Colorado.
The project features incredible sounding audio and 4k video distributed throughout (inside and outside). There is centralized lighting control both indoors and outdoors, an enterprise Wi-Fi network, HD surveillance, and a state of the art Crestron control system utilizing iPads and in-wall touch panels. Some of the special features of the facility is a powerful and sophisticated QSC Line Array audio system in the Great Hall, Sony and Crestron 4k Video throughout, a large outdoor audio system featuring in ground hidden subwoofers by Sonance surrounding the pool, and smart LED lighting inside the gorgeous infinity pool.
J Gramling Photos
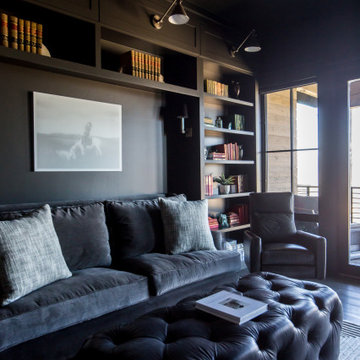
Home office with a access to the balcony and elegant outdoor seating. This richly colored space is equipped with ample built in storage, comfortable seating, and multiple levels of lighting. The fireplace and wall-mounted television marries the business with pleasure.

The family living in this shingled roofed home on the Peninsula loves color and pattern. At the heart of the two-story house, we created a library with high gloss lapis blue walls. The tête-à-tête provides an inviting place for the couple to read while their children play games at the antique card table. As a counterpoint, the open planned family, dining room, and kitchen have white walls. We selected a deep aubergine for the kitchen cabinetry. In the tranquil master suite, we layered celadon and sky blue while the daughters' room features pink, purple, and citrine.

New mahogany library. The fluted Corinthian pilasters and cornice were designed to match the existing front door surround. A 13" thick brick bearing wall was removed in order to recess the bookcase. The size and placement of the bookshelves spring from the exterior windows on the opposite wall, and the pilaster/ coffer ceiling design was used to tie the room together.
Mako Builders and Clark Robins Design/ Build
Trademark Woodworking
Sheila Gunst- design consultant
Photography by Ansel Olson
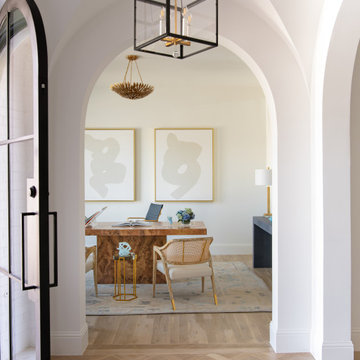
Classic, timeless and ideally positioned on a sprawling corner lot set high above the street, discover this designer dream home by Jessica Koltun. The blend of traditional architecture and contemporary finishes evokes feelings of warmth while understated elegance remains constant throughout this Midway Hollow masterpiece unlike no other. This extraordinary home is at the pinnacle of prestige and lifestyle with a convenient address to all that Dallas has to offer.
1 547 foton på stort arbetsrum
1