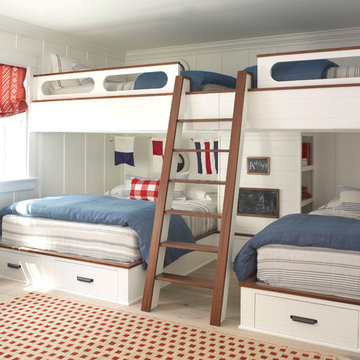Sortera efter:
Budget
Sortera efter:Populärt i dag
1 - 20 av 1 698 foton

Architecture, Construction Management, Interior Design, Art Curation & Real Estate Advisement by Chango & Co.
Construction by MXA Development, Inc.
Photography by Sarah Elliott
See the home tour feature in Domino Magazine

THEME This room is dedicated to supporting and encouraging the young artist in art and music. From the hand-painted instruments decorating the music corner to
the dedicated foldaway art table, every space is tailored to the creative spirit, offering a place to be inspired, a nook to relax or a corner to practice. This environment
radiates energy from the ground up, showering the room in natural, vibrant color.
FOCUS A majestic, floor-to-ceiling tree anchors the space, boldly transporting the beauty of nature into the house--along with the fun of swinging from a tree branch,
pitching a tent or reading under the beautiful canopy. The tree shares pride of place with a unique, retroinspired
room divider housing a colorful padded nook perfect for
reading, watching television or just relaxing.
STORAGE Multiple storage options are integrated to accommodate the family’s eclectic interests and
varied needs. From hidden cabinets in the floor to movable shelves and storage bins, there is room
for everything. The two wardrobes provide generous storage capacity without taking up valuable floor
space, and readily open up to sweep toys out of sight. The myWall® panels accommodate various shelving options and bins that can all be repositioned as needed. Additional storage and display options are strategically
provided around the room to store sheet music or display art projects on any of three magnetic panels.
GROWTH While the young artist experiments with media or music, he can also adapt this space to complement his experiences. The myWall® panels promote easy transformation and expansion, offer unlimited options, and keep shelving at an optimum height as he grows. All the furniture rolls on casters so the room can sustain the
action during a play date or be completely re-imagined if the family wants a makeover.
SAFETY The elements in this large open space are all designed to enfold a young boy in a playful, creative and safe place. The modular components on the myWall® panels are all locked securely in place no matter what they store. The custom drop-down table includes two safety latches to prevent unintentional opening. The floor drop doors are all equipped with slow glide closing hinges so no fingers will be trapped.

Michael J Lee
Idéer för stora vintage barnrum kombinerat med sovrum, med flerfärgade väggar, ljust trägolv och brunt golv
Idéer för stora vintage barnrum kombinerat med sovrum, med flerfärgade väggar, ljust trägolv och brunt golv
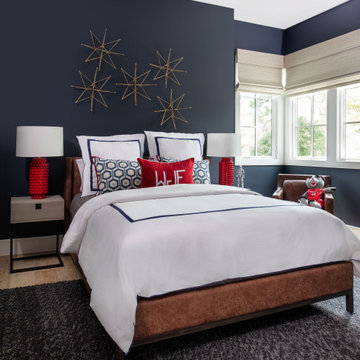
Bild på ett stort vintage pojkrum kombinerat med sovrum och för 4-10-åringar, med blå väggar, ljust trägolv och brunt golv
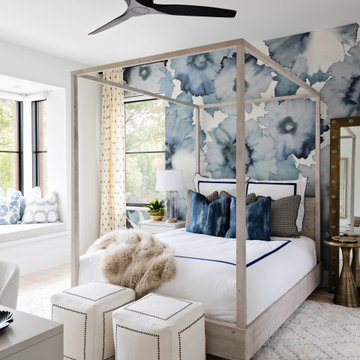
Idéer för ett stort klassiskt barnrum kombinerat med sovrum, med ljust trägolv, blå väggar och beiget golv
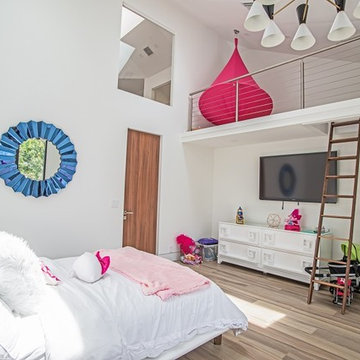
Stainless Steel Rod Railings Feature a Top-mounted Handrail.
Inspiration för stora moderna flickrum kombinerat med sovrum och för 4-10-åringar, med vita väggar, ljust trägolv och beiget golv
Inspiration för stora moderna flickrum kombinerat med sovrum och för 4-10-åringar, med vita väggar, ljust trägolv och beiget golv
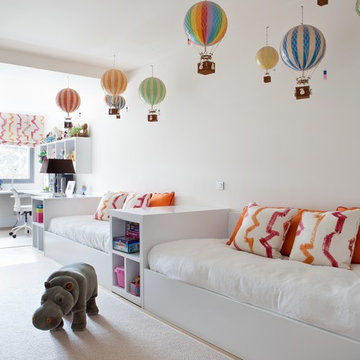
Inspiration för ett stort funkis könsneutralt tonårsrum kombinerat med sovrum, med vita väggar och ljust trägolv

Daniel Shea
Idéer för ett stort modernt könsneutralt barnrum kombinerat med lekrum och för 4-10-åringar, med svarta väggar, ljust trägolv och beiget golv
Idéer för ett stort modernt könsneutralt barnrum kombinerat med lekrum och för 4-10-åringar, med svarta väggar, ljust trägolv och beiget golv
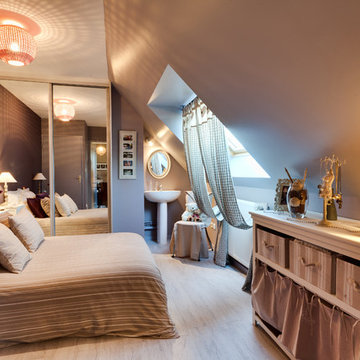
Bild på ett stort lantligt barnrum kombinerat med sovrum, med bruna väggar och ljust trägolv
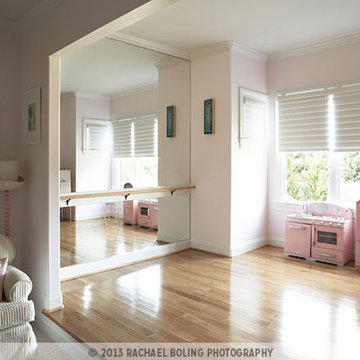
This Tuscan-inspired home imbues casual elegance. Linen fabrics complemented by a neutral color palette help create a classic, comfortable interior. The kitchen, family and breakfast areas feature exposed beams and thin brick floors. The kitchen also includes a Bertazzoni Range and custom iron range hood, Caesarstone countertops, Perrin and Rowe faucet, and a Shaw Original sink. Handmade Winchester tiles from England create a focal backsplash.
The master bedroom includes a limestone fireplace and crystal antique chandeliers. The white Carrera marble master bath is marked by a free-standing nickel slipper bath tub and Rohl fixtures.
Rachael Boling Photography

Inredning av ett klassiskt stort könsneutralt barnrum kombinerat med skrivbord, med blå väggar och ljust trägolv
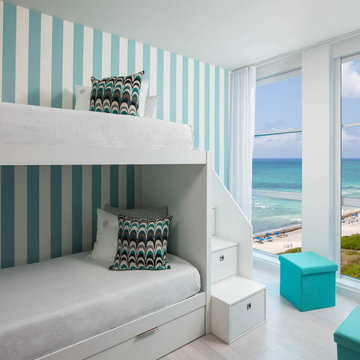
Kids room with bunkied bed and storage.
Foto på ett stort funkis könsneutralt barnrum kombinerat med sovrum, med blå väggar, ljust trägolv och beiget golv
Foto på ett stort funkis könsneutralt barnrum kombinerat med sovrum, med blå väggar, ljust trägolv och beiget golv
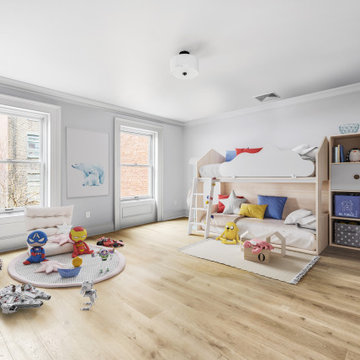
Childrens' bedroom renovation by Bolster
Inspiration för ett stort vintage barnrum, med grå väggar, ljust trägolv och beiget golv
Inspiration för ett stort vintage barnrum, med grå väggar, ljust trägolv och beiget golv
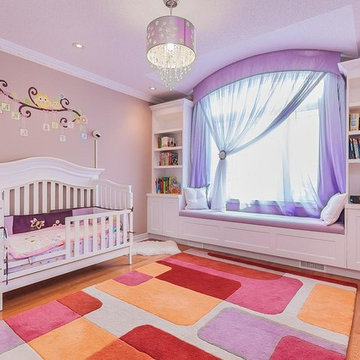
Bild på ett stort vintage barnrum kombinerat med sovrum, med rosa väggar och ljust trägolv
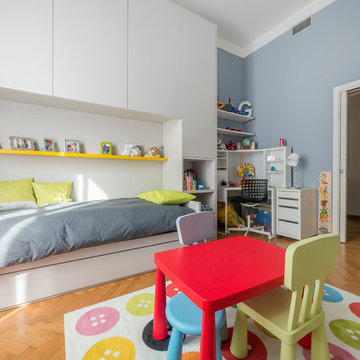
Liadesign
Inspiration för ett stort funkis pojkrum kombinerat med sovrum och för 4-10-åringar, med blå väggar och ljust trägolv
Inspiration för ett stort funkis pojkrum kombinerat med sovrum och för 4-10-åringar, med blå väggar och ljust trägolv
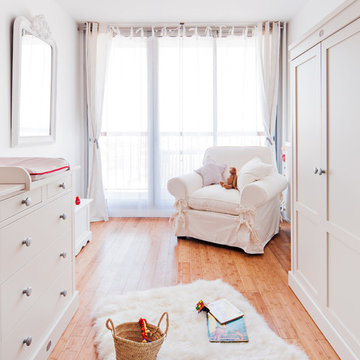
Cyrille Robin
Inspiration för stora lantliga könsneutrala babyrum, med ljust trägolv och vita väggar
Inspiration för stora lantliga könsneutrala babyrum, med ljust trägolv och vita väggar

This couple purchased a second home as a respite from city living. Living primarily in downtown Chicago the couple desired a place to connect with nature. The home is located on 80 acres and is situated far back on a wooded lot with a pond, pool and a detached rec room. The home includes four bedrooms and one bunkroom along with five full baths.
The home was stripped down to the studs, a total gut. Linc modified the exterior and created a modern look by removing the balconies on the exterior, removing the roof overhang, adding vertical siding and painting the structure black. The garage was converted into a detached rec room and a new pool was added complete with outdoor shower, concrete pavers, ipe wood wall and a limestone surround.
2nd Floor Bunk Room Details
Three sets of custom bunks and ladders- sleeps 6 kids and 2 adults with a king bed. Each bunk has a niche, outlets and an individual switch for their separate light from Wayfair. Flooring is rough wide plank white oak and distressed.
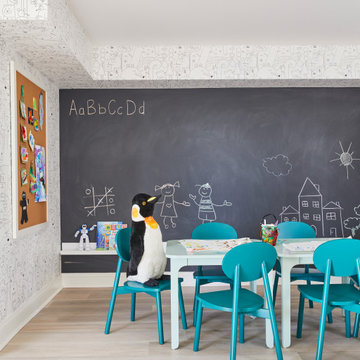
Interior Design, Custom Furniture Design & Art Curation by Chango & Co.
Photography by Christian Torres
Inredning av ett klassiskt stort barnrum, med flerfärgade väggar, ljust trägolv och grått golv
Inredning av ett klassiskt stort barnrum, med flerfärgade väggar, ljust trägolv och grått golv
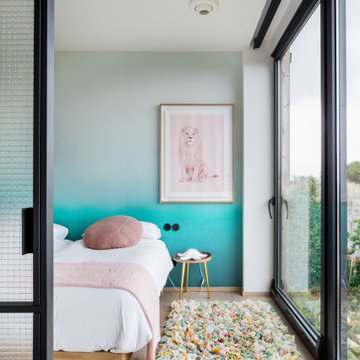
Bild på ett stort funkis flickrum kombinerat med sovrum och för 4-10-åringar, med blå väggar, ljust trägolv och beiget golv
1 698 foton på stort baby- och barnrum, med ljust trägolv
1


