Sortera efter:
Budget
Sortera efter:Populärt i dag
1 - 20 av 2 125 foton

Bespoke ply playroom joinery for climbing playing and reading. Featuring an indoor swing and wallpapered ceiling.
Foto på ett stort skandinaviskt könsneutralt barnrum kombinerat med lekrum, med blå väggar, heltäckningsmatta och blått golv
Foto på ett stort skandinaviskt könsneutralt barnrum kombinerat med lekrum, med blå väggar, heltäckningsmatta och blått golv
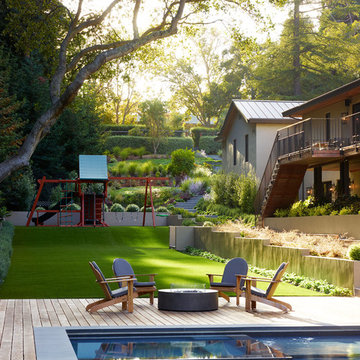
Marion Brenner Photography
Foto på ett stort funkis könsneutralt barnrum kombinerat med lekrum och för 4-10-åringar
Foto på ett stort funkis könsneutralt barnrum kombinerat med lekrum och för 4-10-åringar
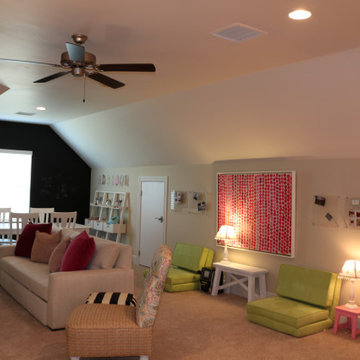
For 2 tweenagers, K. Rue Designs curated this space for creativity and major sleepovers to sleep around 14 girls! Lots of pink and light green invite the most fun and sweet little ladies to hang out in this space that was unused. A chalkboard wall in the back of the space warms the white craft table and chairs to let thoughts flow freely on the wall. A sleeper sofa and fold-out mattress chairs provide sufficient sleeping accommodations for all the girls friends. Even a family chair was incorporated as extra seating with colorful fabric to give it new youthful life. Artwork full of imagination adorns the walls in clear acrylic displays.

Intentional. Elevated. Artisanal.
With three children under the age of 5, our clients were starting to feel the confines of their Pacific Heights home when the expansive 1902 Italianate across the street went on the market. After learning the home had been recently remodeled, they jumped at the chance to purchase a move-in ready property. We worked with them to infuse the already refined, elegant living areas with subtle edginess and handcrafted details, and also helped them reimagine unused space to delight their little ones.
Elevated furnishings on the main floor complement the home’s existing high ceilings, modern brass bannisters and extensive walnut cabinetry. In the living room, sumptuous emerald upholstery on a velvet side chair balances the deep wood tones of the existing baby grand. Minimally and intentionally accessorized, the room feels formal but still retains a sharp edge—on the walls moody portraiture gets irreverent with a bold paint stroke, and on the the etagere, jagged crystals and metallic sculpture feel rugged and unapologetic. Throughout the main floor handcrafted, textured notes are everywhere—a nubby jute rug underlies inviting sofas in the family room and a half-moon mirror in the living room mixes geometric lines with flax-colored fringe.
On the home’s lower level, we repurposed an unused wine cellar into a well-stocked craft room, with a custom chalkboard, art-display area and thoughtful storage. In the adjoining space, we installed a custom climbing wall and filled the balance of the room with low sofas, plush area rugs, poufs and storage baskets, creating the perfect space for active play or a quiet reading session. The bold colors and playful attitudes apparent in these spaces are echoed upstairs in each of the children’s imaginative bedrooms.
Architect + Developer: McMahon Architects + Studio, Photographer: Suzanna Scott Photography
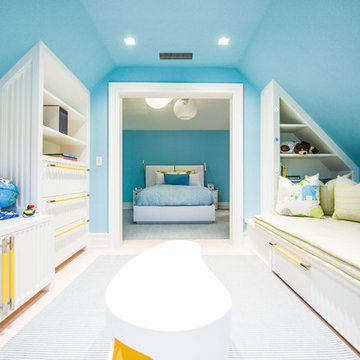
Exempel på ett stort klassiskt könsneutralt barnrum kombinerat med lekrum och för 4-10-åringar, med blå väggar
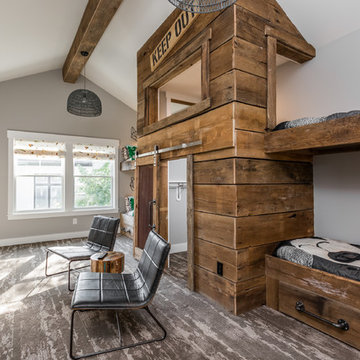
Idéer för att renovera ett stort rustikt könsneutralt barnrum kombinerat med lekrum och för 4-10-åringar, med grå väggar, mörkt trägolv och brunt golv
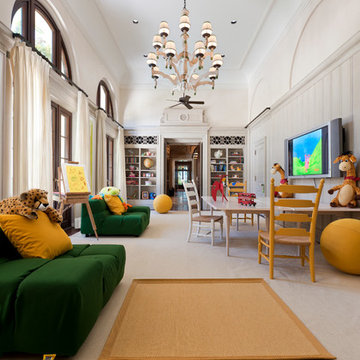
Vivid colors add a touch of whimsy to this bright, spacious playroom, with moldings and built-ins inspired by classical and historical design precedents.
Interior Architecture by Brian O'Keefe Architect, PC, with Interior Design by Marjorie Shushan.
Featured in Architectural Digest.
Photo by Liz Ordonoz.
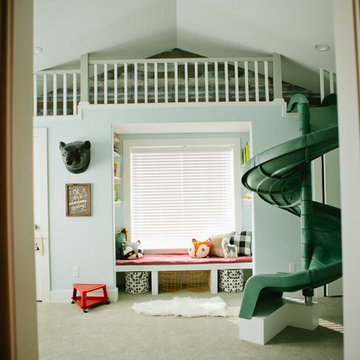
Lindsey Orton
Inspiration för ett stort rustikt könsneutralt barnrum kombinerat med lekrum, med blå väggar
Inspiration för ett stort rustikt könsneutralt barnrum kombinerat med lekrum, med blå väggar

The attic space was transformed from a cold storage area of 700 SF to usable space with closed mechanical room and 'stage' area for kids. Structural collar ties were wrapped and stained to match the rustic hand-scraped hardwood floors. LED uplighting on beams adds great daylight effects. Short hallways lead to the dormer windows, required to meet the daylight code for the space. An additional steel metal 'hatch' ships ladder in the floor as a second code-required egress is a fun alternate exit for the kids, dropping into a closet below. The main staircase entrance is concealed with a secret bookcase door. The space is heated with a Mitsubishi attic wall heater, which sufficiently heats the space in Wisconsin winters.
One Room at a Time, Inc.
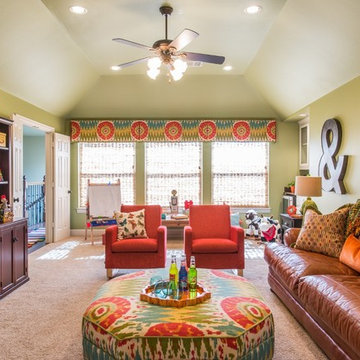
Kids Playroom. Photos by Michael Hunter.
Inspiration för ett stort vintage könsneutralt barnrum kombinerat med lekrum och för 4-10-åringar, med gröna väggar och heltäckningsmatta
Inspiration för ett stort vintage könsneutralt barnrum kombinerat med lekrum och för 4-10-åringar, med gröna väggar och heltäckningsmatta

Robeson Design creates a fun kids play room with horizontal striped walls and geometric window shades. Green, white and tan walls set the stage for tons of fun, TV watching, toy storage, homework and art projects. Bold green walls behind the TV flanked by fun white pendant lights complete the look.
David Harrison Photography
Click on the hyperlink for more on this project.
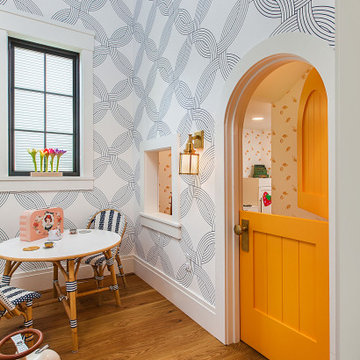
Children's playroom with miniature-sized door to a play area under the stairs
Exempel på ett stort maritimt könsneutralt barnrum kombinerat med lekrum, med vita väggar och mellanmörkt trägolv
Exempel på ett stort maritimt könsneutralt barnrum kombinerat med lekrum, med vita väggar och mellanmörkt trägolv

Stairway down to playroom.
Photographer: Rob Karosis
Idéer för ett stort lantligt könsneutralt barnrum kombinerat med lekrum och för 4-10-åringar, med vita väggar, mörkt trägolv och brunt golv
Idéer för ett stort lantligt könsneutralt barnrum kombinerat med lekrum och för 4-10-åringar, med vita väggar, mörkt trägolv och brunt golv
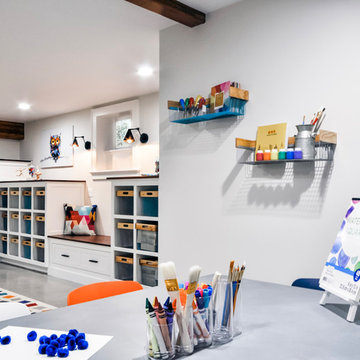
Playroom & craft room: We transformed a large suburban New Jersey basement into a farmhouse inspired, kids playroom and craft room. Kid-friendly custom millwork cube and bench storage was designed to store ample toys and books, using mixed wood and metal materials for texture. The vibrant, gender-neutral color palette stands out on the neutral walls and floor and sophisticated black accents in the art, mid-century wall sconces, and hardware. The addition of a teepee to the play area was the perfect, fun finishing touch!
This kids space is adjacent to an open-concept family-friendly media room, which mirrors the same color palette and materials with a more grown-up look. See the full project to view media room.
Photo Credits: Erin Coren, Curated Nest Interiors
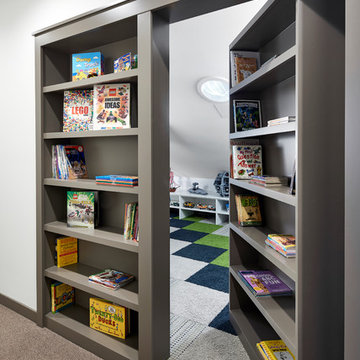
Peter VonDeLinde Visuals
Inspiration för ett stort maritimt könsneutralt barnrum kombinerat med lekrum och för 4-10-åringar, med vita väggar, heltäckningsmatta och flerfärgat golv
Inspiration för ett stort maritimt könsneutralt barnrum kombinerat med lekrum och för 4-10-åringar, med vita väggar, heltäckningsmatta och flerfärgat golv
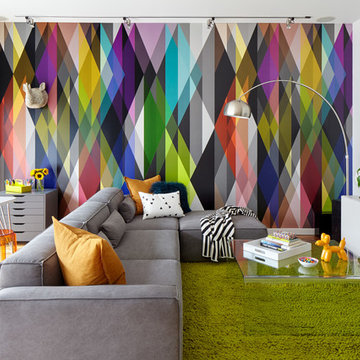
Teen playroom with bright wallpaper accent wall, sectional sofa, shag area rug, and lacquer and acrylic furniture. Photo by Kyle Born.
Idéer för stora funkis könsneutrala tonårsrum kombinerat med lekrum, med vita väggar och ljust trägolv
Idéer för stora funkis könsneutrala tonårsrum kombinerat med lekrum, med vita väggar och ljust trägolv

Interior Design, Interior Architecture, Custom Millwork Design, Furniture Design, Art Curation, & AV Design by Chango & Co.
Photography by Sean Litchfield
See the feature in Domino Magazine

Daniel Shea
Idéer för ett stort modernt könsneutralt barnrum kombinerat med lekrum och för 4-10-åringar, med svarta väggar, ljust trägolv och beiget golv
Idéer för ett stort modernt könsneutralt barnrum kombinerat med lekrum och för 4-10-åringar, med svarta väggar, ljust trägolv och beiget golv
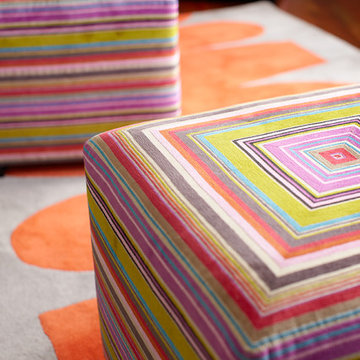
"photography by John Merkl"
Inspiration för stora könsneutrala tonårsrum kombinerat med lekrum, med flerfärgade väggar och mellanmörkt trägolv
Inspiration för stora könsneutrala tonårsrum kombinerat med lekrum, med flerfärgade väggar och mellanmörkt trägolv
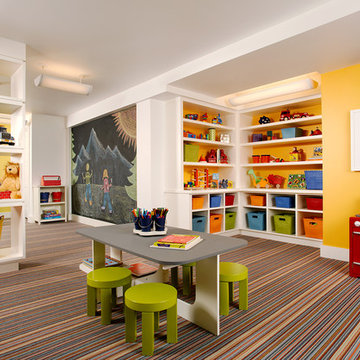
Pat Sudmeier
Exempel på ett stort klassiskt könsneutralt barnrum kombinerat med lekrum, med gula väggar, heltäckningsmatta och flerfärgat golv
Exempel på ett stort klassiskt könsneutralt barnrum kombinerat med lekrum, med gula väggar, heltäckningsmatta och flerfärgat golv
2 125 foton på stort baby- och barnrum kombinerat med lekrum
1

