2 077 foton på stort badrum, med cementkakel
Sortera efter:
Budget
Sortera efter:Populärt i dag
1 - 20 av 2 077 foton

Our clients came to us because they were tired of looking at the side of their neighbor’s house from their master bedroom window! Their 1959 Dallas home had worked great for them for years, but it was time for an update and reconfiguration to make it more functional for their family.
They were looking to open up their dark and choppy space to bring in as much natural light as possible in both the bedroom and bathroom. They knew they would need to reconfigure the master bathroom and bedroom to make this happen. They were thinking the current bedroom would become the bathroom, but they weren’t sure where everything else would go.
This is where we came in! Our designers were able to create their new floorplan and show them a 3D rendering of exactly what the new spaces would look like.
The space that used to be the master bedroom now consists of the hallway into their new master suite, which includes a new large walk-in closet where the washer and dryer are now located.
From there, the space flows into their new beautiful, contemporary bathroom. They decided that a bathtub wasn’t important to them but a large double shower was! So, the new shower became the focal point of the bathroom. The new shower has contemporary Marine Bone Electra cement hexagon tiles and brushed bronze hardware. A large bench, hidden storage, and a rain shower head were must-have features. Pure Snow glass tile was installed on the two side walls while Carrara Marble Bianco hexagon mosaic tile was installed for the shower floor.
For the main bathroom floor, we installed a simple Yosemite tile in matte silver. The new Bellmont cabinets, painted naval, are complemented by the Greylac marble countertop and the Brainerd champagne bronze arched cabinet pulls. The rest of the hardware, including the faucet, towel rods, towel rings, and robe hooks, are Delta Faucet Trinsic, in a classic champagne bronze finish. To finish it off, three 14” Classic Possini Euro Ludlow wall sconces in burnished brass were installed between each sheet mirror above the vanity.
In the space that used to be the master bathroom, all of the furr downs were removed. We replaced the existing window with three large windows, opening up the view to the backyard. We also added a new door opening up into the main living room, which was totally closed off before.
Our clients absolutely love their cool, bright, contemporary bathroom, as well as the new wall of windows in their master bedroom, where they are now able to enjoy their beautiful backyard!

Exempel på ett stort klassiskt vit vitt en-suite badrum, med skåp i shakerstil, beige skåp, ett fristående badkar, en hörndusch, en toalettstol med hel cisternkåpa, vit kakel, cementkakel, vita väggar, cementgolv, ett undermonterad handfat, bänkskiva i kvarts, grått golv och dusch med gångjärnsdörr

Idéer för ett stort modernt svart en-suite badrum, med skåp i mellenmörkt trä, en dubbeldusch, en toalettstol med hel cisternkåpa, grå kakel, grå väggar, ett fristående handfat, grått golv, dusch med gångjärnsdörr, cementkakel, betonggolv och bänkskiva i betong
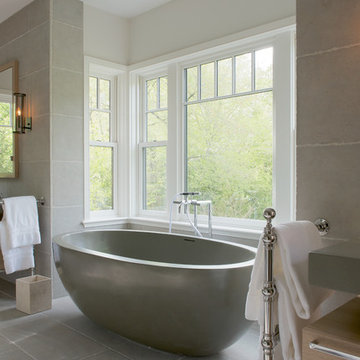
Jane Beiles
Inredning av ett klassiskt stort grå grått en-suite badrum, med släta luckor, skåp i ljust trä, ett fristående badkar, grå kakel, cementkakel, vita väggar och ett undermonterad handfat
Inredning av ett klassiskt stort grå grått en-suite badrum, med släta luckor, skåp i ljust trä, ett fristående badkar, grå kakel, cementkakel, vita väggar och ett undermonterad handfat

Bathroom combination of the grey and light tiles with walking shower and dark wood appliance.
Bild på ett stort funkis brun brunt badrum, med luckor med upphöjd panel, skåp i mörkt trä, ett fristående badkar, en toalettstol med hel cisternkåpa, grå kakel, cementkakel, grå väggar, klinkergolv i keramik, ett piedestal handfat, träbänkskiva, en öppen dusch och med dusch som är öppen
Bild på ett stort funkis brun brunt badrum, med luckor med upphöjd panel, skåp i mörkt trä, ett fristående badkar, en toalettstol med hel cisternkåpa, grå kakel, cementkakel, grå väggar, klinkergolv i keramik, ett piedestal handfat, träbänkskiva, en öppen dusch och med dusch som är öppen

A fully modern renovated bathroom and shower.
Inspiration för ett stort funkis en-suite badrum, med luckor med infälld panel, vita skåp, ett fristående badkar, en hörndusch, en toalettstol med hel cisternkåpa, svart och vit kakel, cementkakel, beige väggar, marmorgolv, ett nedsänkt handfat, granitbänkskiva, grått golv och dusch med gångjärnsdörr
Inspiration för ett stort funkis en-suite badrum, med luckor med infälld panel, vita skåp, ett fristående badkar, en hörndusch, en toalettstol med hel cisternkåpa, svart och vit kakel, cementkakel, beige väggar, marmorgolv, ett nedsänkt handfat, granitbänkskiva, grått golv och dusch med gångjärnsdörr

Light and Airy shiplap bathroom was the dream for this hard working couple. The goal was to totally re-create a space that was both beautiful, that made sense functionally and a place to remind the clients of their vacation time. A peaceful oasis. We knew we wanted to use tile that looks like shiplap. A cost effective way to create a timeless look. By cladding the entire tub shower wall it really looks more like real shiplap planked walls.
The center point of the room is the new window and two new rustic beams. Centered in the beams is the rustic chandelier.
Design by Signature Designs Kitchen Bath
Contractor ADR Design & Remodel
Photos by Gail Owens

This beautifully crafted master bathroom plays off the contrast of the blacks and white while highlighting an off yellow accent. The layout and use of space allows for the perfect retreat at the end of the day.

La surface était importante (9m2) et l'idée était de garder cette sensation d'espace tout en ayant un confort d'utilisation pour 2 personnes retraitées.
On a crée une zone vestiaire, une tablette basse ds la douche ( hauteur définie avec Mme) pour se laver les pieds sans efforts, une niche haute pour les shampoings, une douche ouverte avec paroi transparente permettent de ne pas fermer l'espace.
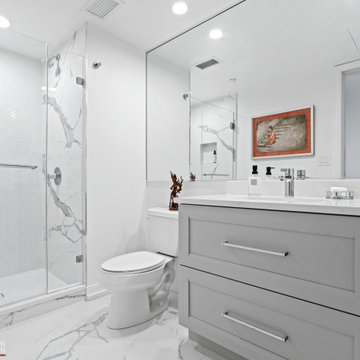
A stunning multi-room Chicago condo remodel. Our clients wanted a sleek contemporary look to complement the custom fireplace we designed which was achieved with modern shades of gray and matching marble-look countertops and backsplash. Incorporating display shelves in the stunning island not only allows the clients to display their favorite treasures, but allows for a great place for entertaining.
--
In the master bath, a free-standing soaker tub was added for spa-like relaxation, while the shower is enveloped in marble for the most luxurious finishing touch. We carried on the marble in the guest bath but complimented it with a polished herringbone tile to draw the eye into the room. The powder room got a simple update but allows the beautiful bamboo screen the clients previously owned to be the focal point.
--
For more about Chi Renovation & Design, click here: https://www.chirenovation.com/
To learn more about this project, click here:
https://www.chirenovation.com/portfolio/multi-room-chicago-condo-remodel

A modern bathroom with a mid-century influence
Bild på ett stort funkis flerfärgad flerfärgat en-suite badrum, med skåp i ljust trä, ett fristående badkar, en öppen dusch, svart och vit kakel, cementkakel, terrazzogolv, ett fristående handfat, marmorbänkskiva, med dusch som är öppen, grå väggar, grått golv och släta luckor
Bild på ett stort funkis flerfärgad flerfärgat en-suite badrum, med skåp i ljust trä, ett fristående badkar, en öppen dusch, svart och vit kakel, cementkakel, terrazzogolv, ett fristående handfat, marmorbänkskiva, med dusch som är öppen, grå väggar, grått golv och släta luckor

Bild på ett stort lantligt grå grått en-suite badrum, med blå kakel, cementkakel, beige väggar, marmorbänkskiva, brunt golv, blå skåp, mörkt trägolv, ett undermonterad handfat och skåp i shakerstil
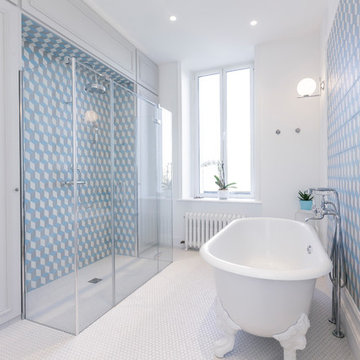
Inspiration för stora klassiska badrum, med ett badkar med tassar, en kantlös dusch, blå kakel, cementkakel, mosaikgolv, vitt golv, dusch med gångjärnsdörr och vita väggar
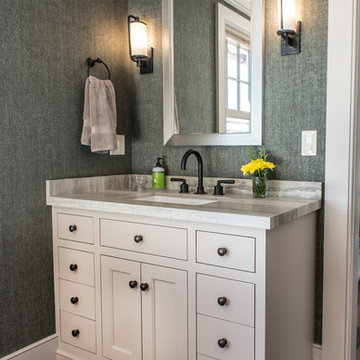
Idéer för att renovera ett stort en-suite badrum, med luckor med profilerade fronter, vita skåp, en dusch i en alkov, en toalettstol med hel cisternkåpa, cementkakel, blå väggar, mellanmörkt trägolv, ett undermonterad handfat, bänkskiva i kvarts, brunt golv och dusch med gångjärnsdörr

Organized laundry - one for whites and one for darks, makes sorting easy when it comes to wash day. Clever storage solutions in this master bath houses toiletries and linens.
Photos by Chris Veith
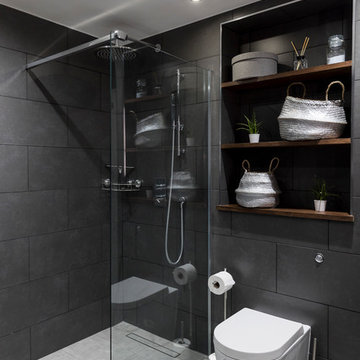
This newly installed walking shower provide you with peace of mind to stretch out and get anything you might have forgotten
Foto på ett stort funkis badrum, med luckor med upphöjd panel, skåp i mörkt trä, ett fristående badkar, en dusch/badkar-kombination, en toalettstol med hel cisternkåpa, grå kakel, cementkakel, grå väggar, klinkergolv i keramik, ett piedestal handfat och träbänkskiva
Foto på ett stort funkis badrum, med luckor med upphöjd panel, skåp i mörkt trä, ett fristående badkar, en dusch/badkar-kombination, en toalettstol med hel cisternkåpa, grå kakel, cementkakel, grå väggar, klinkergolv i keramik, ett piedestal handfat och träbänkskiva

This once dated master suite is now a bright and eclectic space with influence from the homeowners travels abroad. We transformed their overly large bathroom with dysfunctional square footage into cohesive space meant for luxury. We created a large open, walk in shower adorned by a leathered stone slab. The new master closet is adorned with warmth from bird wallpaper and a robin's egg blue chest. We were able to create another bedroom from the excess space in the redesign. The frosted glass french doors, blue walls and special wall paper tie into the feel of the home. In the bathroom, the Bain Ultra freestanding tub below is the focal point of this new space. We mixed metals throughout the space that just work to add detail and unique touches throughout. Design by Hatfield Builders & Remodelers | Photography by Versatile Imaging
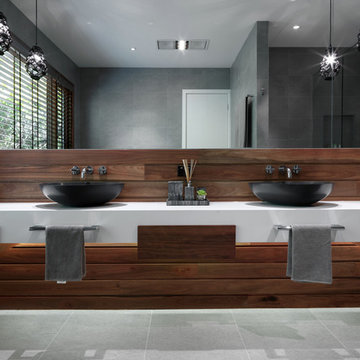
Encapsulating Australian coastal living in the ultra stylish seaside town of Portsea. Polished concrete floors, architectural stone walls, the interior design of this home is an eclectic mix of reclaimed timbers, natural woven fibres and organic shapes. In the bathroom, double Eclipse Basins in Nero finish contrast against the white vanity and timber wall panels.
Photo Credit: Andrew Wuttke
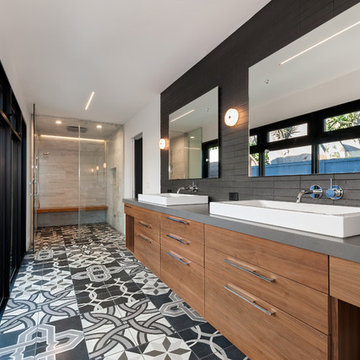
Modern Master Bathroom with custom concrete Mexican tiles, floating teak bench in steam room with seamless indoor outdoor flow to outside shower and indoor shower

We created a amazing spa like experience for our clients by working with them to choose products, build out everything, and gave them a space thy truly love to bathe in
2 077 foton på stort badrum, med cementkakel
1
