5 024 foton på stort badrum, med ett badkar med tassar
Sortera efter:
Budget
Sortera efter:Populärt i dag
1 - 20 av 5 024 foton
Artikel 1 av 3

Inspiration för ett stort lantligt vit vitt en-suite badrum, med skåp i shakerstil, grå skåp, ett badkar med tassar, vita väggar, grått golv, en hörndusch, betonggolv, ett undermonterad handfat och dusch med gångjärnsdörr

Unglazed porcelain – There is no glazing or any other coating applied to the tile. Their color is the same on the face of the tile as it is on the back resulting in very durable tiles that do not show the effects of heavy traffic. The most common unglazed tiles are the red quarry tiles or the granite looking porcelain ceramic tiles used in heavy commercial areas. Historic matches to the original tiles made from 1890 - 1930's. Subway Ceramic floor tiles are made of the highest quality unglazed porcelain and carefully arranged on a fiber mesh as one square foot sheets. A complimentary black hex is also in stock in both sizes and available by the sheet for creating borders and accent designs.
Subway Ceramics offers vintage tile is 3/8" thick, with a flat surface and square edges. The Subway Ceramics collection of traditional subway tile, moldings and accessories.

The homeowners wanted a large bathroom that would transport them a world away and give them a spa experience at home. Two vanities, a water closet and a wet room steam shower are tailored to the cosmopolitan couple who lives there.

Inredning av ett klassiskt stort en-suite badrum, med luckor med infälld panel, vita skåp, ett badkar med tassar, grå väggar, ett undermonterad handfat, flerfärgat golv, mosaikgolv och marmorbänkskiva

Idéer för ett stort klassiskt en-suite badrum, med luckor med upphöjd panel, vita skåp, en toalettstol med hel cisternkåpa, grå kakel, vit kakel, stenhäll, grå väggar, klinkergolv i porslin, ett nedsänkt handfat, ett badkar med tassar, en kantlös dusch och marmorbänkskiva

This spacious master bathroom is bright and elegant. It features white Calacatta marble tile on the floor, wainscoting treatment, and enclosed glass shower. The same Calacatta marble is also used on the two vanity countertops. Our crew spent time planning out the installation of the gorgeous water-jet floor tile insert, as well as the detailed Calacatta slab wall treatment in the shower.
This beautiful space was designed by Arnie of Green Eyed Designs.
Photography by Joseph Alfano.

New spa-like bathroom with claw foot tub and heated floors
Foto på ett stort amerikanskt grå badrum, med ett badkar med tassar, en dubbeldusch, vit kakel, tunnelbanekakel, dusch med gångjärnsdörr, vita skåp och vitt golv
Foto på ett stort amerikanskt grå badrum, med ett badkar med tassar, en dubbeldusch, vit kakel, tunnelbanekakel, dusch med gångjärnsdörr, vita skåp och vitt golv

The counter top and shower surround are matching quartz. The floor is original, and the fixtures are nickle brass to match the original fixtures. Concealed in the tile work is a removable access panel for the shower fixtures

Photos by Project Focus Photography and designed by Amy Smith
Idéer för ett stort klassiskt vit en-suite badrum, med skåp i shakerstil, grå skåp, ett badkar med tassar, vit kakel, porslinskakel, klinkergolv i porslin, ett undermonterad handfat, bänkskiva i kvarts, vitt golv, dusch med gångjärnsdörr, våtrum och vita väggar
Idéer för ett stort klassiskt vit en-suite badrum, med skåp i shakerstil, grå skåp, ett badkar med tassar, vit kakel, porslinskakel, klinkergolv i porslin, ett undermonterad handfat, bänkskiva i kvarts, vitt golv, dusch med gångjärnsdörr, våtrum och vita väggar
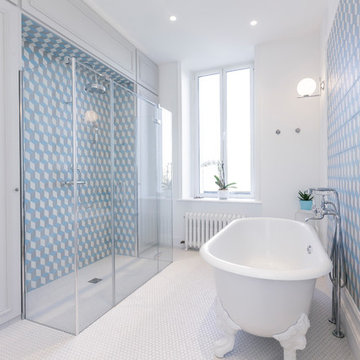
Inspiration för stora klassiska badrum, med ett badkar med tassar, en kantlös dusch, blå kakel, cementkakel, mosaikgolv, vitt golv, dusch med gångjärnsdörr och vita väggar

His and her shower niches perfect for personal items. This niche is surround by a matte white 3x6 subway tile and features a black hexagon tile pattern on the inset.

Paula Boyle
Exempel på ett stort lantligt en-suite badrum, med skåp i shakerstil, grå skåp, ett badkar med tassar, en öppen dusch, en toalettstol med separat cisternkåpa, spegel istället för kakel, vita väggar, cementgolv, ett undermonterad handfat, bänkskiva i kvarts och med dusch som är öppen
Exempel på ett stort lantligt en-suite badrum, med skåp i shakerstil, grå skåp, ett badkar med tassar, en öppen dusch, en toalettstol med separat cisternkåpa, spegel istället för kakel, vita väggar, cementgolv, ett undermonterad handfat, bänkskiva i kvarts och med dusch som är öppen

Graced with an abundance of windows, Alexandria’s modern meets traditional exterior boasts stylish stone accents, interesting rooflines and a pillared and welcoming porch. You’ll never lack for style or sunshine in this inspired transitional design perfect for a growing family. The timeless design merges a variety of classic architectural influences and fits perfectly into any neighborhood. A farmhouse feel can be seen in the exterior’s peaked roof, while the shingled accents reference the ever-popular Craftsman style. Inside, an abundance of windows flood the open-plan interior with light. Beyond the custom front door with its eye-catching sidelights is 2,350 square feet of living space on the first level, with a central foyer leading to a large kitchen and walk-in pantry, adjacent 14 by 16-foot hearth room and spacious living room with a natural fireplace. Also featured is a dining area and convenient home management center perfect for keeping your family life organized on the floor plan’s right side and a private study on the left, which lead to two patios, one covered and one open-air. Private spaces are concentrated on the 1,800-square-foot second level, where a large master suite invites relaxation and rest and includes built-ins, a master bath with double vanity and two walk-in closets. Also upstairs is a loft, laundry and two additional family bedrooms as well as 400 square foot of attic storage. The approximately 1,500-square-foot lower level features a 15 by 24-foot family room, a guest bedroom, billiards and refreshment area, and a 15 by 26-foot home theater perfect for movie nights.
Photographer: Ashley Avila Photography
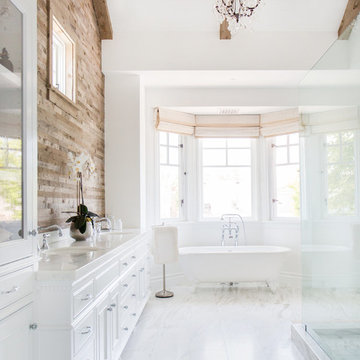
Nominated for HGTV Fresh Faces of Design 2015 Master Bedroom
Interior Design by Blackband Design
Home Build | Design | Materials by Graystone Custom Builders
Photography by Tessa Neustadt

This Master Bathroom has large gray porcelain tile on the floor and large white tile ran vertically from floor to ceiling. A shower niche is also tiled so that it blends in with the wall.
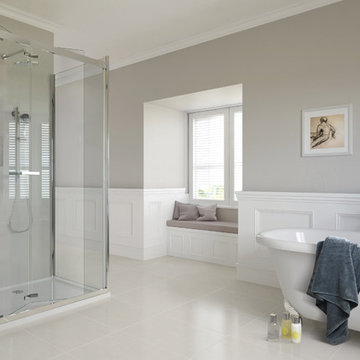
This master bathroom in a traditional Georgian property comprises of claw foot bath, contemporary shower enclosure by AQATA and white wainscoting. The recessed window seat provides great views on to the gardens.
The room is effortlessly chic and stylish, with a neutral colour palette and traditional features.
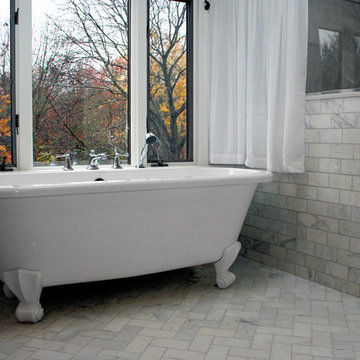
A&E Construction. This traditional bathroom remodel features stunning marble tile in complimentary subway and herringbone patterns. The freestanding clawfoot tub and outstanding view of the exterior forest areas are the focal points of this peaceful space.
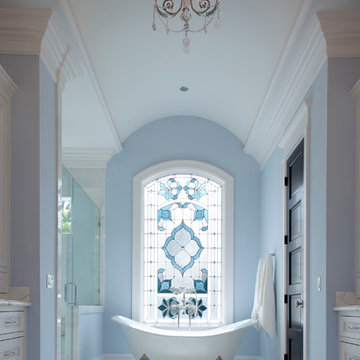
Felix Sanchez
Idéer för ett stort klassiskt vit en-suite badrum, med ett badkar med tassar, luckor med infälld panel, vita skåp, en dusch i en alkov, vit kakel, blå väggar, marmorgolv, marmorbänkskiva, vitt golv och dusch med gångjärnsdörr
Idéer för ett stort klassiskt vit en-suite badrum, med ett badkar med tassar, luckor med infälld panel, vita skåp, en dusch i en alkov, vit kakel, blå väggar, marmorgolv, marmorbänkskiva, vitt golv och dusch med gångjärnsdörr

Design & Build Team: Anchor Builders,
Photographer: Andrea Rugg Photography
Inspiration för stora klassiska en-suite badrum, med luckor med infälld panel, vita skåp, ett badkar med tassar, marmorgolv, bänkskiva i kvarts, en dusch/badkar-kombination, grå väggar, ett konsol handfat, stenkakel och vit kakel
Inspiration för stora klassiska en-suite badrum, med luckor med infälld panel, vita skåp, ett badkar med tassar, marmorgolv, bänkskiva i kvarts, en dusch/badkar-kombination, grå väggar, ett konsol handfat, stenkakel och vit kakel

Ensuite bathroom with vintage & plants
Bild på ett stort funkis en-suite badrum, med ett badkar med tassar, vit kakel, tunnelbanekakel, vita väggar, cementgolv och grått golv
Bild på ett stort funkis en-suite badrum, med ett badkar med tassar, vit kakel, tunnelbanekakel, vita väggar, cementgolv och grått golv
5 024 foton på stort badrum, med ett badkar med tassar
1
